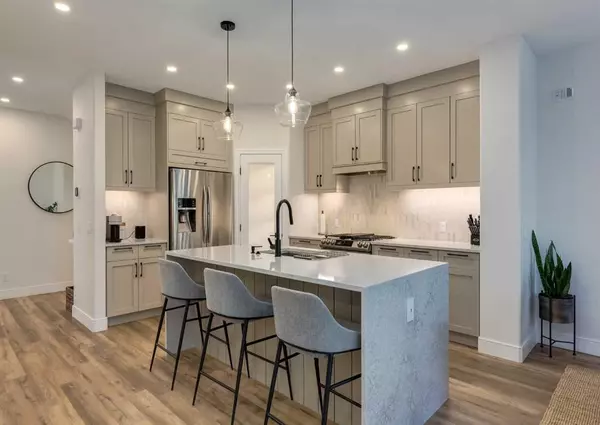$915,000
$899,900
1.7%For more information regarding the value of a property, please contact us for a free consultation.
4 Beds
4 Baths
2,072 SqFt
SOLD DATE : 08/28/2023
Key Details
Sold Price $915,000
Property Type Single Family Home
Sub Type Detached
Listing Status Sold
Purchase Type For Sale
Square Footage 2,072 sqft
Price per Sqft $441
Subdivision Discovery Ridge
MLS® Listing ID A2073886
Sold Date 08/28/23
Style 2 Storey
Bedrooms 4
Full Baths 3
Half Baths 1
HOA Fees $27/ann
HOA Y/N 1
Originating Board Calgary
Year Built 2003
Annual Tax Amount $5,109
Tax Year 2023
Lot Size 3,756 Sqft
Acres 0.09
Property Description
This is the one you've been waiting for! This seriously stunning 2 storey home offers an exceptional location on a fantastic street in sought after and highly desirable neighbourhood of Discovery Ridge. It backs onto a scenic green space meaning the back yard is a tranquil and serene retreat perfect for enjoying the natural surroundings. This tasteful 3.5 bath, 4 bedroom home was recently renovated so its totally turnkey and move in ready for those hoping to become the new owners. This well appointed, stylish home features neutral designer paint and luxury vinyl plank flooring throughout (waterproof & scratchproof) with aria floor vents for a sleek finish. The main floor boasts a 9 foot ceiling and an open concept layout. You’ll find a convenient office/den just off the welcoming foyer, it’s ideal for those working from home, as a homework area or flex space. Chefs/culinary enthusiasts will love cooking and hosting dinner parties in the gorgeous and sophisticated kitchen with its custom ceiling height cabinets with crown molding, quartz countertops, central island with quartz waterfalls, stainless steel appliances including gas range and walk in butlers pantry with built-in microwave. The kitchen overlooks the spacious dining area and living room which features a modern gas fireplace. French doors lead to the yard and all of the windows make it so you can take in the beauty of your view day and night – you may even see some wildlife. Access to the heated attached garage with epoxy floor, and mud room area with storage lockers and built in cabinetry is located just past the ½ bath which rounds out the main floor offerings. Upstairs you’ll find an ample sized naturally bright bonus room with tall ceiling, wall of built-ins and bay window with window storage bench. Two great sized bedrooms, a 4 piece bathroom and primary suite with walk in closet and pristine, spa like bathroom with an oversized shower with sliding glass door and built in bench and dual vanity complete this floor. The basement offers a 3 piece bathroom, wet bar with bar fridge, barn doors to the spacious rec room/4th bedroom area (there is an egress window and Seller can build a proper wall and add door behind the barn door if you want to divide this space) as well as a utility room with storage and laundry area. The backyard is an entertainers paradise, it has a gas bbq hookup and charming patio area for dining al fresco. A rear gate provides access to the community’s fabulous pathways great for morning runs or walks. This really is special community that you can enjoy year round. There are Tennis/Pickleball courts, an ice rink, green spaces, local shops and eateries and legendary Griffiths Woods all a short walk away. It has great access to major roadways like Stoney Trail, and is a quick commute to the Westhills Shopping Area, DT and all over the City. For those looking for outdoor adventures Kananaskis Country and the Rocky Mountains are also a short drive away. Come make this house your home!
Location
Province AB
County Calgary
Area Cal Zone W
Zoning R-2
Direction SE
Rooms
Basement Finished, Full
Interior
Interior Features Bar, Bookcases, Breakfast Bar, Built-in Features, Chandelier, French Door, High Ceilings, Kitchen Island, No Animal Home, No Smoking Home, Open Floorplan, Pantry, Quartz Counters, Storage, Vaulted Ceiling(s), Walk-In Closet(s), Wet Bar
Heating Forced Air
Cooling None
Flooring Tile, Vinyl Plank
Fireplaces Number 1
Fireplaces Type Gas
Appliance Bar Fridge, Built-In Refrigerator, Dishwasher, Dryer, Garage Control(s), Gas Stove, Microwave, Range Hood, Washer, Window Coverings
Laundry In Basement
Exterior
Garage Double Garage Attached, Driveway, Heated Garage
Garage Spaces 2.0
Garage Description Double Garage Attached, Driveway, Heated Garage
Fence Fenced
Community Features Park, Playground, Shopping Nearby, Sidewalks, Street Lights, Walking/Bike Paths
Amenities Available Playground, Recreation Facilities
Roof Type Asphalt
Porch Deck, Patio
Lot Frontage 31.6
Parking Type Double Garage Attached, Driveway, Heated Garage
Total Parking Spaces 4
Building
Lot Description Back Yard, Backs on to Park/Green Space, Front Yard, Lawn, Low Maintenance Landscape, No Neighbours Behind, Landscaped, Street Lighting, Rectangular Lot
Foundation Poured Concrete
Architectural Style 2 Storey
Level or Stories Two
Structure Type Brick,Vinyl Siding,Wood Frame
Others
Restrictions Easement Registered On Title,Utility Right Of Way
Tax ID 83096986
Ownership Private
Read Less Info
Want to know what your home might be worth? Contact us for a FREE valuation!

Our team is ready to help you sell your home for the highest possible price ASAP

"My job is to find and attract mastery-based agents to the office, protect the culture, and make sure everyone is happy! "







