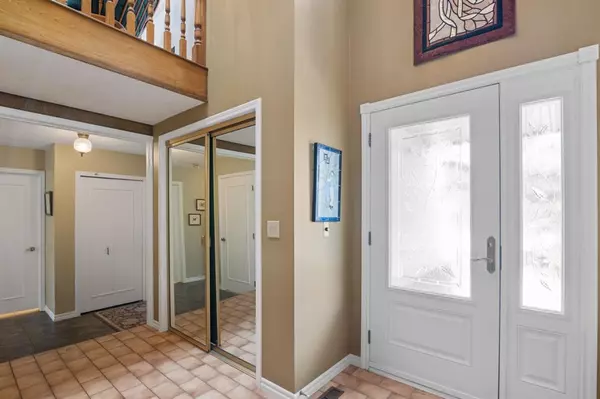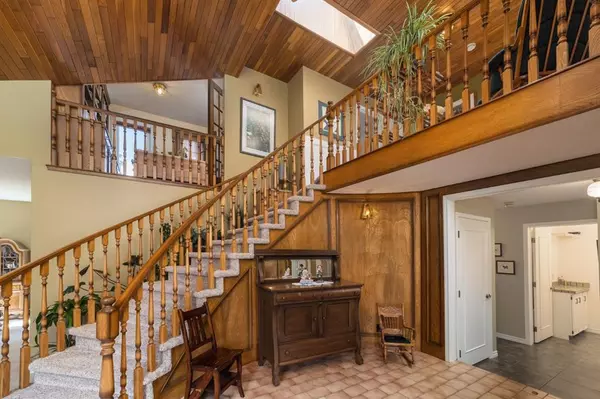$820,000
$849,900
3.5%For more information regarding the value of a property, please contact us for a free consultation.
4 Beds
4 Baths
2,304 SqFt
SOLD DATE : 08/28/2023
Key Details
Sold Price $820,000
Property Type Single Family Home
Sub Type Detached
Listing Status Sold
Purchase Type For Sale
Square Footage 2,304 sqft
Price per Sqft $355
Subdivision Edgemont
MLS® Listing ID A2059072
Sold Date 08/28/23
Style 2 Storey
Bedrooms 4
Full Baths 3
Half Baths 1
Originating Board Calgary
Year Built 1984
Annual Tax Amount $4,840
Tax Year 2023
Lot Size 6,178 Sqft
Acres 0.14
Property Description
Welcome to this stunning 2 Storey Walk-out nestled in the highly desirable community of Edgemont. Upon entering, you'll be greeted by an abundance of natural light flowing through the bright windows, creating a warm and inviting atmosphere. The main level showcases impeccable craftsmanship with knock-down ceilings, enhancing the elegance of each room. The living area is adorned with a cozy gas fireplace and surround sound system, perfect for creating a relaxing ambiance during colder evenings. Your dining room is tucked away and perfect for entertaining. The heart of the home is the spacious kitchen, complete with bay window, an island, black appliances, tons of cupboard and counter space and gleaming granite countertops. It is a chef’s dream offering plenty of space for meal preparation and entertaining guests. The kitchen seamlessly integrates with the adjacent sunroom, providing an idyllic spot to enjoy breakfast or unwind with a book while overlooking the serene backyard. Venturing upstairs, you'll find 3 generously sized bedrooms, including a luxurious primary suite. The primary bedroom features a window seat with breathtaking Views and an ensuite bathroom, complete with a large steam shower that provides a spa-like experience. The ensuite is further enhanced by exquisite granite countertops, adding a touch of sophistication. The office space is perfect for a work from home experience with door leading to upper deck which also has breathtaking views and great spot for a morning coffee. Upper floor 4-piece bathroom completes this level. The lower level of this remarkable home is a WALK-OUT, offering direct access to the beautifully landscaped South facing backyard. The basement provides a versatile space, with a recreation room that can be transformed into a home theater, game room, or a place for relaxation. An additional bedroom and a three-piece bathroom ensure comfort and convenience for guests or family members. Abundant storage space is also available to keep your belongings organized and easily accessible. Stepping into the private backyard, you'll discover a serene oasis, perfect for outdoor gatherings and peaceful moments of solitude. The patio area offers a delightful setting for barbecues, entertaining friends, or simply enjoying the fresh air in a secluded environment. This incredible home has had tons of upgrades including hunter Douglas blinds, newer carpet, tigerwood hardwood floors, new driveway, new windows, and a new front door. Close to amazing schools, including Mother Mary Green, & Edgemont school, and the highly sought after Tom Baines Jr High & Sir Winston Churchill, Sr High. Close to Nose Hill park with easy access to County Hills, Shaganappi Trail and Stoney Trail. Excellent family home. Wood roof has been fully updated/upgraded with 5 year warranty on work. Ask me for further details
Exceptional Value, home 3 doors away sold for $999 999.00
Location
Province AB
County Calgary
Area Cal Zone Nw
Zoning R-C1
Direction N
Rooms
Basement Finished, Walk-Out To Grade
Interior
Interior Features Bookcases, Built-in Features, Granite Counters, High Ceilings, Kitchen Island, Pantry, See Remarks, Skylight(s), Storage
Heating Forced Air, Natural Gas
Cooling None
Flooring Carpet, Ceramic Tile, Cork, Hardwood
Fireplaces Number 2
Fireplaces Type Basement, Family Room, Gas
Appliance Dishwasher, Dryer, Microwave, Refrigerator, Stove(s), Washer, Window Coverings
Laundry Laundry Room, Main Level
Exterior
Garage Double Garage Attached, Oversized
Garage Spaces 2.0
Garage Description Double Garage Attached, Oversized
Fence Fenced
Community Features Park, Playground, Schools Nearby, Shopping Nearby, Sidewalks, Street Lights
Roof Type Wood
Porch Glass Enclosed, Patio
Lot Frontage 53.12
Parking Type Double Garage Attached, Oversized
Total Parking Spaces 6
Building
Lot Description Back Yard
Foundation Poured Concrete
Architectural Style 2 Storey
Level or Stories Two
Structure Type Brick
Others
Restrictions None Known
Tax ID 83038017
Ownership Private
Read Less Info
Want to know what your home might be worth? Contact us for a FREE valuation!

Our team is ready to help you sell your home for the highest possible price ASAP

"My job is to find and attract mastery-based agents to the office, protect the culture, and make sure everyone is happy! "







