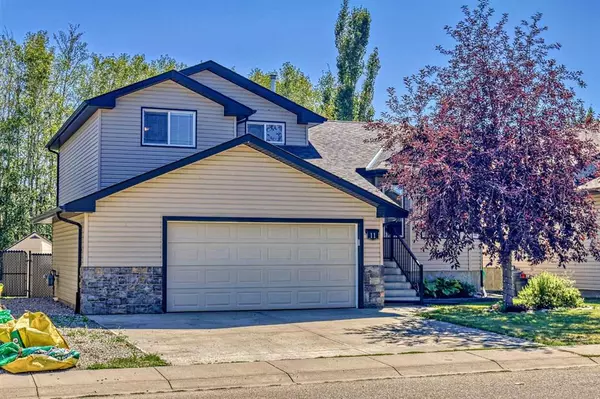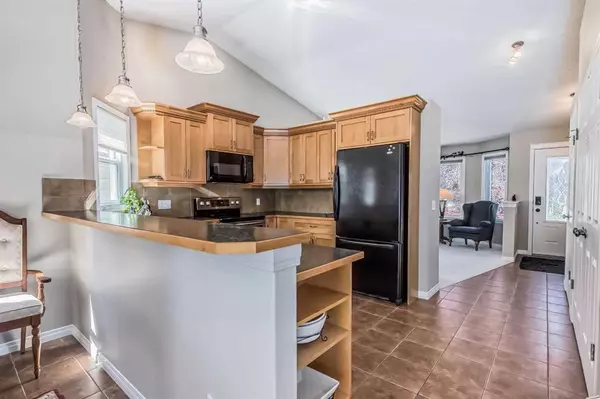$507,250
$500,000
1.5%For more information regarding the value of a property, please contact us for a free consultation.
4 Beds
3 Baths
1,709 SqFt
SOLD DATE : 08/28/2023
Key Details
Sold Price $507,250
Property Type Single Family Home
Sub Type Detached
Listing Status Sold
Purchase Type For Sale
Square Footage 1,709 sqft
Price per Sqft $296
Subdivision Aspen Creek
MLS® Listing ID A2070557
Sold Date 08/28/23
Style 4 Level Split
Bedrooms 4
Full Baths 2
Half Baths 1
Originating Board Calgary
Year Built 2005
Annual Tax Amount $3,832
Tax Year 2023
Lot Size 5,166 Sqft
Acres 0.12
Property Description
Price Adjusted to SELL Location Location Location. South Backyard. All Decked Out. Backing onto Nature. Reserve Lands. Treed. Great Neighbors. Pride of Ownership. Quick Possession. Amazing 4 Level Split. Fully developed . Storage Room is undeveloped Ready for a 4th of 5th Bedroom, open to development your personal choice and needs. Great Community. Choice. .Quiet. Safe.. Vaulted Ceilings. Open Concept. Air Conditioned., Open Kitchen. Bright and Spacious. Island. Stainless Steel Appliances. Corner Pantry. Bayed Eating Area with passage door to the deck. Open concept. Vaulted Ceilings. Open to 3rd Level Family Room with Gas fireplace. Priced to Sell. South Backyard. Partially Fenced. Treed . Laundry 3rd Level. Retire and or Raise Your Family Here. Storage under the deck. Double Attached Garage is oversized.
Location
Province AB
County Wheatland County
Zoning R1
Direction N
Rooms
Basement Finished, Full
Interior
Interior Features Built-in Features, Ceiling Fan(s), Central Vacuum, Laminate Counters
Heating Forced Air
Cooling Central Air
Flooring Carpet, Ceramic Tile
Fireplaces Number 1
Fireplaces Type Gas
Appliance Central Air Conditioner, Electric Stove, ENERGY STAR Qualified Dishwasher, Refrigerator, Washer/Dryer, Window Coverings
Laundry In Bathroom
Exterior
Garage Double Garage Attached
Garage Spaces 2.0
Garage Description Double Garage Attached
Fence Partial
Community Features None
Roof Type Asphalt Shingle
Porch Deck
Lot Frontage 15.2
Parking Type Double Garage Attached
Exposure N
Total Parking Spaces 6
Building
Lot Description Back Yard, Backs on to Park/Green Space, Creek/River/Stream/Pond, Environmental Reserve, Front Yard, Low Maintenance Landscape, Landscaped, Many Trees
Foundation Poured Concrete
Architectural Style 4 Level Split
Level or Stories 4 Level Split
Structure Type Stone,Vinyl Siding,Wood Frame
Others
Restrictions None Known
Tax ID 84800948
Ownership Private
Read Less Info
Want to know what your home might be worth? Contact us for a FREE valuation!

Our team is ready to help you sell your home for the highest possible price ASAP

"My job is to find and attract mastery-based agents to the office, protect the culture, and make sure everyone is happy! "







