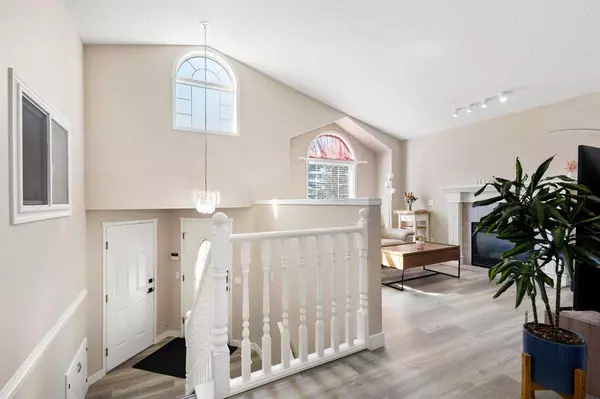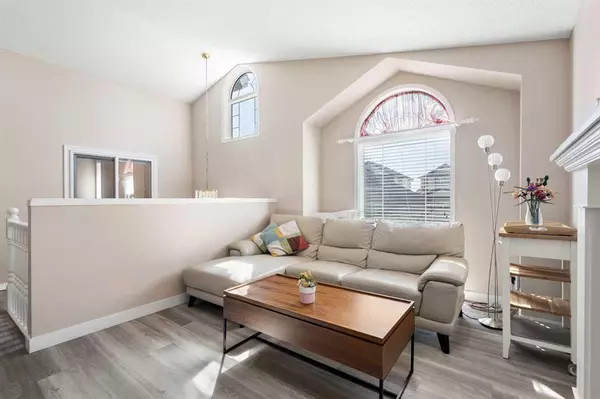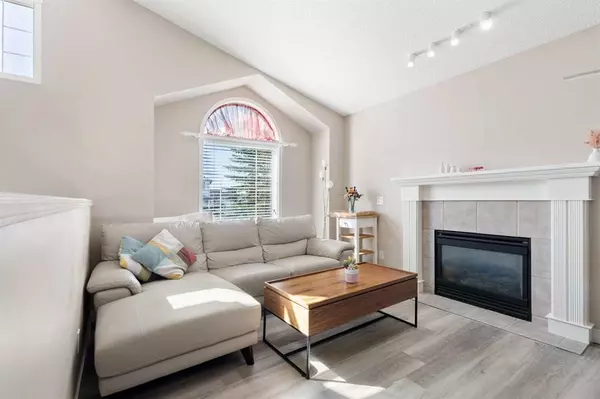$595,000
$569,900
4.4%For more information regarding the value of a property, please contact us for a free consultation.
6 Beds
3 Baths
1,250 SqFt
SOLD DATE : 08/28/2023
Key Details
Sold Price $595,000
Property Type Single Family Home
Sub Type Detached
Listing Status Sold
Purchase Type For Sale
Square Footage 1,250 sqft
Price per Sqft $476
Subdivision Tuscany
MLS® Listing ID A2074187
Sold Date 08/28/23
Style Bi-Level
Bedrooms 6
Full Baths 3
Originating Board Calgary
Year Built 1998
Annual Tax Amount $3,736
Tax Year 2023
Lot Size 4,305 Sqft
Acres 0.1
Property Description
A wonderful updated home in the desirable Tuscany community is now available for your family's adventures. The main floor is inviting with lots of natural light and an open layout. The spacious living room has a vaulted ceiling and a cozy gas fireplace. The kitchen is modern with stainless steel appliances added in 2022 and a new kitchen sink in 2023. You'll find three generously sized bedrooms and 2 bathrooms on this level. The kitchen and living room have stylish vinyl plank flooring from 2021. There's a nook area leading to the covered patio and a fully landscaped, fenced yard for your enjoyment. The walk-up level has upgraded vinyl plank flooring from 2023 and a separate entrance to the backyard. This level has three spacious bedrooms and a large living room. Additional features include new washer & dryer from 2022 downstairs, a roof redone in 2023, and a newer garage door from 2020. Located on a quiet street, this house is within walking distance to parks, schools, the C-train, transit, and shopping. Perfect for first-time buyers or savvy investors.
Location
Province AB
County Calgary
Area Cal Zone Nw
Zoning R-C1
Direction S
Rooms
Basement Finished, Walk-Up To Grade
Interior
Interior Features High Ceilings, Vaulted Ceiling(s)
Heating Forced Air, Natural Gas
Cooling None
Flooring Vinyl Plank
Fireplaces Number 1
Fireplaces Type Gas
Appliance Dishwasher, Electric Range, Range Hood, Refrigerator, Washer/Dryer
Laundry In Basement
Exterior
Garage Double Garage Attached
Garage Spaces 2.0
Garage Description Double Garage Attached
Fence Fenced
Community Features Clubhouse, Playground, Schools Nearby, Shopping Nearby
Roof Type Asphalt Shingle
Porch Deck
Lot Frontage 40.39
Parking Type Double Garage Attached
Total Parking Spaces 2
Building
Lot Description Rectangular Lot
Foundation Poured Concrete
Architectural Style Bi-Level
Level or Stories Bi-Level
Structure Type Brick,Vinyl Siding,Wood Frame
Others
Restrictions See Remarks
Tax ID 83189690
Ownership Joint Venture
Read Less Info
Want to know what your home might be worth? Contact us for a FREE valuation!

Our team is ready to help you sell your home for the highest possible price ASAP

"My job is to find and attract mastery-based agents to the office, protect the culture, and make sure everyone is happy! "







