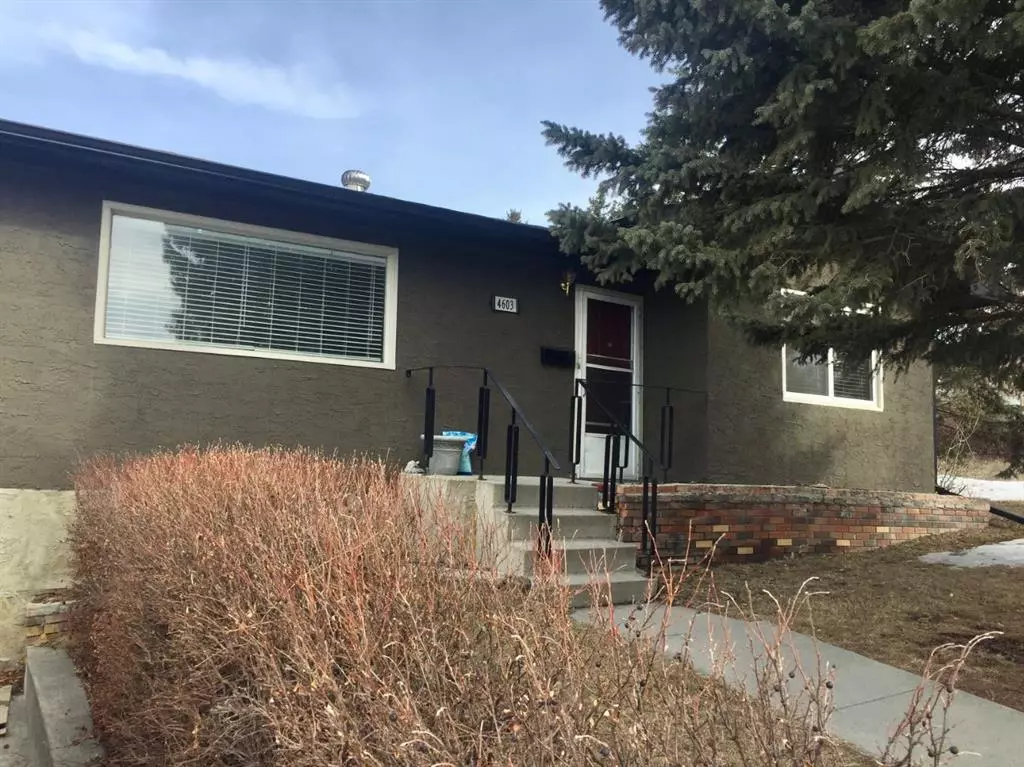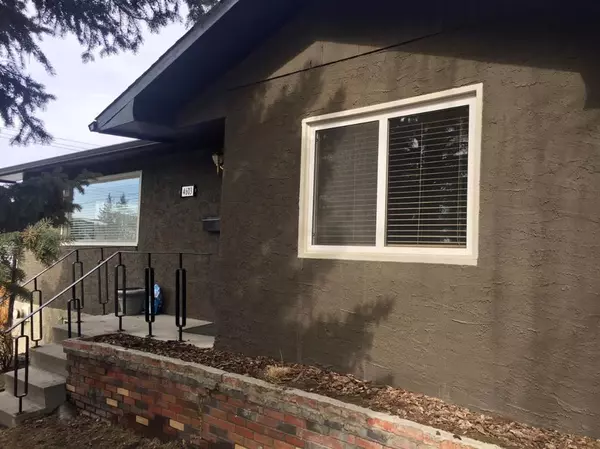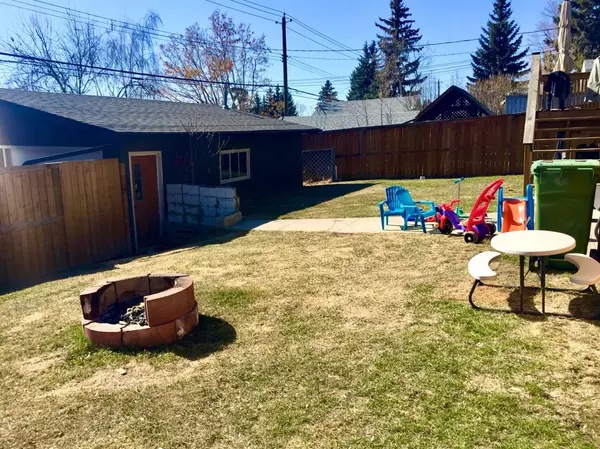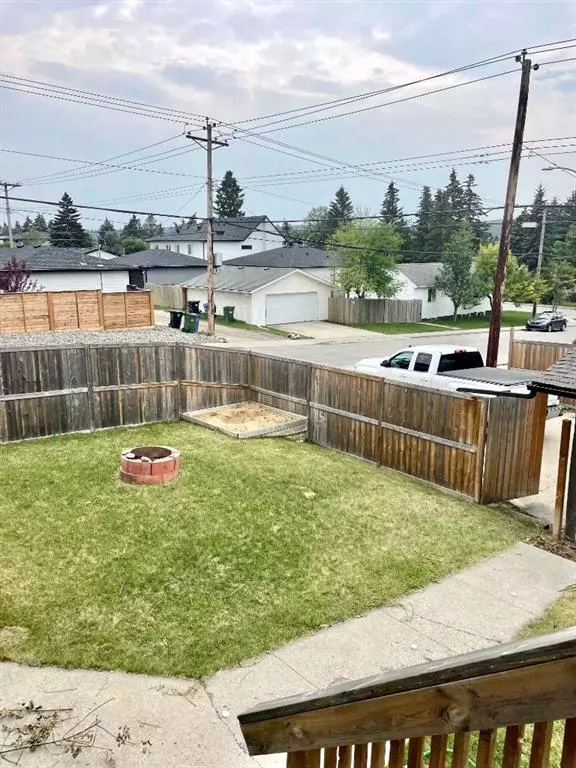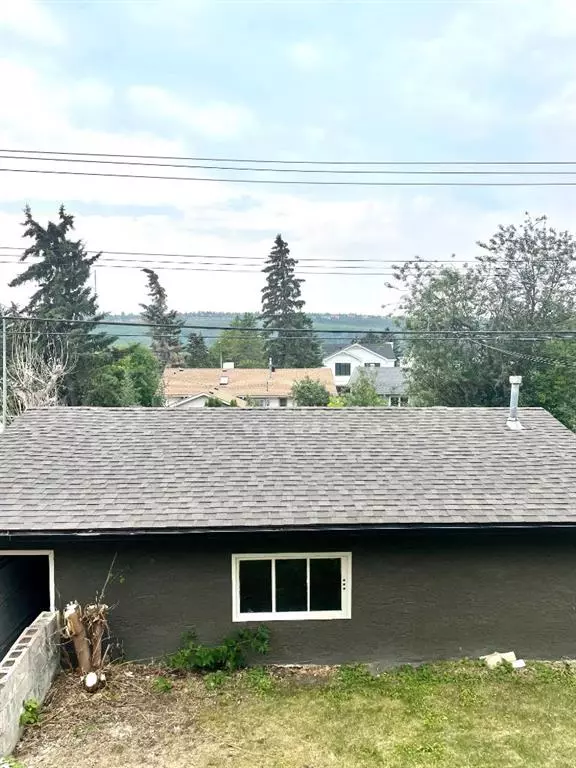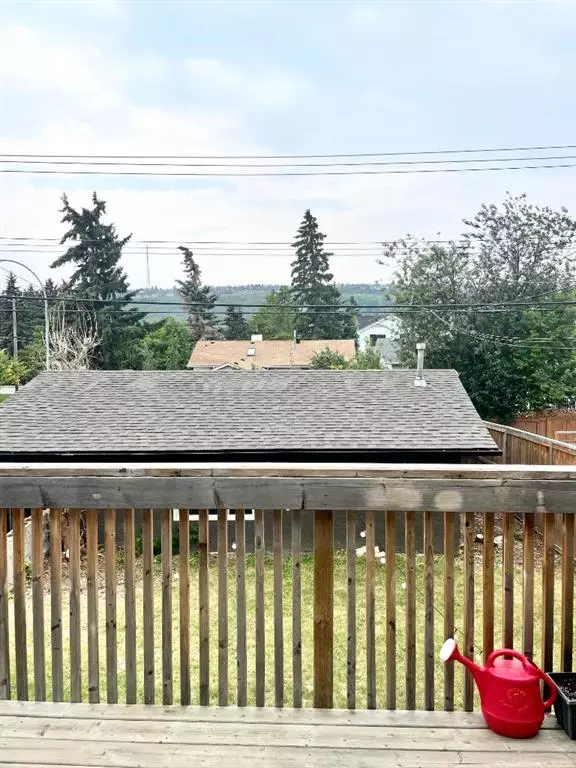$680,000
$669,900
1.5%For more information regarding the value of a property, please contact us for a free consultation.
3 Beds
2 Baths
1,228 SqFt
SOLD DATE : 08/29/2023
Key Details
Sold Price $680,000
Property Type Single Family Home
Sub Type Detached
Listing Status Sold
Purchase Type For Sale
Square Footage 1,228 sqft
Price per Sqft $553
Subdivision Montgomery
MLS® Listing ID A2064982
Sold Date 08/29/23
Style Bungalow
Bedrooms 3
Full Baths 2
Originating Board Calgary
Year Built 1953
Annual Tax Amount $3,322
Tax Year 2023
Lot Size 5,995 Sqft
Acres 0.14
Property Description
Attention Developers and Investors! Excellent redevelopment opportunity on a PRIME 50x120 R-C1 CORNER, REAR SLOPING LOT, with SOUTH-FACING BACK YARD in the heart of Montgomery. Nice VIEWS from the rear deck! Located just steps from Montalban Park and within walking distance of schools, playgrounds, restaurants, and shops. Enjoy the convenience of being in close proximity to Shouldice Park, Market Mall, the Children's and Foothills hospitals and the U of C and just a short commute to downtown! The home was recently rented to long-term tenants and is clean and easily livable, but ripe for redevelopment. There are 3 bedrooms and a 4 piece bathroom on the main floor, along with a huge living room, separate dining area and kitchen with stainless steel appliances. The partially finished walk-up basement has a 3 piece bathroom, laundry area and ample room for storage. The corner lot, large double detached garage with driveway and additional paved parking pad provide more than enough on and off street parking. ENVIABLE LOT WITH LOADS OF POTENTIAL NEIGHBOURING MILLION + DOLLAR HOMES! A rare opportunity to acquire a lot like this.
Location
Province AB
County Calgary
Area Cal Zone Nw
Zoning R-C1
Direction E
Rooms
Basement Partially Finished, Walk-Up To Grade
Interior
Interior Features See Remarks
Heating Forced Air
Cooling None
Flooring Carpet, Laminate, Other
Appliance Dishwasher, Dryer, Electric Range, Garage Control(s), Microwave, Microwave Hood Fan, Refrigerator, Washer
Laundry In Basement
Exterior
Parking Features Additional Parking, Double Garage Detached, Driveway, See Remarks
Garage Spaces 2.0
Garage Description Additional Parking, Double Garage Detached, Driveway, See Remarks
Fence Fenced
Community Features Other, Park, Playground, Schools Nearby, Shopping Nearby
Roof Type Asphalt Shingle
Porch Deck
Lot Frontage 119.79
Total Parking Spaces 4
Building
Lot Description Back Lane, Corner Lot, Street Lighting, Rectangular Lot, See Remarks, Sloped Down, Views
Foundation Block
Architectural Style Bungalow
Level or Stories One
Structure Type Stucco,Wood Frame
Others
Restrictions None Known
Tax ID 83088088
Ownership Private
Read Less Info
Want to know what your home might be worth? Contact us for a FREE valuation!

Our team is ready to help you sell your home for the highest possible price ASAP
"My job is to find and attract mastery-based agents to the office, protect the culture, and make sure everyone is happy! "


