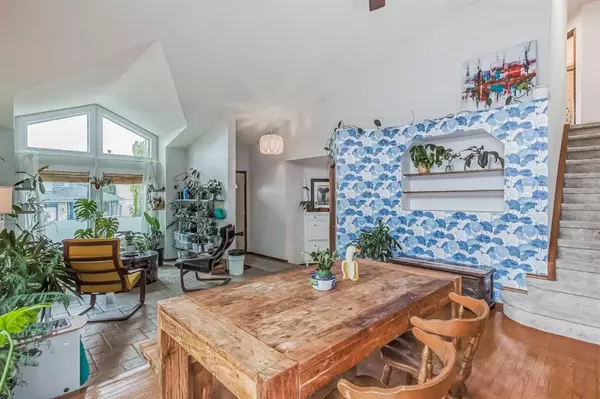$645,000
$650,000
0.8%For more information regarding the value of a property, please contact us for a free consultation.
5 Beds
3 Baths
1,920 SqFt
SOLD DATE : 08/29/2023
Key Details
Sold Price $645,000
Property Type Single Family Home
Sub Type Detached
Listing Status Sold
Purchase Type For Sale
Square Footage 1,920 sqft
Price per Sqft $335
Subdivision Hawkwood
MLS® Listing ID A2069650
Sold Date 08/29/23
Style 2 Storey Split
Bedrooms 5
Full Baths 2
Half Baths 1
Originating Board Calgary
Year Built 1989
Annual Tax Amount $3,591
Tax Year 2023
Lot Size 6,221 Sqft
Acres 0.14
Property Description
Welcome to your dream home! This charming 2-storey split property offers the perfect blend of comfort and functionality, with all the features you could desire. Situated in a central location with convenient access to schools, recreational facilities, shopping centers, and major routes, this home is truly a gem.
As you step inside, you'll be immediately captivated by the abundance of natural light streaming through the large windows in the living and dining areas, complemented by vaulted ceilings that create an airy and inviting atmosphere. The main floor boasts a well-appointed bedroom, making it ideal for guests or those seeking single-level living convenience.
Ascend to the upper level, where you'll find three generously sized bedrooms, including a luxurious primary bedroom with a 4-piece ensuite, complete with a separate shower, jetted tub, and a spacious walk-in closet. The two other bedrooms feature new laminate flooring, offering both comfort and style. South-facing view offering a glimpse of the majestic mountains from the two upstairs bedrooms.
The kitchen is a culinary enthusiast's delight, boasting beautiful oak cabinetry, updated hardware, and a stylish sink faucet. The U-shaped design ensures maximum efficiency, and the adjacent nook with patio doors leading to the deck offers the perfect spot for enjoying morning coffee with a view of the beautiful tree providing shade and privacy.
The family room features a cozy wood-burning fireplace flanked by bookshelves and storage, providing an inviting space to relax and unwind. Additionally, the main floor hosts a convenient laundry/mud room with side yard entry and a 2-piece bathroom.
With upgrades such as triple-pane windows, a high-efficiency furnace, newer hot water tank (2 yrs old), and newer asphalt shingle roof, this home is energy-efficient and designed to withstand the test of time. The stucco exterior adds a touch of elegance to the property.
The fully finished basement offers even more living space, including an additional bedroom and a living room. Plus, there's a rough-in for a full bath, and a large storage area to keep everything organized.
Step outside onto the deck, which is located at the rear of the home, providing a perfect space for outdoor gatherings and relaxation. Enjoy the peaceful and private ambiance of the fully fenced large yard, surrounded by a beautiful tree that provides shade and enhances the sense of tranquility.
The fully fenced large yard with a newer storage shed provides ample space for outdoor activities and gardening. Additionally, the property features a large driveway, allowing parking for two extra vehicles.
This home truly has it all - style, space, upgrades, and a prime location. Don't miss the opportunity to make it yours. Schedule a viewing today and experience the beauty and comfort this home has to offer.
Location
Province AB
County Calgary
Area Cal Zone Nw
Zoning R-C1
Direction S
Rooms
Basement Finished, Full
Interior
Interior Features Bookcases, Built-in Features, Closet Organizers, High Ceilings, No Smoking Home, Vinyl Windows, Walk-In Closet(s)
Heating Forced Air, Natural Gas
Cooling None
Flooring Carpet, Hardwood, Laminate, Vinyl
Fireplaces Number 1
Fireplaces Type Living Room, Wood Burning
Appliance Dishwasher, Electric Stove, Garage Control(s), Range Hood, Refrigerator, Washer, Window Coverings
Laundry Laundry Room, Main Level
Exterior
Garage Double Garage Attached
Garage Spaces 2.0
Garage Description Double Garage Attached
Fence Fenced
Community Features Park, Playground, Schools Nearby, Shopping Nearby, Sidewalks, Street Lights, Walking/Bike Paths
Roof Type Asphalt Shingle
Porch Deck
Lot Frontage 50.17
Parking Type Double Garage Attached
Exposure S
Total Parking Spaces 4
Building
Lot Description Back Yard, Cul-De-Sac, Street Lighting
Foundation Poured Concrete
Architectural Style 2 Storey Split
Level or Stories Two
Structure Type Brick,Stucco
Others
Restrictions None Known
Tax ID 83022933
Ownership Private
Read Less Info
Want to know what your home might be worth? Contact us for a FREE valuation!

Our team is ready to help you sell your home for the highest possible price ASAP

"My job is to find and attract mastery-based agents to the office, protect the culture, and make sure everyone is happy! "







