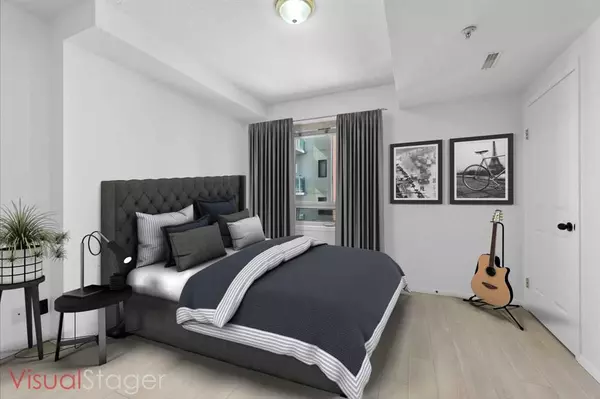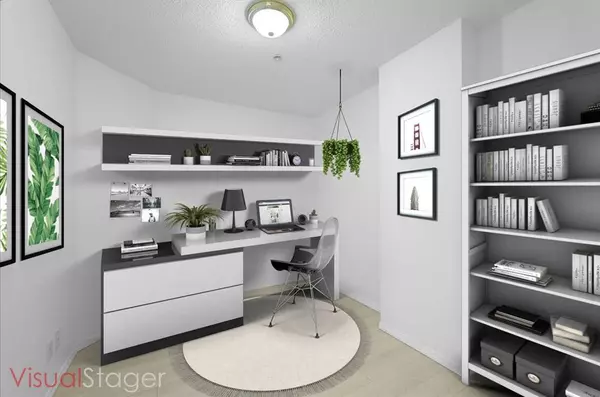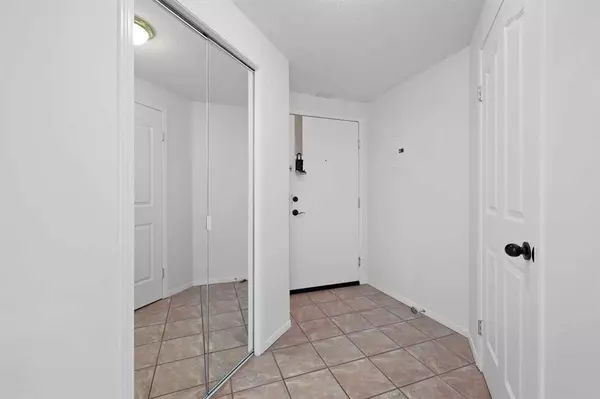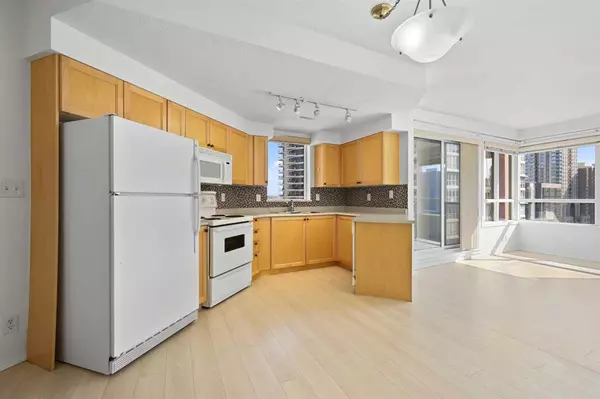$275,000
$275,000
For more information regarding the value of a property, please contact us for a free consultation.
1 Bed
1 Bath
758 SqFt
SOLD DATE : 08/29/2023
Key Details
Sold Price $275,000
Property Type Condo
Sub Type Apartment
Listing Status Sold
Purchase Type For Sale
Square Footage 758 sqft
Price per Sqft $362
Subdivision Downtown West End
MLS® Listing ID A2074963
Sold Date 08/29/23
Style High-Rise (5+)
Bedrooms 1
Full Baths 1
Condo Fees $543/mo
Originating Board Calgary
Year Built 2001
Annual Tax Amount $1,317
Tax Year 2023
Property Description
EXCELLENT opportunity to embrace the Downtown Lifestyle! This 758 sq/ft sq ft AIR-CONDITIONED apartment boasts one bedroom PLUS a large flex room perfect for a home office, nursery or a 2nd bedroom! This north-facing unit in the desirable Vista West condo building located in the west end has recently been painted throughout and has updates to the bathroom that you are sure to appreciate. The open living space is well-designed with the dining, kitchen, and living area all opening to a covered north-facing patio. Enjoy the convenience of in-suite laundry, underground parking and a storage cage. The condo fee covers heating and water, as well as access to building AMENITIES such as a fitness center, bike storage, social room, secure underground parking, guest parking, and onsite surveillance systems managed by an on-site building manager. Your commute will be a snap with the LRT station and DT free ride zone right at your doorstep! STEPS AWAY from the river & pathways, Eau Claire. Millennium Park, Prince's Island Park, Kensington, Co-op Midtown, shops and restaurants.
Location
Province AB
County Calgary
Area Cal Zone Cc
Zoning DC (pre 1P2007)
Direction N
Interior
Interior Features No Smoking Home, Open Floorplan
Heating Forced Air, Heat Pump, Natural Gas
Cooling Central Air
Flooring Laminate
Appliance Central Air Conditioner, Dishwasher, Electric Stove, Microwave, Microwave Hood Fan, Refrigerator, Washer/Dryer
Laundry In Unit
Exterior
Garage Stall, Underground
Garage Description Stall, Underground
Fence None
Community Features Park, Schools Nearby, Shopping Nearby, Sidewalks, Street Lights
Amenities Available Bicycle Storage, Elevator(s), Fitness Center, Recreation Room, Secured Parking, Storage, Visitor Parking
Roof Type Tar/Gravel
Porch Balcony(s)
Parking Type Stall, Underground
Exposure N
Total Parking Spaces 1
Building
Story 22
Foundation Poured Concrete
Architectural Style High-Rise (5+)
Level or Stories Single Level Unit
Structure Type Brick,Concrete,Stucco
Others
HOA Fee Include Amenities of HOA/Condo,Common Area Maintenance,Heat,Insurance,Maintenance Grounds,Professional Management,Reserve Fund Contributions,Sewer,Snow Removal,Trash,Water
Restrictions Pet Restrictions or Board approval Required
Ownership Private
Pets Description Restrictions
Read Less Info
Want to know what your home might be worth? Contact us for a FREE valuation!

Our team is ready to help you sell your home for the highest possible price ASAP

"My job is to find and attract mastery-based agents to the office, protect the culture, and make sure everyone is happy! "







