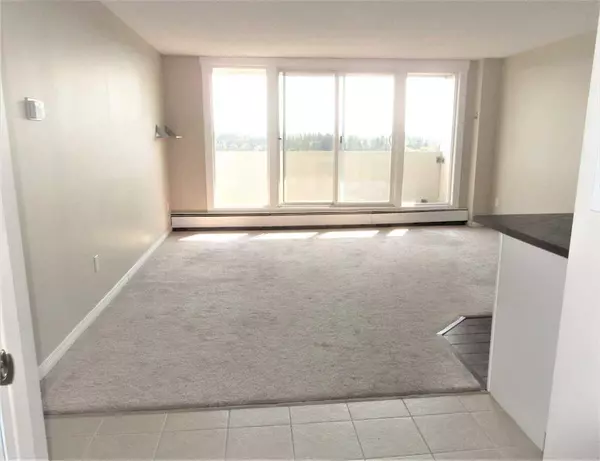$155,000
$164,500
5.8%For more information regarding the value of a property, please contact us for a free consultation.
1 Bed
1 Bath
622 SqFt
SOLD DATE : 08/29/2023
Key Details
Sold Price $155,000
Property Type Condo
Sub Type Apartment
Listing Status Sold
Purchase Type For Sale
Square Footage 622 sqft
Price per Sqft $249
Subdivision South Hill
MLS® Listing ID A2074200
Sold Date 08/29/23
Style High-Rise (5+)
Bedrooms 1
Full Baths 1
Condo Fees $324/mo
Originating Board Central Alberta
Year Built 1979
Annual Tax Amount $1,294
Tax Year 2023
Property Description
Welcome to Checkmate Hill, with its stunning views from a 15 story, South Hill high-rise! This attractive, 1 bedroom suite has a bright, wide open floor plan with a cheerful, updated kitchen and handy breakfast bar on one side, and a breathtaking view of the forested, park reserve trail system on the other (from a covered balcony). The bedroom boasts a large walk-through closet, a cheater door to the upgraded bathroom with new ceramic tiling, and other improvements, including modernized lighting, trim, vinyl windows and patio doors. This building has quietly re-established itself as one of Red Deer’s most respected, well-managed and desirable condominiums, both physically and financially. It boasts a large, welcoming lobby with a parcel delivery station, 2 elevators, an on-site manager, central air conditioning (with in suite controls), concrete construction - which makes for a quiet living environment, garbage chutes and coin operated laundry rooms on every floor, heated underground parking, good sized storage lockers and modest condo fees. Other amenities include an indoor swimming pool, sauna, exercise room and showers, and an extra-large, social/party room with full kitchen, bathrooms and patio area - for those special occasions! Condo fees include electricity, heat, water, sewer, garbage, re-cycle, exterior and common area maintenance, snow removal, fire insurance, on site manager, professional management and reserve fund contributions. Checkmate Hill is conveniently located near transit and Red Deer’s trail system, and walking distance to downtown, groceries, restaurants, shops, medical clinics, the hospital, the library, Rec Centre, Golden Circle, Servus Arena, Red Deer Tennis Club, Rotary Park, Kin Canyon and Red Deer Polytechnic. Come and view for yourself! Note: This is a 25+ building with a no pet policy.
Location
Province AB
County Red Deer
Zoning R3
Direction E
Interior
Interior Features Elevator, No Animal Home, No Smoking Home, Recreation Facilities, Sauna
Heating Boiler, Natural Gas
Cooling Central Air
Flooring Carpet, Ceramic Tile, Laminate, Linoleum
Appliance Dishwasher, Range Hood, Refrigerator, Stove(s), Washer/Dryer, Window Coverings
Laundry Laundry Room, Multiple Locations
Exterior
Garage Assigned, Stall, Underground
Garage Description Assigned, Stall, Underground
Community Features Playground, Pool, Schools Nearby, Shopping Nearby, Sidewalks, Street Lights, Tennis Court(s), Walking/Bike Paths
Amenities Available Coin Laundry, Elevator(s), Fitness Center, Indoor Pool, Party Room, Sauna, Secured Parking, Snow Removal, Storage, Trash, Visitor Parking
Porch Balcony(s)
Parking Type Assigned, Stall, Underground
Exposure E
Total Parking Spaces 1
Building
Story 15
Foundation Poured Concrete
Architectural Style High-Rise (5+)
Level or Stories Single Level Unit
Structure Type Concrete
Others
HOA Fee Include Common Area Maintenance,Electricity,Heat,Insurance,Maintenance Grounds,Professional Management,Reserve Fund Contributions,Residential Manager,Sewer,Snow Removal,Trash
Restrictions Adult Living,Pets Not Allowed
Tax ID 83332050
Ownership Private
Pets Description No
Read Less Info
Want to know what your home might be worth? Contact us for a FREE valuation!

Our team is ready to help you sell your home for the highest possible price ASAP

"My job is to find and attract mastery-based agents to the office, protect the culture, and make sure everyone is happy! "







