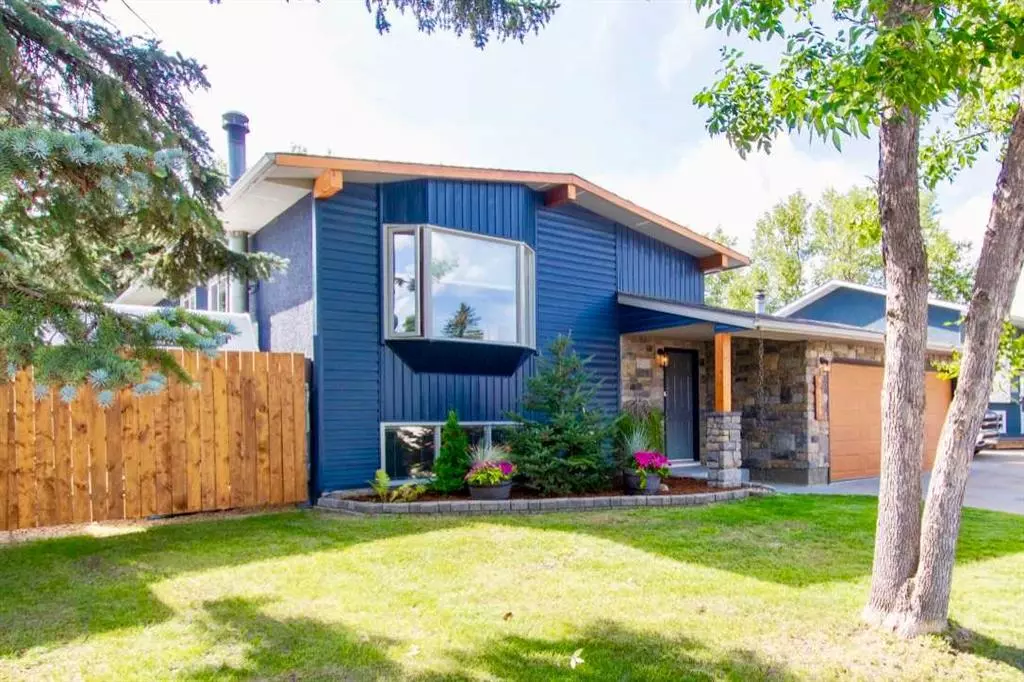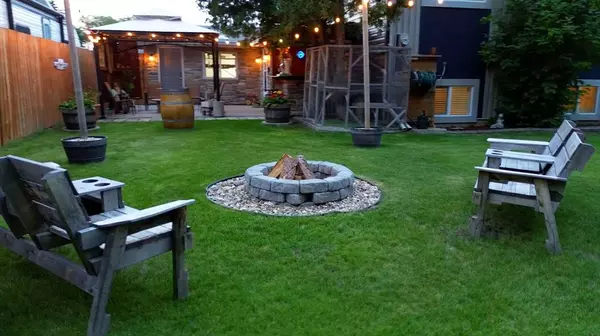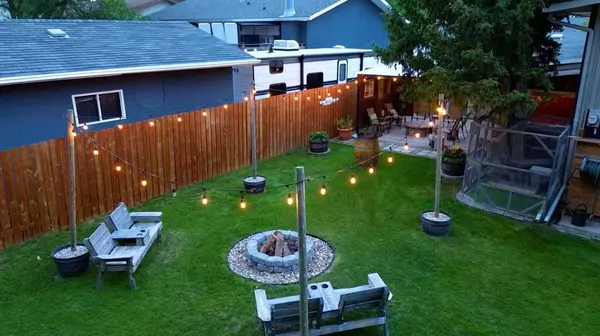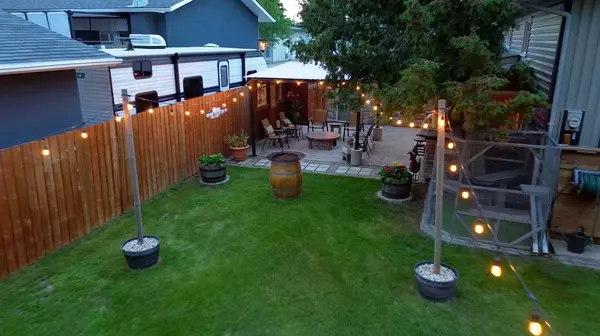$364,500
$349,800
4.2%For more information regarding the value of a property, please contact us for a free consultation.
4 Beds
2 Baths
1,074 SqFt
SOLD DATE : 08/29/2023
Key Details
Sold Price $364,500
Property Type Single Family Home
Sub Type Detached
Listing Status Sold
Purchase Type For Sale
Square Footage 1,074 sqft
Price per Sqft $339
Subdivision South Patterson Place
MLS® Listing ID A2070864
Sold Date 08/29/23
Style Bi-Level
Bedrooms 4
Full Baths 2
Originating Board Grande Prairie
Year Built 1975
Annual Tax Amount $3,274
Tax Year 2023
Lot Size 6,275 Sqft
Acres 0.14
Lot Dimensions 57 X 109.98
Property Description
Welcome to your dream home! This stunning 4-bedroom, 2-bathroom house is an absolute gem that boasts modern amenities and thoughtful touches throughout. As you step inside, you'll immediately notice the abundance of natural light filtering through the most newer windows, creating a bright and inviting atmosphere.
The home's exterior showcases newer shingles, offering both visual appeal and peace of mind. Inside, one of the highlights is an incredible walk-in closet, spacious enough to rival a bedroom. With ample storage and organization options, it's a fashion enthusiast's dream come true.
For families, the kids' bedroom is a delightful surprise with built-in shelving and a cozy day bed, creating a perfect space for creativity and relaxation. The little ones will have a place to store their toys and show off their prized possessions.
The fully developed basement is another fantastic feature of this home. With bathroom, two bedrooms and a wood-burning fireplace, it offers additional living space and creates a cozy atmosphere, perfect for relaxing or entertaining guests.
As an added bonus, there's a convenient space beside the house to store a camper or small RV, making it ideal for adventure seekers and travelers.
Cat owners will rejoice at the presence of an outdoor catio—an enclosed area that allows your feline friends to enjoy the outdoors safely while having access to the house. It's a haven for your cats to explore, play, and bask in the sunshine.
Car enthusiasts and handymen will appreciate the heated garage, complete with an array of storage cabinets and a practical workbench. It's a haven for DIY projects and keeping your tools organized.
Now, let's talk about the pièce de résistance—the amazing private back yard. An entertainer's paradise, the yard features a charming gazebo that offers shade and serenity. As evening falls, the mood lights set the perfect ambiance, ideal for gatherings and celebrations.
On cooler nights, gather around the cozy firepit with family and friends, creating memories that will last a lifetime. And if you love entertaining, the back yard bar with granite countertops is sure to impress. It's the ultimate spot for hosting barbecue parties or simply enjoying a quiet drink under the stars.
Whether you're looking to host memorable get-togethers or simply unwind in style, this house is perfect for you. Don't miss the opportunity to make this amazing property your own. Schedule a showing today and experience the magic of this remarkable home that combines comfort, style, and functionality for the perfect lifestyle.
Location
Province AB
County Grande Prairie
Zoning General Residential RG
Direction E
Rooms
Basement Finished, Full
Interior
Interior Features Central Vacuum, Closet Organizers
Heating Forced Air, Natural Gas
Cooling None
Flooring Carpet, Ceramic Tile, Laminate
Fireplaces Number 1
Fireplaces Type Mantle, Masonry, Recreation Room, Wood Burning
Appliance Dishwasher, Electric Oven, Garage Control(s), Refrigerator, Washer/Dryer
Laundry Lower Level
Exterior
Parking Features Double Garage Attached, RV Access/Parking
Garage Spaces 2.0
Garage Description Double Garage Attached, RV Access/Parking
Fence Fenced
Community Features Schools Nearby, Shopping Nearby, Sidewalks, Street Lights, Walking/Bike Paths
Roof Type Asphalt Shingle
Porch Patio
Lot Frontage 56.99
Total Parking Spaces 4
Building
Lot Description Back Yard, City Lot, Gazebo, Front Yard, Private, Treed
Foundation Perimeter Wall, Poured Concrete
Architectural Style Bi-Level
Level or Stories Bi-Level
Structure Type Vinyl Siding,Wood Frame
Others
Restrictions None Known
Tax ID 83525713
Ownership Private
Read Less Info
Want to know what your home might be worth? Contact us for a FREE valuation!

Our team is ready to help you sell your home for the highest possible price ASAP
"My job is to find and attract mastery-based agents to the office, protect the culture, and make sure everyone is happy! "







