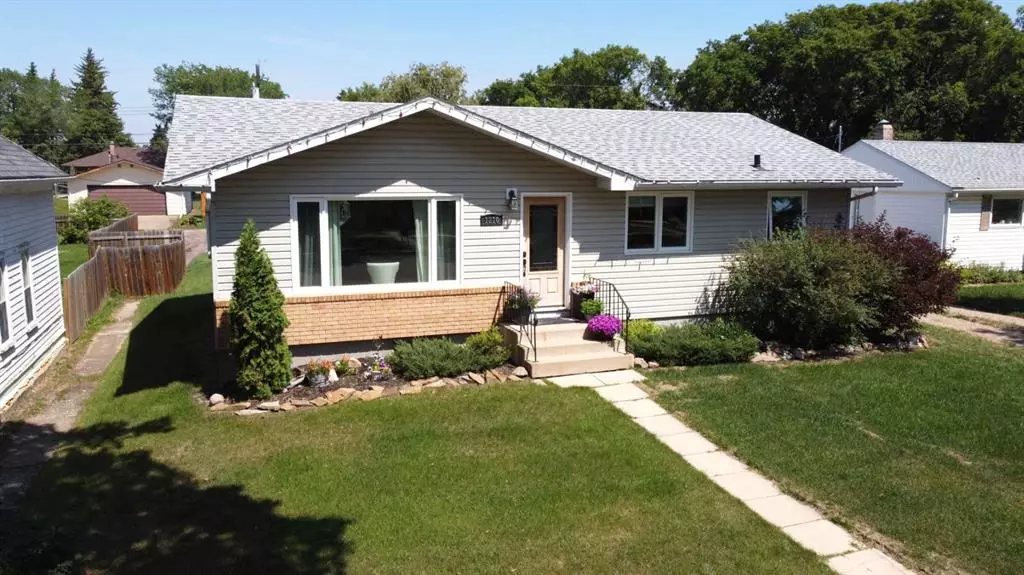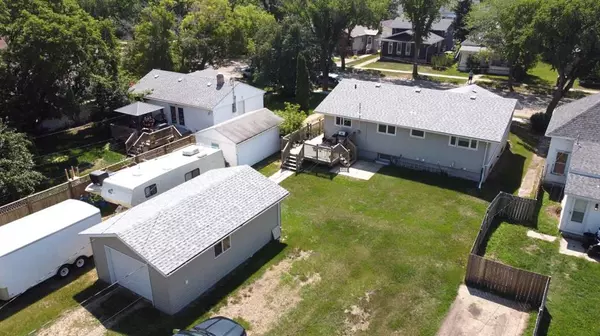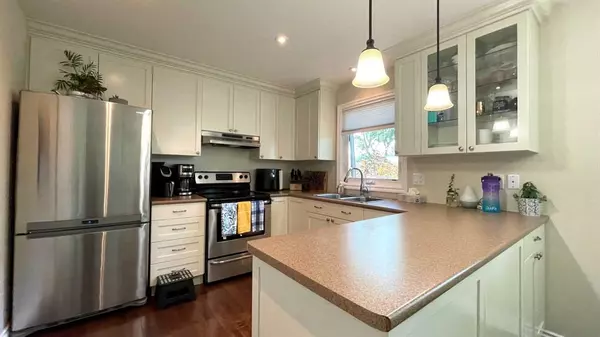$286,000
$294,900
3.0%For more information regarding the value of a property, please contact us for a free consultation.
5 Beds
2 Baths
1,120 SqFt
SOLD DATE : 08/30/2023
Key Details
Sold Price $286,000
Property Type Single Family Home
Sub Type Detached
Listing Status Sold
Purchase Type For Sale
Square Footage 1,120 sqft
Price per Sqft $255
Subdivision Wainwright
MLS® Listing ID A2063717
Sold Date 08/30/23
Style Bungalow
Bedrooms 5
Full Baths 2
Originating Board Lloydminster
Year Built 1965
Annual Tax Amount $2,537
Tax Year 2023
Lot Size 7,000 Sqft
Acres 0.16
Lot Dimensions 50x140
Property Description
Hello? This is definitely "opportunity" knocking! A delightfully well maintained, 1120 sq. foot 3 bedroom home upstairs with modern fixtures and trim, PLUS a beautiful, bright, fully functional locked off suite downstairs c/w another 2 bedrooms, kitchen, living room, laundry, etc. "Twice" the appliances are included in this deal . . . as in 2 washers, 2 dryers, 2 fridges, 2 stoves, 2 BI Dishwashers, & 2 Hood fans. Add to that, hot water on demand, it's roughed in for central vac with the vac unit already there & ready for installation, natural gas BBQ hookup, single car garage, RV parking, deck, a spacious football tossing yard, landscaped front yard, and a block from Blessed Sacrament School and playground! Recent updates include shingles (2020), new septic line installed and new window coverings upstairs! The basement is currently rented out and the tenant may be interested in staying if that works for the new owner!
Location
Province AB
County Wainwright No. 61, M.d. Of
Zoning R2
Direction S
Rooms
Basement Finished, See Remarks, Suite
Interior
Interior Features Recessed Lighting, See Remarks, Storage, Tankless Hot Water
Heating Forced Air, Natural Gas
Cooling None
Flooring Hardwood, Laminate, Linoleum, Tile
Appliance Dishwasher, Garage Control(s), Microwave, Refrigerator, Satellite TV Dish, Stove(s), Washer/Dryer, Window Coverings
Laundry Multiple Locations
Exterior
Garage RV Access/Parking, Single Garage Detached
Garage Spaces 6.0
Garage Description RV Access/Parking, Single Garage Detached
Fence Partial
Community Features Golf, Park, Playground, Pool, Schools Nearby, Shopping Nearby, Sidewalks, Street Lights, Tennis Court(s), Walking/Bike Paths
Roof Type Asphalt Shingle
Porch None
Lot Frontage 50.0
Parking Type RV Access/Parking, Single Garage Detached
Exposure S
Total Parking Spaces 6
Building
Lot Description Lawn, Rectangular Lot, Treed
Foundation Poured Concrete
Architectural Style Bungalow
Level or Stories One
Structure Type Vinyl Siding,Wood Frame
Others
Restrictions None Known
Tax ID 56622823
Ownership Private
Read Less Info
Want to know what your home might be worth? Contact us for a FREE valuation!

Our team is ready to help you sell your home for the highest possible price ASAP

"My job is to find and attract mastery-based agents to the office, protect the culture, and make sure everyone is happy! "







