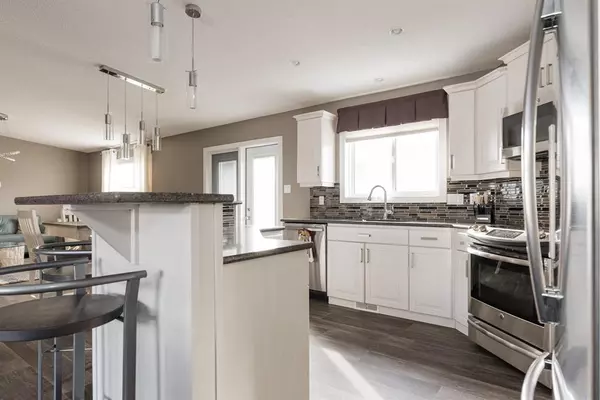$402,000
$424,900
5.4%For more information regarding the value of a property, please contact us for a free consultation.
4 Beds
3 Baths
1,965 SqFt
SOLD DATE : 08/30/2023
Key Details
Sold Price $402,000
Property Type Single Family Home
Sub Type Detached
Listing Status Sold
Purchase Type For Sale
Square Footage 1,965 sqft
Price per Sqft $204
Subdivision Beacon Hill
MLS® Listing ID A2023827
Sold Date 08/30/23
Style Villa
Bedrooms 4
Full Baths 2
Half Baths 1
Originating Board Fort McMurray
Year Built 2017
Annual Tax Amount $2,054
Tax Year 2022
Lot Size 6,652 Sqft
Acres 0.15
Property Description
A WHOPPING 1965 SQ FT ON ONE LEVEL & SITUATED ON A LARGE LOT THAT IS FULLY FENCED AND LANDSCAPED, AND FEATURES AN EXTENDED EXPOSED AGGREGATE DRIVEWAY WITH 4 CAR PARKING/ RV PARKING. THIS IS NOT A MOBILE HOME! IT IS A RTM BUILT HOME BY JANDAL HOMES! A RTM (Ready-To-Move) home is not the same as a modular or a mobile home. These homes are fully constructed and finished in our yard, and the completed home is loaded onto moving beams connected to the moving truck. The home is then delivered to your site and placed onto your foundation. The process and materials used for building our RTMS are very similar to those used in building ‘stick-built’ homes. Almost every aspect of your home can be customized to suit your needs and wants. You could not build this home with so many fantastic features at this list price. QUARTZ COUNTER TOPS, ALL LUXURY VINYL PLANK, HUNTER DOUGLAS BLACKOUT BLINDS, NEW HOT WATER TANK IN 2022, CENTRAL A/C, UPGRADES LIGHT FIXTURES, 4 BEDROOMS, 3 BATHS, 2 LIVING ROOMS. This RARE opportunity in Beaconhill is close to Birchwood trail system, schools, and all amenities. Step inside this perfect family home with a large front entryway that opens to your great room featuring VAULTED CEILINGS. Up next is the beautiful kitchen with white cabinets, large island with an eat-up breakfast bar, stainless steel appliances, and loads of cabinets. Off the kitchen, you have a large dining nook that features garden doors that lead to your BBQ deck that runs the length of this side of the home. The main level continues with a large family room that is beautifully furnished and features vaulted ceilings. There are 3 LARGE bedrooms and a full bathroom at the back of the home. All 3 of these bedrooms offer WALK-IN CLOSETS. The full bathroom features a jetted tub. At the front of the home, there is a large laundry room and a 2 pc powder room. The Primary bedroom offers double closets and a full ensuite with DOUBLE SINKS. The HUGE YARD will be a Summer favorite with patio deck, and loads of room for your children to play and bring their trampoline and play house. You will be hard-pressed to find this much value at this price, and Seller is willing to negotiate the furnishings into the deal. YOU HAVE TO SEE TO BELIEVE! Call today for your personal tour!!
Location
Province AB
County Wood Buffalo
Area Fm Southwest
Zoning RMH
Direction NW
Rooms
Basement None
Interior
Interior Features Breakfast Bar, Crown Molding, Granite Counters, High Ceilings, Jetted Tub, Kitchen Island, Open Floorplan, Pantry, Vaulted Ceiling(s), Vinyl Windows, Walk-In Closet(s)
Heating Forced Air
Cooling Central Air
Flooring Vinyl Plank
Appliance Central Air Conditioner, Dishwasher, Refrigerator, Stove(s), Washer/Dryer
Laundry Laundry Room
Exterior
Garage Driveway, Parking Pad, RV Access/Parking
Garage Description Driveway, Parking Pad, RV Access/Parking
Fence Fenced
Community Features Park, Schools Nearby, Shopping Nearby, Street Lights
Utilities Available Cable Connected, Electricity Connected, Natural Gas Connected, Garbage Collection, Phone Connected, Water Connected
Roof Type Asphalt Shingle
Porch Deck
Lot Frontage 71.49
Parking Type Driveway, Parking Pad, RV Access/Parking
Exposure NW
Total Parking Spaces 4
Building
Lot Description Back Yard, Landscaped
Foundation Piling(s)
Sewer Sewer
Water Public
Architectural Style Villa
Level or Stories One
Structure Type Vinyl Siding
Others
Restrictions None Known
Tax ID 76161774
Ownership Private
Read Less Info
Want to know what your home might be worth? Contact us for a FREE valuation!

Our team is ready to help you sell your home for the highest possible price ASAP

"My job is to find and attract mastery-based agents to the office, protect the culture, and make sure everyone is happy! "







