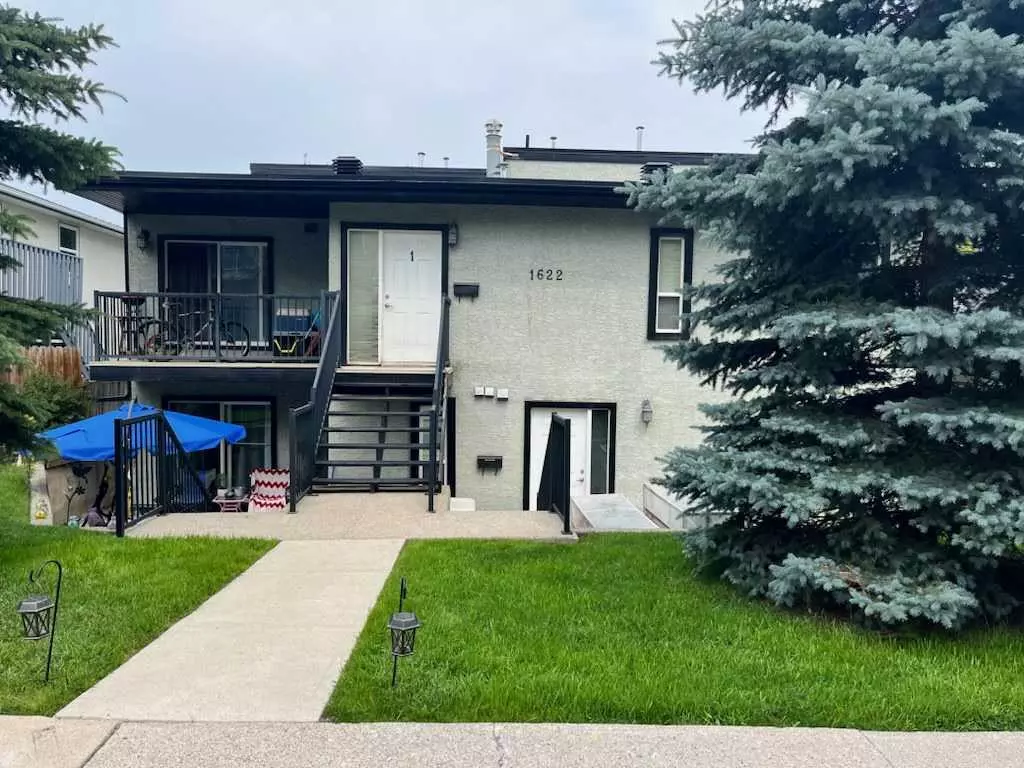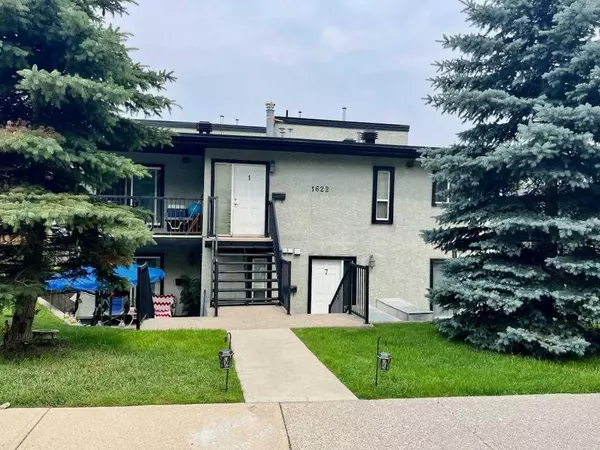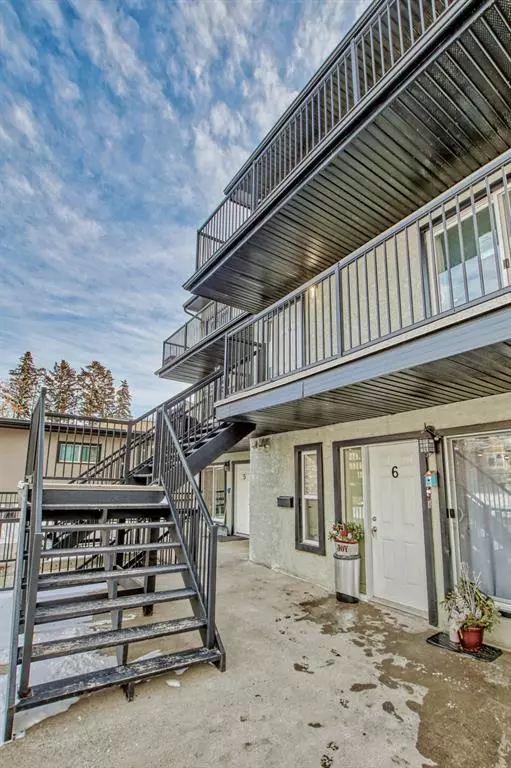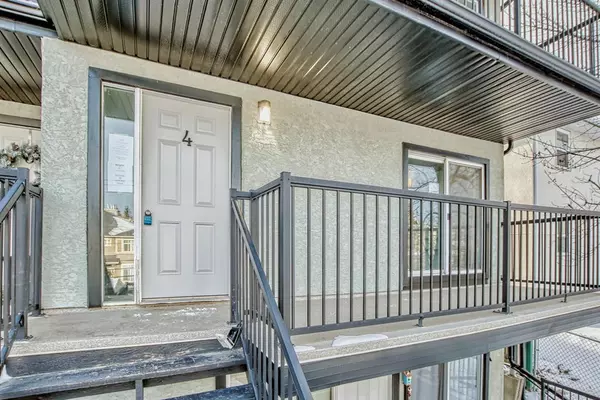$190,000
$199,900
5.0%For more information regarding the value of a property, please contact us for a free consultation.
2 Beds
2 Baths
963 SqFt
SOLD DATE : 08/30/2023
Key Details
Sold Price $190,000
Property Type Condo
Sub Type Apartment
Listing Status Sold
Purchase Type For Sale
Square Footage 963 sqft
Price per Sqft $197
Subdivision South Calgary
MLS® Listing ID A2065295
Sold Date 08/30/23
Style Apartment
Bedrooms 2
Full Baths 1
Half Baths 1
Condo Fees $789/mo
Originating Board Calgary
Year Built 1965
Annual Tax Amount $1,031
Tax Year 2023
Property Description
Welcome to Cayenne II! This bright apartment is located just minutes to Marda Loop and downtown and has 2 bedrooms + a den and over 960sqft of living space over 2 levels. The open concept main level features the living room with a fireplace and patio doors to your balcony, the dining room and the kitchen with plenty of cabinets and granite countertops. The 2 piece bath and laundry complete this level. Upstairs is the primary bedroom with patio doors to another large balcony, a good sized 2nd bedroom, a den and 4 piece bath. You have an assigned outdoor parking stall and there is storage in the common area basement. This unit will require significant TLC including flooring, paint and baseboard heaters. The Cayenne II is an easy walk to 14 Street, River Park and an easy commute Mount Royal University and major thoroughfares. Condo fees are $789.24 per month and include: Water, sewer, heat, snow removal and landscaping, professional management and reserve fund contributions.
Location
Province AB
County Calgary
Area Cal Zone Cc
Zoning M-C1
Direction N
Interior
Interior Features Built-in Features, Granite Counters, Open Floorplan, Vaulted Ceiling(s)
Heating Baseboard
Cooling None
Flooring Carpet, Ceramic Tile, Hardwood
Fireplaces Number 1
Fireplaces Type Electric, Living Room, Mantle, Tile
Appliance None
Laundry In Unit
Exterior
Garage Assigned, Off Street, Parking Lot, Stall
Garage Description Assigned, Off Street, Parking Lot, Stall
Community Features Park, Playground, Schools Nearby, Shopping Nearby, Sidewalks, Street Lights
Amenities Available Other, Parking
Roof Type Asphalt
Porch Balcony(s)
Parking Type Assigned, Off Street, Parking Lot, Stall
Exposure N
Total Parking Spaces 1
Building
Story 3
Architectural Style Apartment
Level or Stories Multi Level Unit
Structure Type Stucco
Others
HOA Fee Include Common Area Maintenance,Heat,Insurance,Maintenance Grounds,Parking,Professional Management,Reserve Fund Contributions,Sewer,Snow Removal,Water
Restrictions Pet Restrictions or Board approval Required
Ownership Bank/Financial Institution Owned
Pets Description Restrictions
Read Less Info
Want to know what your home might be worth? Contact us for a FREE valuation!

Our team is ready to help you sell your home for the highest possible price ASAP

"My job is to find and attract mastery-based agents to the office, protect the culture, and make sure everyone is happy! "







