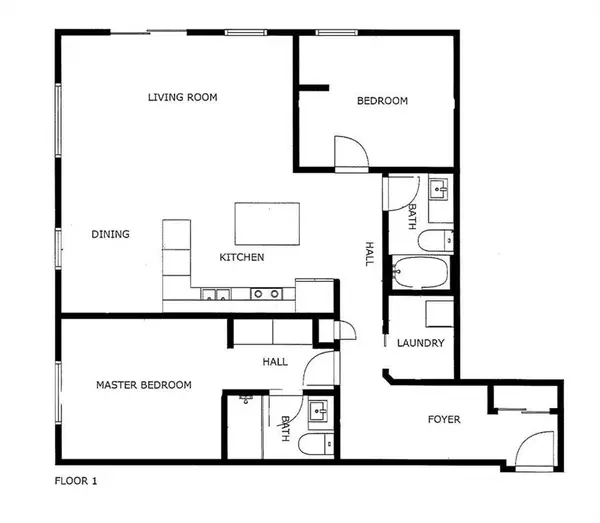$255,000
$265,000
3.8%For more information regarding the value of a property, please contact us for a free consultation.
2 Beds
2 Baths
1,113 SqFt
SOLD DATE : 08/30/2023
Key Details
Sold Price $255,000
Property Type Condo
Sub Type Apartment
Listing Status Sold
Purchase Type For Sale
Square Footage 1,113 sqft
Price per Sqft $229
MLS® Listing ID A2052864
Sold Date 08/30/23
Style Low-Rise(1-4)
Bedrooms 2
Full Baths 2
Condo Fees $558/mo
Originating Board Calgary
Year Built 2009
Annual Tax Amount $2,841
Tax Year 2023
Property Description
Unit 404 is a CORNER Unit that offers 1113 sq.ft. of living on the 4th level and features a NE L-shaped 45'4 x 5'3 balcony with 2 storage units, one on each end. This unit has an oversized front entry, 2 bedrooms, laundry room and an open living room, kitchen and dining area. The kitchen has a center island, maple cabinets, tile backsplash, lots of countertop space and a spacious dining area. The living room has sliding doors to the balcony and windows on both the north and east side allowing for more natural lighting. The master bedroom has a 3 piece ensuite and a built in closet system. There is a 4 piece bath located near the 2nd bedroom that also offers a built in closet system. The building offers elevator, heated parkade, 2 common areas, visitor parking, recycling & energy efficiency with double glazed low E Argon gas filled windows, 8 inch pre-cast concrete floors, R20 insulation in the walls, R40 in the attic, sprinklered throughout, pressurized corridors & central a/c in the common area.
Location
Province AB
County Willow Creek No. 26, M.d. Of
Zoning DIRECT CONTROL 1 DC1
Direction NE
Interior
Interior Features No Animal Home, No Smoking Home
Heating Baseboard, Natural Gas
Cooling Central Air, Window Unit(s)
Flooring Carpet, Linoleum
Appliance Dishwasher, Electric Stove, Garage Control(s), Microwave Hood Fan, Refrigerator, Window Coverings
Laundry In Unit
Exterior
Garage Assigned, Heated Garage, Parkade, Stall
Garage Description Assigned, Heated Garage, Parkade, Stall
Community Features Sidewalks, Walking/Bike Paths
Amenities Available Elevator(s), Party Room, Storage, Visitor Parking
Roof Type Asphalt Shingle
Porch Deck, Wrap Around
Parking Type Assigned, Heated Garage, Parkade, Stall
Exposure NE
Total Parking Spaces 1
Building
Lot Description Backs on to Park/Green Space, Landscaped, Views
Story 4
Foundation Poured Concrete
Architectural Style Low-Rise(1-4)
Level or Stories Single Level Unit
Structure Type Metal Frame,Vinyl Siding
Others
HOA Fee Include Cable TV,Caretaker,Common Area Maintenance,Heat,Insurance,Reserve Fund Contributions,Sewer,Snow Removal,Water
Restrictions Adult Living,Utility Right Of Way
Ownership Private
Pets Description No
Read Less Info
Want to know what your home might be worth? Contact us for a FREE valuation!

Our team is ready to help you sell your home for the highest possible price ASAP

"My job is to find and attract mastery-based agents to the office, protect the culture, and make sure everyone is happy! "







