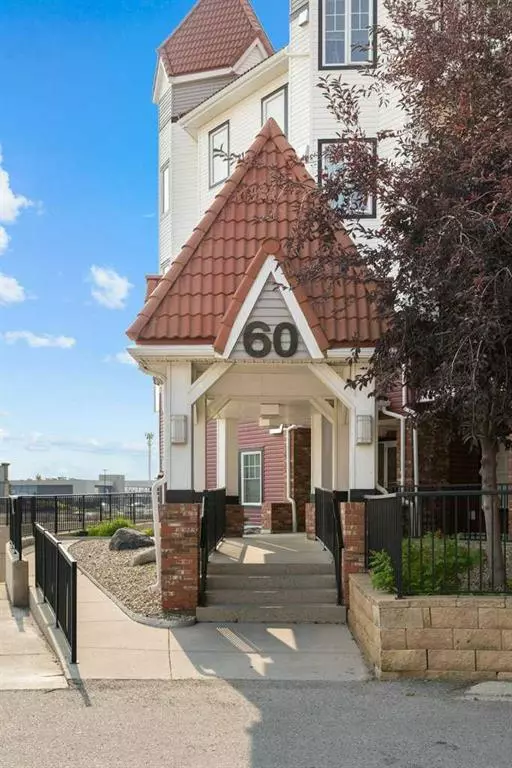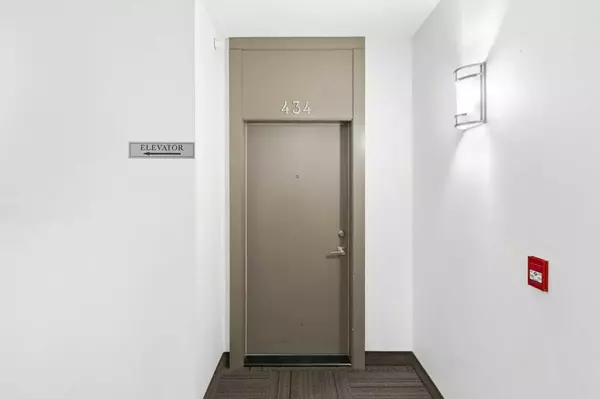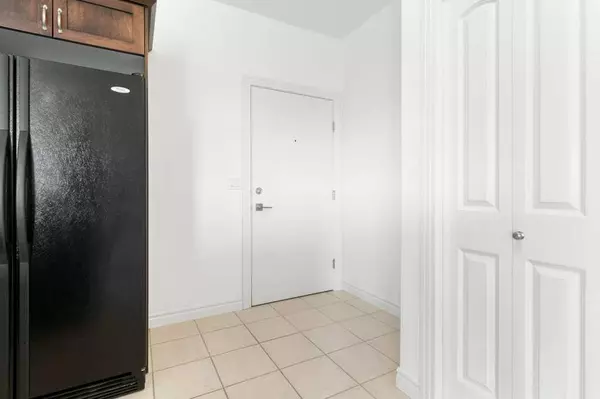$339,900
$339,900
For more information regarding the value of a property, please contact us for a free consultation.
2 Beds
2 Baths
974 SqFt
SOLD DATE : 08/30/2023
Key Details
Sold Price $339,900
Property Type Condo
Sub Type Apartment
Listing Status Sold
Purchase Type For Sale
Square Footage 974 sqft
Price per Sqft $348
Subdivision Royal Oak
MLS® Listing ID A2075119
Sold Date 08/30/23
Style Apartment
Bedrooms 2
Full Baths 2
Condo Fees $571/mo
Originating Board Calgary
Year Built 2007
Annual Tax Amount $1,613
Tax Year 2023
Property Description
Introducing the Royal Oak Community in Calgary and the exceptional living experience at Red Haus! Nestled within this prestigious locale, Red Haus offers an unparalleled blend of style and practicality in condominium living. Elegance meets functionality in this stunning condominium, where high ceilings and an abundance of natural light create an inviting atmosphere. The expansive living and dining areas provide an open and spacious layout, perfect for both relaxation and entertainment. The well-appointed kitchen is a culinary haven, showcasing rich brown cabinets, sleek black appliances with a glass cooktop, ceramic floors, and laminate countertops complete with a convenient breakfast bar. A stylish backsplash, Built-in-wall oven, separate cooktop stove, tile floors, black double sink with a modern faucet, and ample cupboard space enhance the kitchen's allure. Step out onto the balcony, accessible from the living room, and enjoy panoramic views of Calgary while utilizing the gas BBQ hook-up for delightful outdoor cooking experiences. The primary bedroom is thoughtfully situated for privacy, offering generous closet space and an ensuite bathroom with a 4-piece configuration. For added separation, the secondary bedroom and another full bathroom are located at the opposite end of the unit. Included with this exceptional condominium is access to the underground parking garage with high ceilings that can accommodate larger vehicles. A designated spot for bike storage is also available. The unit comes with a titled storage locker and an underground parking space. Embracing a pet-friendly approach, the building caters to the needs of both residents and their furry companions. Red Haus Ravensburg extends its charm with a well-maintained amenities building. Within this space, residents have the option to rent a gathering area that boasts a gas fireplace, expansive balcony, pool table, darts, and a full kitchen equipped with a stove. Elevators eliminate the need to carry groceries up the stairs, ensuring convenience at every turn. The condo fees cover a comprehensive array of services, including heat, water, sewer, trash removal, maintenance of amenities, snow removal, landscaping, on-site management, reserve fund contributions, exterior insurance, and ample visitor parking. This special property provides an outstanding opportunity to immerse yourself in a thriving community. Positioned near the YMCA rec center and across from a vibrant shopping center offering grocery stores, restaurants, and various shops, Red Haus Ravensburg enjoys an enviable location. The meticulously landscaped grounds enhance the overall appeal, while the amenities building provides an on-site gym and games room, complete with a full kitchen available for private gatherings. Local residents affirm their love for the lifestyle Red Haus Lindenburg offers. Don't miss out on the chance to make this exceptional property your new home!
Location
Province AB
County Calgary
Area Cal Zone Nw
Zoning M-C2 d185
Direction N
Interior
Interior Features Laminate Counters, No Animal Home, No Smoking Home
Heating Baseboard
Cooling None
Flooring Carpet, Ceramic Tile
Appliance Built-In Electric Range, Built-In Oven, Dishwasher, Microwave Hood Fan, Refrigerator, Washer/Dryer
Laundry In Unit
Exterior
Garage Parkade, Stall, Underground
Garage Description Parkade, Stall, Underground
Community Features Clubhouse, Park, Schools Nearby, Shopping Nearby, Walking/Bike Paths
Amenities Available Clubhouse, Elevator(s), Fitness Center, Party Room, Secured Parking, Storage
Porch Balcony(s)
Parking Type Parkade, Stall, Underground
Exposure S,SE
Total Parking Spaces 1
Building
Story 4
Architectural Style Apartment
Level or Stories Single Level Unit
Structure Type Wood Frame
Others
HOA Fee Include Common Area Maintenance,Heat,Insurance,Maintenance Grounds,Professional Management,Reserve Fund Contributions,Sewer,Snow Removal,Water
Restrictions Pet Restrictions or Board approval Required
Tax ID 82910725
Ownership Private
Pets Description Restrictions
Read Less Info
Want to know what your home might be worth? Contact us for a FREE valuation!

Our team is ready to help you sell your home for the highest possible price ASAP

"My job is to find and attract mastery-based agents to the office, protect the culture, and make sure everyone is happy! "







