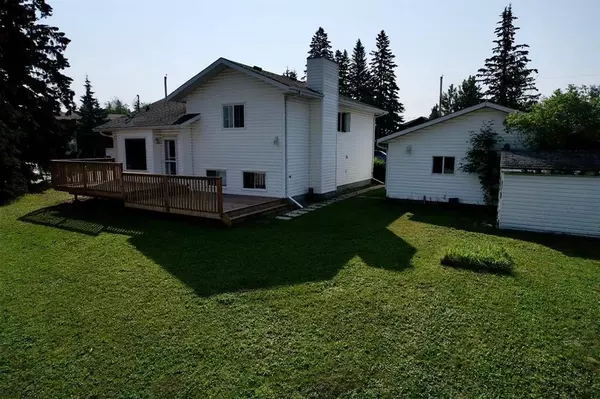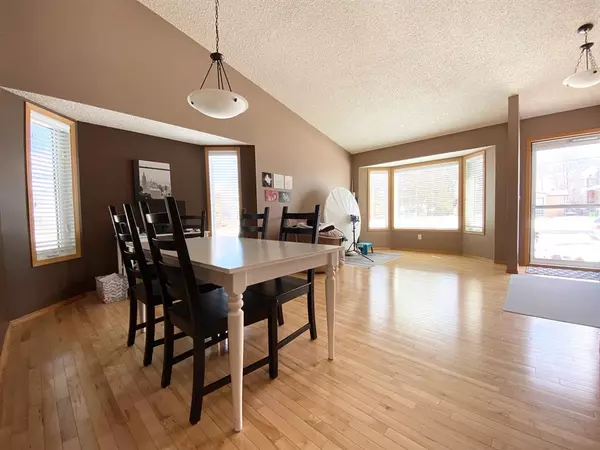$318,000
$334,000
4.8%For more information regarding the value of a property, please contact us for a free consultation.
5 Beds
3 Baths
1,076 SqFt
SOLD DATE : 08/30/2023
Key Details
Sold Price $318,000
Property Type Single Family Home
Sub Type Detached
Listing Status Sold
Purchase Type For Sale
Square Footage 1,076 sqft
Price per Sqft $295
MLS® Listing ID A2037228
Sold Date 08/30/23
Style 4 Level Split
Bedrooms 5
Full Baths 2
Half Baths 1
Originating Board Alberta West Realtors Association
Year Built 1992
Annual Tax Amount $3,383
Tax Year 2023
Lot Size 8,740 Sqft
Acres 0.2
Property Description
A sweet home backing onto a park, a block from the Hilltop High school, Boys and Girls Club, curling rink, plus Allan Jean Millar Centre. Let's also include restaurants and shopping. While the location is great, you will love the space and well cared for home. With original real hardwood floors, some new windows, front living room and kitchen facing the back yard and deck. 3 bedrooms upstairs with a 4 piece bathroom and primary ensuite. Family room on the 3rd floor with a wood burning fire place, laundry and bathroom combined and a good sized bedroom. 4 th level is also finished with a den and bedroom. The 24' x 24' garage has power, not insulated or heated. On a front and corner pie shaped lot, there is good parking off street as well as on. Move in ready.
Location
Province AB
County Woodlands County
Zoning R-1B
Direction E
Rooms
Basement Finished, Full
Interior
Interior Features Ceiling Fan(s), Closet Organizers, Kitchen Island, Pantry, Storage
Heating Forced Air
Cooling Central Air
Flooring Carpet, Laminate
Fireplaces Number 1
Fireplaces Type Wood Burning
Appliance Dishwasher, Range Hood, Refrigerator, Stove(s), Window Coverings
Laundry In Basement, In Bathroom
Exterior
Garage Double Garage Detached
Garage Spaces 2.0
Garage Description Double Garage Detached
Fence Partial
Community Features Airport/Runway, Fishing, Golf, Playground, Schools Nearby, Sidewalks, Street Lights
Roof Type Asphalt Shingle
Porch Deck
Lot Frontage 80.0
Parking Type Double Garage Detached
Total Parking Spaces 4
Building
Lot Description Back Yard, Corner Lot, Few Trees, Lawn
Foundation Poured Concrete
Architectural Style 4 Level Split
Level or Stories 4 Level Split
Structure Type Mixed
Others
Restrictions None Known
Tax ID 56631901
Ownership Private
Read Less Info
Want to know what your home might be worth? Contact us for a FREE valuation!

Our team is ready to help you sell your home for the highest possible price ASAP

"My job is to find and attract mastery-based agents to the office, protect the culture, and make sure everyone is happy! "







