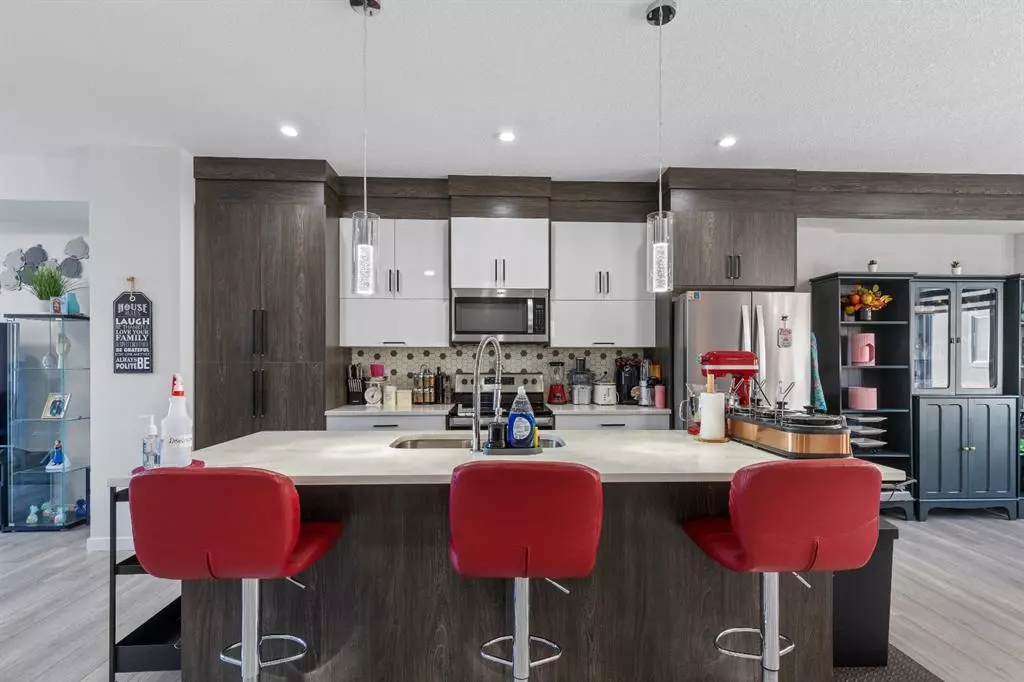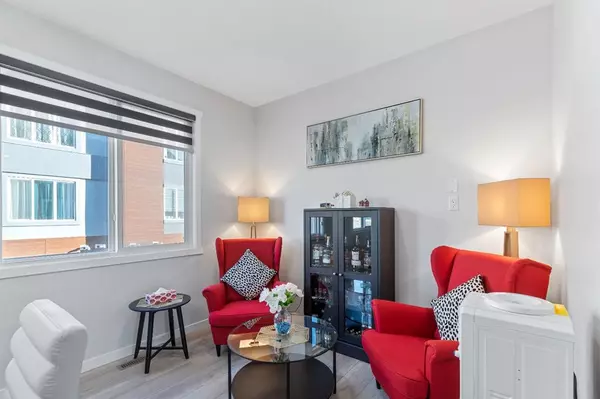$490,000
$499,999
2.0%For more information regarding the value of a property, please contact us for a free consultation.
4 Beds
4 Baths
1,888 SqFt
SOLD DATE : 08/30/2023
Key Details
Sold Price $490,000
Property Type Townhouse
Sub Type Row/Townhouse
Listing Status Sold
Purchase Type For Sale
Square Footage 1,888 sqft
Price per Sqft $259
Subdivision Skyview Ranch
MLS® Listing ID A2073238
Sold Date 08/30/23
Style 2 Storey
Bedrooms 4
Full Baths 4
Condo Fees $99
Originating Board Calgary
Year Built 2020
Annual Tax Amount $2,100
Tax Year 2023
Lot Size 668 Sqft
Acres 0.02
Property Description
* BACK ON MARKET DUE TO FINANCING* Welcome to Skypoint Townhomes . Located in very convenient location just steps from amenities and future C-train station and only minutes from the airport with easy access of major roadways Stoney Trail and Deerfoot Trail nearby. Open concept Bright main floor boasts 9 foot ceilings ,front great room with lots of windows . Huge kitchen showcases stainless steels appliances and lot of counter space , tiled back-splash, large island with eating bar and quartz counter tops. The basement is also fully finished with 1 bedroom and full washroom. Total of four bedrooms with master bedroom having an 4 piece en-suite bathroom with double sink and walk-in closet.
Location
Province AB
County Calgary
Area Cal Zone Ne
Zoning M-2
Direction S
Rooms
Basement Finished, Full
Interior
Interior Features High Ceilings, Kitchen Island, No Animal Home, No Smoking Home, Open Floorplan, Walk-In Closet(s)
Heating Forced Air
Cooling None
Flooring Vinyl
Appliance Electric Range, Microwave Hood Fan, Refrigerator, Washer/Dryer
Laundry Other
Exterior
Garage Double Garage Attached
Garage Spaces 2.0
Garage Description Double Garage Attached
Fence None
Community Features Sidewalks
Amenities Available None, Parking
Roof Type Asphalt
Porch None
Lot Frontage 17.5
Parking Type Double Garage Attached
Exposure S
Total Parking Spaces 2
Building
Lot Description Back Lane
Foundation Slab
Architectural Style 2 Storey
Level or Stories Two
Structure Type Mixed
Others
HOA Fee Include Professional Management
Restrictions None Known
Ownership Private
Pets Description Yes
Read Less Info
Want to know what your home might be worth? Contact us for a FREE valuation!

Our team is ready to help you sell your home for the highest possible price ASAP

"My job is to find and attract mastery-based agents to the office, protect the culture, and make sure everyone is happy! "







