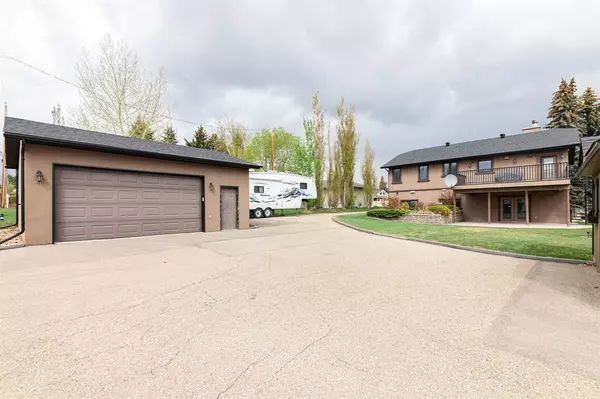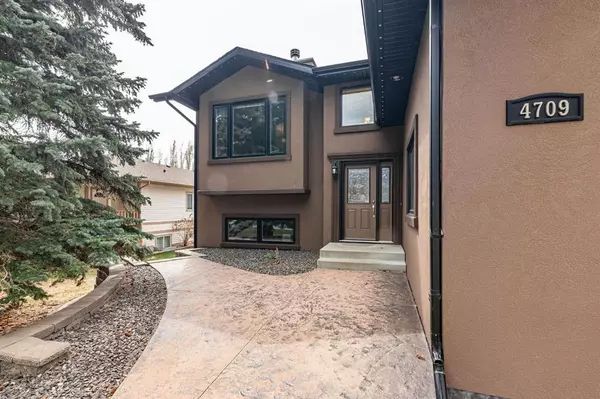$625,000
$639,911
2.3%For more information regarding the value of a property, please contact us for a free consultation.
5 Beds
4 Baths
1,555 SqFt
SOLD DATE : 08/31/2023
Key Details
Sold Price $625,000
Property Type Single Family Home
Sub Type Detached
Listing Status Sold
Purchase Type For Sale
Square Footage 1,555 sqft
Price per Sqft $401
Subdivision College Heights
MLS® Listing ID A2063011
Sold Date 08/31/23
Style Bi-Level
Bedrooms 5
Full Baths 3
Half Baths 1
Originating Board Central Alberta
Year Built 2007
Annual Tax Amount $5,848
Tax Year 2023
Lot Size 0.331 Acres
Acres 0.33
Property Description
Luxury Executive Home with Exceptional Features!
Experience luxury living at its finest with this stunning fully finished walkout bilevel home! Boasting an impressive list of features and amenities, this home is sure to exceed your expectations. One of the great features of this property is the TWO garages, both are insulated and drywalled with radiant heat in the attached garage.(attached garage size is 24 x 22 & detached garage is 24 x 26) The paved drive-through driveway adds a convenient usage of the property, providing easy access for multiple vehicles & RV parking. There is the cutest 14 x 10 shed c/w eyelet curtains and outside flower window boxes for all your outdoor storage needsThe chef's dream kitchen is a standout feature also complete with a WOLF gas countertop stove, double wall oven(one of them being newly replaced), TWO dishwashers, wine fridge, built-in microwave, two sinks, granite countertops, and breakfast bar with three bar stools. The striking Travertine backsplash and built-in speakers throughout the house add a touch of elegance and sophistication to the space. With four bedrooms and three full bathrooms, plus a one-piece bathroom in the main bedroom, this home has plenty of space for family and guests to feel comfortable and relaxed. The main floor laundry with a sink and the hardwood and tile flooring throughout add to the overall functionality and aesthetic appeal of the home. The home theatre room is a fantastic feature for those who enjoy movies or entertainment, while the upper deck with a BBQ included is perfect for outdoor entertaining and relaxing. This truly exceptional home is located 1 minute away from Burman University,CHCS, Parkview Adventist Academy and Terrace Ridge Schools. To BUY or LIVE here is a decision you’ll never regret.
Location
Province AB
County Lacombe
Zoning R1
Direction N
Rooms
Basement Finished, Walk-Out To Grade
Interior
Interior Features Breakfast Bar, Ceiling Fan(s), Walk-In Closet(s)
Heating Forced Air
Cooling Central Air
Flooring Carpet, Hardwood, Tile
Fireplaces Number 2
Fireplaces Type Basement, Dining Room, Family Room, Gas
Appliance Central Air Conditioner, Dishwasher, Double Oven, Garage Control(s), Microwave, Refrigerator, Washer/Dryer, Window Coverings, Wine Refrigerator
Laundry Main Level
Exterior
Garage Double Garage Attached, Double Garage Detached
Garage Spaces 4.0
Garage Description Double Garage Attached, Double Garage Detached
Fence Partial
Community Features Airport/Runway, Fishing, Golf, Park, Playground, Schools Nearby, Shopping Nearby, Sidewalks, Street Lights, Walking/Bike Paths
Roof Type Asphalt Shingle
Porch Deck
Lot Frontage 80.02
Parking Type Double Garage Attached, Double Garage Detached
Exposure N
Total Parking Spaces 4
Building
Lot Description Back Lane, Back Yard, City Lot
Foundation Poured Concrete
Architectural Style Bi-Level
Level or Stories Bi-Level
Structure Type Stucco,Wood Frame
Others
Restrictions None Known
Tax ID 83998759
Ownership Private
Read Less Info
Want to know what your home might be worth? Contact us for a FREE valuation!

Our team is ready to help you sell your home for the highest possible price ASAP

"My job is to find and attract mastery-based agents to the office, protect the culture, and make sure everyone is happy! "







