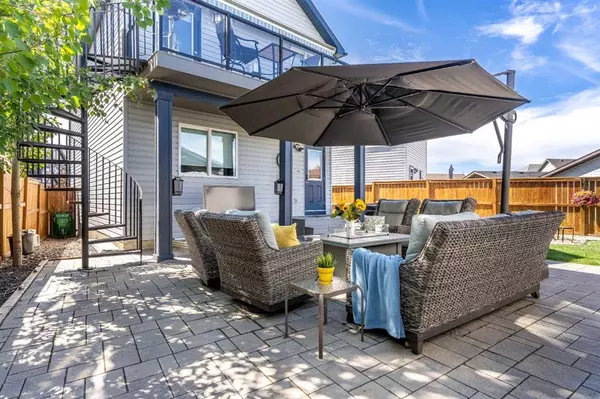$610,000
$599,900
1.7%For more information regarding the value of a property, please contact us for a free consultation.
3 Beds
4 Baths
1,381 SqFt
SOLD DATE : 08/31/2023
Key Details
Sold Price $610,000
Property Type Single Family Home
Sub Type Detached
Listing Status Sold
Purchase Type For Sale
Square Footage 1,381 sqft
Price per Sqft $441
Subdivision New Brighton
MLS® Listing ID A2073946
Sold Date 08/31/23
Style 2 Storey
Bedrooms 3
Full Baths 3
Half Baths 1
HOA Fees $28/ann
HOA Y/N 1
Originating Board Calgary
Year Built 2011
Annual Tax Amount $3,423
Tax Year 2023
Lot Size 5,371 Sqft
Acres 0.12
Property Description
With over 2000 sq ft of living space in the UNIQUE & rarely available floorplan, this Cedarglen “Downtown” is FULLY FINISHED & AIR CONDITIONED ~ 3 BEDROOMS & 3.5 BATHROOMS & an OVERSIZED DREAM Garage is a real GEM!
This home has been impeccably maintained with impressive landscaping on a HUGE PIE shaped lot that is sure to capture your heart from the moment you see it.
Be captivated by the impressive vaulted ceilings, handsome hardwood floors & stone-faced gas fireplace in the heart of the home. The open-concept layout is perfect for entertaining guests with the upgraded STAINLESS appliances & huge center island. Enjoy coffee on the cute front balcony with a heater or an evening cocktail on the extended rear balcony with awning & spiral staircase to the yard. Gorgeous stone patio with a gas fireplace plus plenty of grassy area for the pup & kids to run about. Spend your evenings unwinding in the private outdoor oasis with lovely landscaping. Whether you're looking to host large gatherings or simply enjoy some quiet time, this yard offers the perfect setting for both.
The finished lower level provides even more room for enjoyment, with a rec room complete with wet bar & fridge, another BEDROOM & FULL BATHROOM that will give your guests or family members a private & comfortable space to call their own.
Let’s not forget the HUGE GARAGE – 26’ x 26’ with attic storage easily accessible by the pull down stairs. Imagine having enough room to safely store all of your vehicles, tools & toys & still have the ultimate workshop. PLUS you even have RV PARKING out back! Added BONUS: Hot Water ON DEMAND & CENTRAL AIR. This home is something else!
Experience the vibrant community of New Brighton where residents are truly proud to call home. The EXCLUSIVE membership to the resident’s association gives you access to a variety of fitness, educational & creative programs for all ages. Filled with amenities such as tennis & volleyball courts, hockey & skating rinks, a bonfire pit, a splash park & more.
New Brighton is home to several schools, parks, green spaces s & walking paths. Major shopping & a wealth of amenities are nearby at South Trail Crossing on 130th Ave! Quick & easy access to Deerfoot Trail & Stoney Ring Road. This home & community is the COMPLETE PACKAGE! Check out the 3D Tour!
Location
Province AB
County Calgary
Area Cal Zone Se
Zoning R-1N
Direction SE
Rooms
Basement Finished, Full
Interior
Interior Features Bar, Ceiling Fan(s), Central Vacuum, Double Vanity, Granite Counters, High Ceilings, Kitchen Island, Open Floorplan, Pantry, Quartz Counters, Recreation Facilities, Stone Counters, Vaulted Ceiling(s), Vinyl Windows, Walk-In Closet(s), Wet Bar, Wired for Sound
Heating Fireplace(s), Forced Air, Natural Gas
Cooling Central Air
Flooring Carpet, Hardwood
Fireplaces Number 1
Fireplaces Type Gas, Kitchen, Living Room, Mantle, Stone
Appliance Bar Fridge, Dishwasher, Electric Stove, Garage Control(s), Microwave Hood Fan, Refrigerator, Window Coverings
Laundry Main Level
Exterior
Garage Additional Parking, Alley Access, Double Garage Detached, Garage Faces Rear, Oversized, RV Access/Parking
Garage Spaces 2.0
Garage Description Additional Parking, Alley Access, Double Garage Detached, Garage Faces Rear, Oversized, RV Access/Parking
Fence Fenced
Community Features Clubhouse, Park, Playground, Schools Nearby, Shopping Nearby, Sidewalks, Street Lights, Tennis Court(s), Walking/Bike Paths
Amenities Available Clubhouse, Park, Party Room, Picnic Area, Playground, Racquet Courts, Recreation Facilities, Recreation Room
Roof Type Asphalt Shingle
Porch Awning(s), Balcony(s), Deck, Front Porch, Patio, Rear Porch
Lot Frontage 20.34
Parking Type Additional Parking, Alley Access, Double Garage Detached, Garage Faces Rear, Oversized, RV Access/Parking
Total Parking Spaces 4
Building
Lot Description Back Lane, Back Yard, Cul-De-Sac, Front Yard, Lawn, Low Maintenance Landscape, Landscaped, Level, Pie Shaped Lot, Private
Foundation Poured Concrete
Architectural Style 2 Storey
Level or Stories Two
Structure Type Wood Frame
Others
Restrictions None Known
Tax ID 82942666
Ownership Private
Read Less Info
Want to know what your home might be worth? Contact us for a FREE valuation!

Our team is ready to help you sell your home for the highest possible price ASAP

"My job is to find and attract mastery-based agents to the office, protect the culture, and make sure everyone is happy! "







