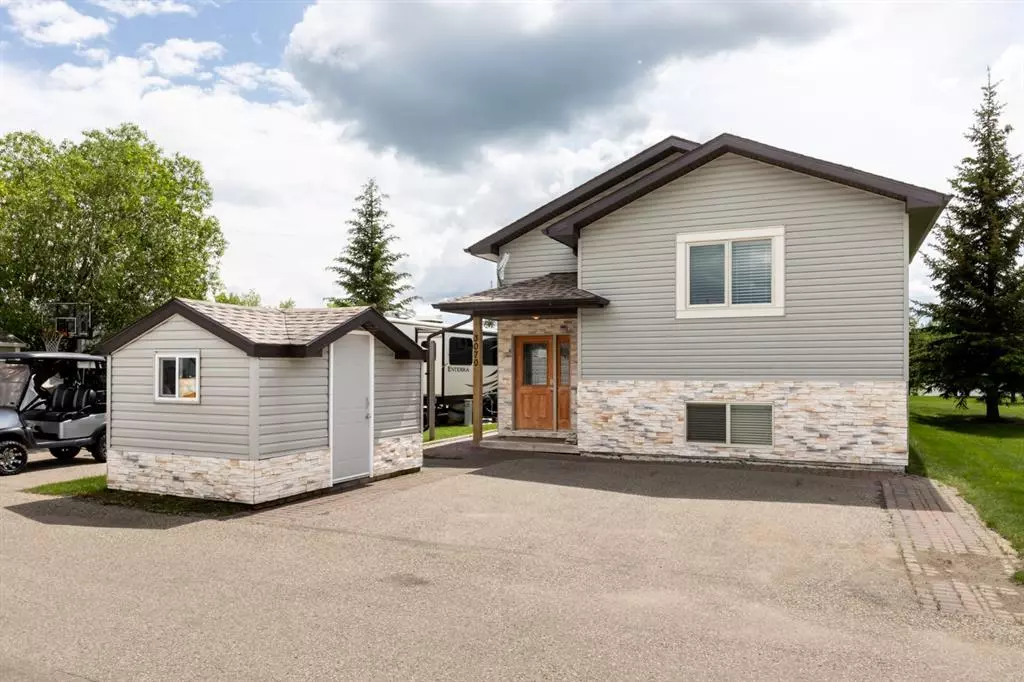$352,000
$359,000
1.9%For more information regarding the value of a property, please contact us for a free consultation.
3 Beds
2 Baths
942 SqFt
SOLD DATE : 08/31/2023
Key Details
Sold Price $352,000
Property Type Single Family Home
Sub Type Detached
Listing Status Sold
Purchase Type For Sale
Square Footage 942 sqft
Price per Sqft $373
Subdivision Whispering Pines
MLS® Listing ID A2044993
Sold Date 08/31/23
Style Bi-Level
Bedrooms 3
Full Baths 2
Condo Fees $190
Originating Board Central Alberta
Year Built 2011
Annual Tax Amount $1,925
Tax Year 2022
Lot Size 2,448 Sqft
Acres 0.06
Property Description
Find the perfect home to enjoy life at the lake with this property located at 3070 25074 South Pine Lake Road! This beautiful Bi-Level home offers 3 Beds + Den/Office, 2 Baths, and the resort lifestyle you’ve been dreaming of. Now is the time to take the leap and start living the LAKE LIFE - even year round if you like!
The spacious entry draws you in and up to the open main floor where you’ll immediately fall in love with the vaulted wood plank ceilings, abundance of Kitchen cabinets, and bright light streaming through from one end to the other. The Living Room and Dining Room were designed for entertaining, allowing you to have great sight lines from the Kitchen. A corner pantry provides extra storage for all your entertaining essentials. You can even extend your living space to the outside, thanks to a large covered deck that allows you to enjoy the green space views in rain or shine.
The Master Bedroom is on the main level, complete with 3 Piece Ensuite that features a walk-in tile shower with bench and gleaming glass doors. You’ll feel like you’re in a spa every day! Main floor laundry is also convenient, close by to your walk-in closet that fits all your storage needs.
Downstairs there is even more space. The lower level offers the Rec Room and Den/Office for your work from home needs or hobbies. There are 2 additional Bedrooms on the lower level, great for visiting grandkids or other guests, keeping them tucked away from the Master for privacy (and quietness!). A full 4 Piece Bath with shower/tub combo finishes off the lower level.
Outside you can find a large utility shed for housing tools and toys, although with the Condo fees covering snow removal and some grass trimming, you’ll be light on the yardwork! Fees also cover water, sewer, trash, professional maintenance, and reserve fund contributions.
Whispering Pines offers many great amenities, something for the entire family! There is an 18 hole golf course, 55 slip marina, Clubhouse with restaurant and bar, indoor pool and hot tub, private beach, sport courts, playground, organized activities, and more! You can be boating and fishing all summer long, or breaking out the sleds and skates during the colder winter months.
All of this is just 25 minutes to Gasoline Alley, making it easy to stock up on groceries or a quick weekend escape away from the City.
Location
Province AB
County Red Deer County
Zoning R-7
Direction NE
Rooms
Basement Finished, Full
Interior
Interior Features Open Floorplan
Heating In Floor, Forced Air, Natural Gas
Cooling None
Flooring Laminate, Tile
Appliance Dishwasher, Microwave Hood Fan, Refrigerator, Stove(s), Washer/Dryer
Laundry Main Level
Exterior
Garage Off Street
Garage Description Off Street
Fence None
Community Features Clubhouse, Fishing, Gated, Golf, Lake, Park, Playground, Pool, Tennis Court(s)
Amenities Available Beach Access, Boating, Clubhouse, Coin Laundry, Fitness Center, Golf Course, Indoor Pool, Laundry, Parking, Playground, Pool, Racquet Courts, Recreation Facilities, RV/Boat Storage, Snow Removal, Trash
Roof Type Asphalt Shingle
Porch Deck
Lot Frontage 34.0
Parking Type Off Street
Total Parking Spaces 2
Building
Lot Description Backs on to Park/Green Space, Close to Clubhouse
Foundation Poured Concrete
Architectural Style Bi-Level
Level or Stories Bi-Level
Structure Type Mixed
Others
HOA Fee Include Common Area Maintenance,Maintenance Grounds,Professional Management,Reserve Fund Contributions,Snow Removal,Trash,Water
Restrictions Architectural Guidelines
Tax ID 75123615
Ownership Private
Pets Description Yes
Read Less Info
Want to know what your home might be worth? Contact us for a FREE valuation!

Our team is ready to help you sell your home for the highest possible price ASAP

"My job is to find and attract mastery-based agents to the office, protect the culture, and make sure everyone is happy! "







