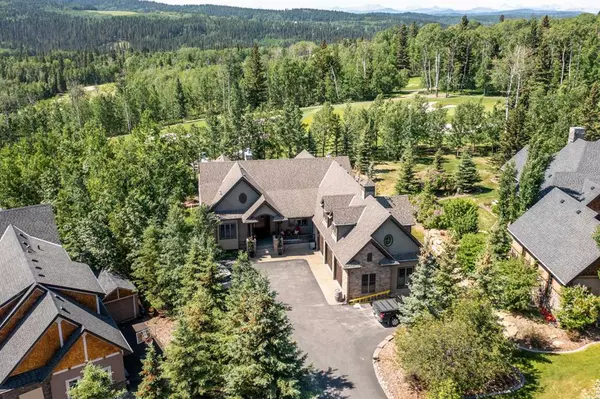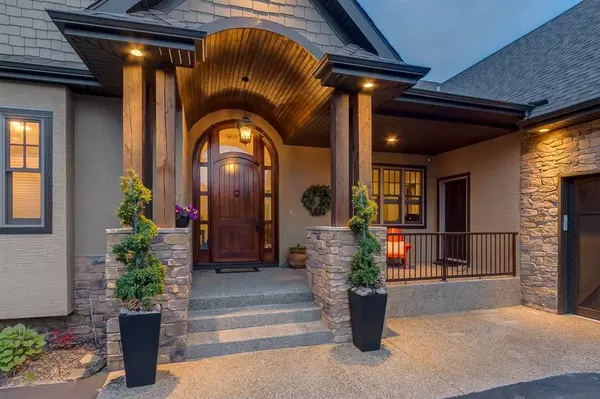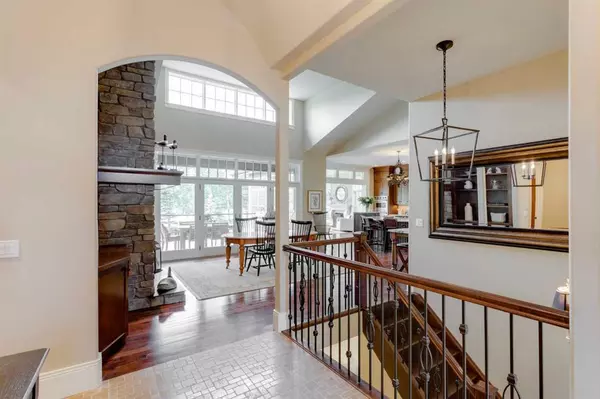$1,600,000
$1,649,000
3.0%For more information regarding the value of a property, please contact us for a free consultation.
4 Beds
3 Baths
2,817 SqFt
SOLD DATE : 09/23/2023
Key Details
Sold Price $1,600,000
Property Type Single Family Home
Sub Type Detached
Listing Status Sold
Purchase Type For Sale
Square Footage 2,817 sqft
Price per Sqft $567
Subdivision Hawks Landing
MLS® Listing ID A2057420
Sold Date 09/23/23
Style 1 and Half Storey
Bedrooms 4
Full Baths 3
Originating Board Calgary
Year Built 2008
Annual Tax Amount $6,338
Tax Year 2022
Lot Size 0.490 Acres
Acres 0.49
Property Description
Welcome to 100 Hawks Landing Drive in the prestigious community of PRIDDIS GREENS, Foothills County! Just 15 minutes to Calgary, this stunning, well-maintained home was thoughtfully designed and beautifully built with great attention to detail, from premiere lot selection to the incorporation of high-quality interior finishes & design features. Backing onto the 14th green of the ‘HAWK GOLF COURSE’, this LUXURY BUNGALOW has 4,806 SQ/FT of total living space. A magnificent KITCHEN boasts solid wood cabinetry, 10’ ceilings, granite countertops, a 10’ island shaped like a grand piano, walk in pantry, double ovens, high-end appliances & a kitchen sink thoughtfully positioned below a bright window. Also situated on the main floor is a spectacular OUTDOOR LIVING RM with wood burning fireplace/gas starter + automated screens; to be enjoyed all 4-seasons, a large PRIMARY BEDROOM & 5pc ENSUITE with garden doors to the deck, a large DINING ROOM with 15' high ceilings, a Golden Blount gas fireplace and oversized glass doors that open onto the OUTDOOR DINING DECK. Just off the kitchen sits a LIVING ROOM like no other ~ Large windows throughout with STUNNING VIEWS to the golf course, 10’ coffered ceilings, and a 2nd gas fireplace with a cast stone mantel ~ an elegant cozy room you won’t want to leave! A 4th BEDROOM (alternatively an OFFICE)sits down the hall from the kitchen, as does a 2nd 3-piece bathroom, large BACK ENTRY with doors to the TRIPLE GARAGE, FRONT PORCH & side yard (designed to host a DOG RUN). A staircase leads to a 690sq/ft LOFT above the garage that can be used as a media/games room, studio or extra guest living. The expansive WALK-OUT BASEMENT includes two more large sized BEDROOMS (each with a walk-in closet), a 3-piece BATHROOM, LAUNDRY ROOM, REC ROOM with built in cabinetry flanking a 3rd gas fireplace, a BAR with bar sink, bar fridge, D/W, wine room, and a large open space with windows to the yard ~ perfect for a sunny HOME GYM. Walk out on the lower level to an expansive outdoor covered patio - ideal for entertaining & hosting gatherings! Plenty of room for a hot tub and a ping pong table. The landscaping of this property is as spectacular and equally well designed as the interior! Exterior features of this 0.49-acre property include a FIREPIT, FOUNTAIN, POND, lawn, raised self-watering VEGETABLE GARDENS, a FRENCH DRAIN to channel the rainwater, FLAGSTONE patio & pathways, IRRIGATION SYSTEM & extensive LANDSCAPE LIGHTING in the trees. OTHER NOTEWORTHY FEATURES of this HOME; hardwood floors, quartz countertops, 10' solid oak front door by Black Forest, 8.5" high baseboards, detailed trim work, crown moldings, custom built ins, solid interior doors, new carpet (basement), steam shower, built in sound system, new epoxy garage floor, security system, in-floor heat/garage & basement, hot water on demand, large Low-E Marvin Windows & fibre optic high-speed internet! SELLERS are the ORIGINAL OWNERS.
Location
Province AB
County Foothills County
Zoning RC
Direction NE
Rooms
Basement Finished, Walk-Out To Grade
Interior
Interior Features Bar, Bookcases, Built-in Features, Ceiling Fan(s), Central Vacuum, Chandelier, Closet Organizers, Crown Molding, Double Vanity, Granite Counters, High Ceilings, Kitchen Island, No Animal Home, No Smoking Home, Pantry, Recessed Lighting, Soaking Tub, Steam Room, Storage, Sump Pump(s), Walk-In Closet(s), Wet Bar, Wired for Sound, Wood Windows
Heating In Floor, Electric, Fireplace(s), Forced Air, Natural Gas
Cooling None
Flooring Carpet, Hardwood, Tile
Fireplaces Number 4
Fireplaces Type Dining Room, Gas, Gas Starter, Living Room, Mantle, Recreation Room, Stone, Sun Room, Wood Burning
Appliance Bar Fridge, Built-In Gas Range, Built-In Refrigerator, Dishwasher, Double Oven, Dryer, Freezer, Microwave, Warming Drawer, Washer, Window Coverings
Laundry Laundry Room, Lower Level
Exterior
Garage Asphalt, Driveway, Garage Door Opener, Garage Faces Front, Heated Garage, Insulated, Parking Pad, Triple Garage Attached
Garage Spaces 3.0
Garage Description Asphalt, Driveway, Garage Door Opener, Garage Faces Front, Heated Garage, Insulated, Parking Pad, Triple Garage Attached
Fence None
Community Features Clubhouse, Golf
Waterfront Description Pond
Roof Type Asphalt Shingle
Porch Enclosed, Front Porch, Patio, Rear Porch, Screened
Lot Frontage 39.67
Parking Type Asphalt, Driveway, Garage Door Opener, Garage Faces Front, Heated Garage, Insulated, Parking Pad, Triple Garage Attached
Exposure NE
Total Parking Spaces 8
Building
Lot Description Lawn, Garden, No Neighbours Behind, Landscaped, Many Trees, Underground Sprinklers, On Golf Course, Yard Lights, Private, Sloped, Waterfall
Foundation Poured Concrete
Architectural Style 1 and Half Storey
Level or Stories One and One Half
Structure Type Stone,Stucco,Wood Frame
Others
Restrictions Utility Right Of Way
Tax ID 75134203
Ownership Private
Read Less Info
Want to know what your home might be worth? Contact us for a FREE valuation!

Our team is ready to help you sell your home for the highest possible price ASAP

"My job is to find and attract mastery-based agents to the office, protect the culture, and make sure everyone is happy! "







