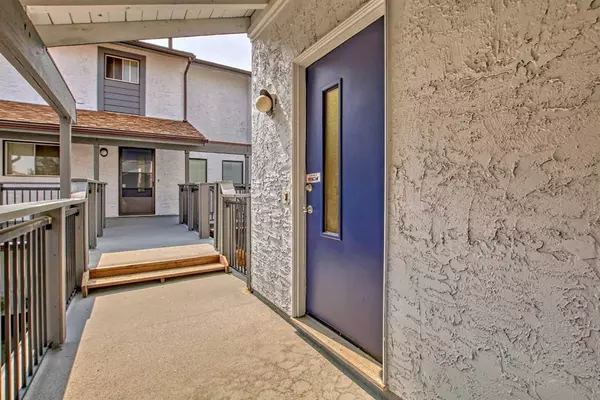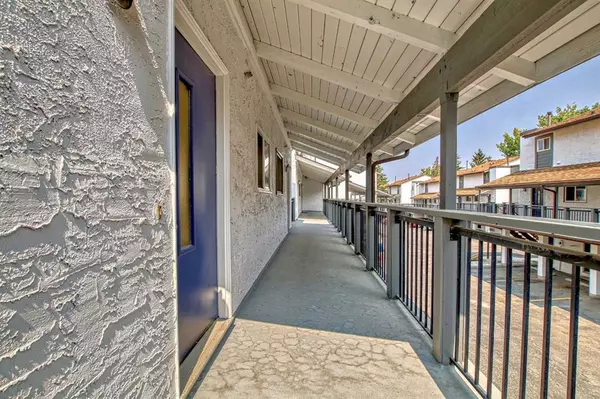$255,000
$248,000
2.8%For more information regarding the value of a property, please contact us for a free consultation.
2 Beds
1 Bath
992 SqFt
SOLD DATE : 08/31/2023
Key Details
Sold Price $255,000
Property Type Townhouse
Sub Type Row/Townhouse
Listing Status Sold
Purchase Type For Sale
Square Footage 992 sqft
Price per Sqft $257
Subdivision Oakridge
MLS® Listing ID A2074472
Sold Date 08/31/23
Style 3 Storey
Bedrooms 2
Full Baths 1
Condo Fees $558
Originating Board Calgary
Year Built 1976
Annual Tax Amount $1,268
Tax Year 2023
Property Description
Welcome to this delightful end unit townhouse nestled in the desirable Oakridge community. This 2-bedroom, 1-bathroom gem is a perfect blend of comfort, convenience, and natural beauty. Boasting just under 1000 sqft of well-designed living space spread over three levels, this home offers a tranquil retreat with modern amenities and access to a vibrant community. Step inside to discover the beautifully renovated interior, featuring vinyl plank flooring that's as durable as it is stylish. The quaint kitchen, has been tastefully updated with granite countertops, a glass backsplash, and sleek stainless steel appliances. Bask in the outdoors on the expansive deck, a perfect spot for morning coffee, outdoor dining, or simply soaking up the sun.
Key Features include the fact that the property backs onto a greenspace where you can enjoy the serenity and privacy of this end unit. Within the condo complex, a playground invites playtime for the little ones, while ample visitor parking ensures stress-free gatherings with friends and family. Some of the location highlights within the established community of Oakridge include having the beauty of Glenmore Reservoir's walking and biking paths, just a stone's throw away from your home. Oakridge is an amenity rich community with plenty of shops and services minutes from the property. The home is also situated within a 15-minute drive, the Chinook Shopping Centre offers a plethora of shopping and dining options for your enjoyment. Benefit from being less than 10 minutes away from Rocky View Hospital and conveniently close to essential services.
Don't miss your chance to own this exceptional townhouse that seamlessly blends modern comfort with a serene natural setting. Contact your favourite Realtor today to schedule a viewing and make this beautiful property your own!
Location
Province AB
County Calgary
Area Cal Zone S
Zoning M-C1
Direction E
Rooms
Basement None
Interior
Interior Features Bookcases, See Remarks
Heating Forced Air, Natural Gas
Cooling None
Flooring Vinyl Plank
Fireplaces Number 1
Fireplaces Type Decorative, Living Room, None
Appliance Dishwasher, Electric Stove, Refrigerator, Washer/Dryer, Window Coverings
Laundry In Bathroom
Exterior
Garage Assigned, See Remarks, Stall
Garage Description Assigned, See Remarks, Stall
Fence None
Community Features Park, Playground, Schools Nearby, Shopping Nearby, Sidewalks, Walking/Bike Paths
Amenities Available Other, Park, Playground, Trash, Visitor Parking
Roof Type Asphalt Shingle
Porch Patio
Parking Type Assigned, See Remarks, Stall
Exposure E
Total Parking Spaces 1
Building
Lot Description Backs on to Park/Green Space, Other
Foundation Poured Concrete
Architectural Style 3 Storey
Level or Stories Three Or More
Structure Type Concrete,Stucco
Others
HOA Fee Include Parking,Professional Management,Reserve Fund Contributions,See Remarks
Restrictions Pets Allowed,See Remarks
Tax ID 83047239
Ownership Private
Pets Description Yes
Read Less Info
Want to know what your home might be worth? Contact us for a FREE valuation!

Our team is ready to help you sell your home for the highest possible price ASAP

"My job is to find and attract mastery-based agents to the office, protect the culture, and make sure everyone is happy! "







