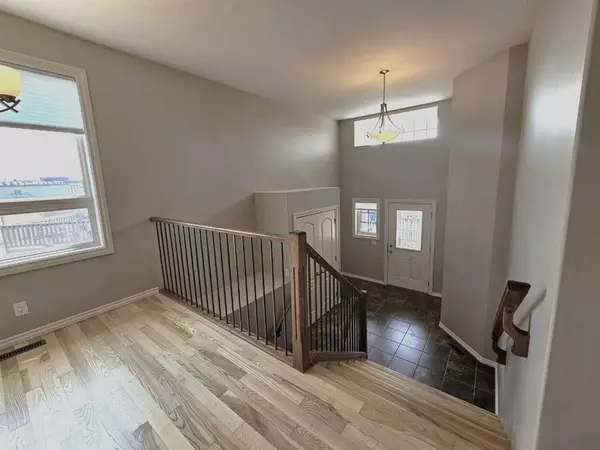$431,800
$426,800
1.2%For more information regarding the value of a property, please contact us for a free consultation.
3 Beds
2 Baths
1,246 SqFt
SOLD DATE : 08/31/2023
Key Details
Sold Price $431,800
Property Type Single Family Home
Sub Type Detached
Listing Status Sold
Purchase Type For Sale
Square Footage 1,246 sqft
Price per Sqft $346
Subdivision Ryders Ridge
MLS® Listing ID A2074796
Sold Date 08/31/23
Style Bi-Level
Bedrooms 3
Full Baths 2
Originating Board Central Alberta
Year Built 2009
Annual Tax Amount $4,156
Tax Year 2023
Lot Size 8,264 Sqft
Acres 0.19
Lot Dimensions 26 x 163 x 112 x 112
Property Description
Welcome to the enchanting 64 Rozier Close, where the art of refined living finds its perfect expression. This bilevel home is an embodiment of elegance, designed to capture your heart from the moment you step through its grand entranceway. The kitchen stands as a testament to culinary aspirations, adorned with stainless steel appliances that glimmer under the soft glow of natural light. A raised island beckons you to create culinary masterpieces while engaging with loved ones. And as the sun sets, the living room transforms into a sanctuary of warmth and comfort, thanks to the gas fireplace that dances with a gentle, mesmerizing flame. Slide open the patio door and step onto the covered deck, where panoramic views unfold before your eyes. It's a canvas of tranquility where mornings begin with a cup of coffee and evenings fade into the hues of twilight. The location, nestled on a peaceful close, grants you access to a world of convenience - restaurants, grocery stores, and schools just a heartbeat away. But the true magic lies in the backyard, a meticulously landscaped paradise that melds seamlessly with the neighboring green space and school. Here, summer days are alive with the cheers of soccer and the joy of ball games. As winter arrives, the space transforms into an ice rink, inviting you to skate under the crisp, starlit sky. The upper level whispers of comfort and luxury, with the primary bedroom offering not only a respite but an experience. A walk-in closet stands ready to embrace your wardrobe, while the 3-piece ensuite is a sanctuary of relaxation. Two additional bedrooms and a full bathroom complete this level, each corner telling a story of comfort and hospitality. Descending downstairs, possibilities unfold. The third bedroom is a retreat of its own, while the framed fourth bedroom awaits your personal touch. Imagine crafting your dream space in the family room, while the office becomes a canvas for your ambitions. The freshly painted interiors stand as a blank canvas, awaiting your vision to breathe life into them. In conclusion, 64 Rozier Close isn't just a house; it's a symphony of design and function, an invitation to a lifestyle that balances elegance and ease. From the inviting entranceway to the panoramic deck, from the thriving backyard to the potential-filled lower level, every facet of this home weaves a tale of luxury living. The time is now to make this stunning bilevel masterpiece your own.
Location
Province AB
County Red Deer County
Zoning R1A
Direction S
Rooms
Basement Partial, Partially Finished
Interior
Interior Features Bathroom Rough-in, Built-in Features, Closet Organizers, Kitchen Island, Pantry, Storage, Vaulted Ceiling(s), Walk-In Closet(s), Wired for Sound
Heating In Floor Roughed-In, Fireplace(s), Forced Air, Natural Gas
Cooling None
Flooring Carpet, Hardwood
Fireplaces Number 1
Fireplaces Type Gas
Appliance Dishwasher, Microwave Hood Fan, Refrigerator, Stove(s), Washer
Laundry In Basement
Exterior
Garage Double Garage Attached
Garage Spaces 2.0
Garage Description Double Garage Attached
Fence Fenced
Community Features Lake, Park, Playground, Schools Nearby, Shopping Nearby, Street Lights, Walking/Bike Paths
Roof Type Asphalt Shingle
Porch Deck, Front Porch
Lot Frontage 26.0
Parking Type Double Garage Attached
Total Parking Spaces 4
Building
Lot Description Backs on to Park/Green Space, Corner Lot, Few Trees, No Neighbours Behind, Landscaped, Many Trees, Street Lighting, Pie Shaped Lot, Private
Foundation Poured Concrete
Architectural Style Bi-Level
Level or Stories Bi-Level
Structure Type Brick,Stone,Vinyl Siding
Others
Restrictions Utility Right Of Way
Tax ID 84878065
Ownership Private
Read Less Info
Want to know what your home might be worth? Contact us for a FREE valuation!

Our team is ready to help you sell your home for the highest possible price ASAP

"My job is to find and attract mastery-based agents to the office, protect the culture, and make sure everyone is happy! "







