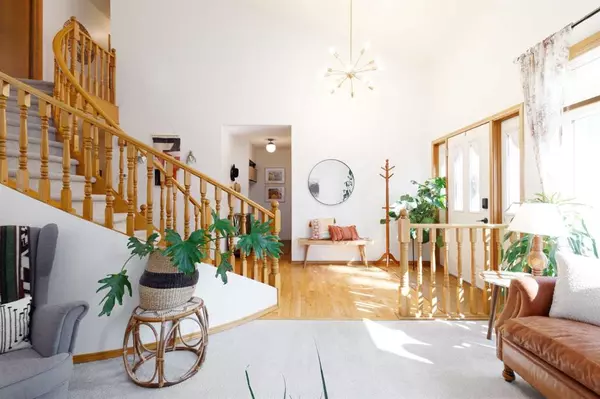$785,000
$799,900
1.9%For more information regarding the value of a property, please contact us for a free consultation.
6 Beds
5 Baths
2,500 SqFt
SOLD DATE : 08/31/2023
Key Details
Sold Price $785,000
Property Type Single Family Home
Sub Type Detached
Listing Status Sold
Purchase Type For Sale
Square Footage 2,500 sqft
Price per Sqft $314
Subdivision Sundance
MLS® Listing ID A2074048
Sold Date 08/31/23
Style 2 Storey Split
Bedrooms 6
Full Baths 5
HOA Fees $23/ann
HOA Y/N 1
Originating Board Calgary
Year Built 1989
Annual Tax Amount $4,541
Tax Year 2023
Lot Size 5,425 Sqft
Acres 0.12
Property Description
Indulge in premier lakeside living within Sundance! This expansive residence encompasses over 3800 sqft, boasting 4+2 bedrooms and 5 bathrooms. Immerse yourself in the enchantment of lakeside living while reaping the rewards of an income-generating illegal basement suite, contributing $1,600+ monthly. The main level unfolds with a majestic foyer, seamlessly connecting inviting living and dining spaces, and an updated kitchen adorned with a stylish chevron-tiled backsplash and modern stainless-steel appliances. French patio doors unveil a covered deck, accompanied by a vinyl pergola and hot tub in the backyard. The family room showcases a wood-burning fireplace and built-in bookcases, while a 4th bedroom/office and renovated 3-piece bathroom complete this level. A WHEELCHAIR LIFT is located in the Garage, along with a main floor bedroom, and main floor full bathroom with grip bars, this home is great for all family members!
Upstairs, a sprawling primary bedroom awaits, featuring a private balcony and newly renovated ensuite boasting a glassed-in shower. Two spacious bedrooms, one graced with a jetted tub ensuite, and an additional full bathroom offer abundant accommodations. The fully finished basement introduces a second kitchen, a family room featuring a gas fireplace, 2 bedrooms including another primary suite, and a 4-piece bathroom. The illegal suite is complemented by a separate backyard entrance and private laundry amenities. Enjoy the comfort of air conditioning, a 20 ft above-ground pool, triple-pane windows, and a host of upgrades. Close to schools, shopping, and outdoor attractions, this home harmoniously encapsulates lakeside living with a lucrative income-generating potential.
Location
Province AB
County Calgary
Area Cal Zone S
Zoning R-C1
Direction E
Rooms
Basement Separate/Exterior Entry, Finished, Full, Suite
Interior
Interior Features Bookcases, Built-in Features, Jetted Tub, Open Floorplan, Separate Entrance, Storage, Vaulted Ceiling(s), Walk-In Closet(s)
Heating Forced Air, Natural Gas
Cooling Central Air
Flooring Carpet, Ceramic Tile, Hardwood, Laminate
Fireplaces Number 2
Fireplaces Type Family Room, Gas, Mantle, Recreation Room
Appliance Central Air Conditioner, Dishwasher, Dryer, Electric Stove, Range Hood, Refrigerator, Washer
Laundry In Basement, Laundry Room
Exterior
Garage Double Garage Attached, Driveway
Garage Spaces 2.0
Garage Description Double Garage Attached, Driveway
Fence Cross Fenced, Fenced
Community Features Lake, Park, Playground, Schools Nearby, Shopping Nearby, Sidewalks, Street Lights, Tennis Court(s), Walking/Bike Paths
Amenities Available None
Roof Type Asphalt
Accessibility Accessible Bedroom, Accessible Common Area, Accessible Elevator Installed, Accessible Full Bath, Accessible Kitchen, Bathroom Grab Bars, Central Living Area, Customized Wheelchair Accessible, Handicap Facilities
Porch Balcony(s), Deck, Patio
Lot Frontage 50.2
Parking Type Double Garage Attached, Driveway
Total Parking Spaces 4
Building
Lot Description Back Lane, Back Yard
Foundation Poured Concrete
Architectural Style 2 Storey Split
Level or Stories Two
Structure Type Brick,Wood Frame
Others
Restrictions None Known
Tax ID 83046219
Ownership Private
Read Less Info
Want to know what your home might be worth? Contact us for a FREE valuation!

Our team is ready to help you sell your home for the highest possible price ASAP

"My job is to find and attract mastery-based agents to the office, protect the culture, and make sure everyone is happy! "







