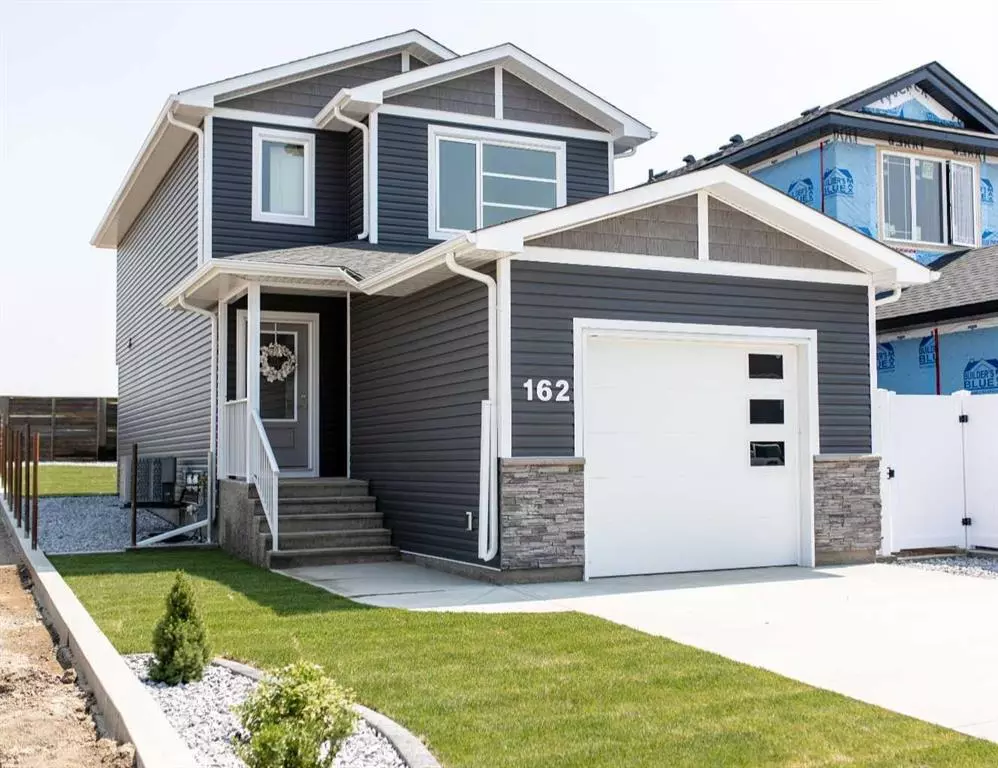$455,000
$459,900
1.1%For more information regarding the value of a property, please contact us for a free consultation.
3 Beds
3 Baths
1,564 SqFt
SOLD DATE : 09/01/2023
Key Details
Sold Price $455,000
Property Type Single Family Home
Sub Type Detached
Listing Status Sold
Purchase Type For Sale
Square Footage 1,564 sqft
Price per Sqft $290
Subdivision Southland
MLS® Listing ID A2064720
Sold Date 09/01/23
Style 2 Storey
Bedrooms 3
Full Baths 2
Half Baths 1
Originating Board Medicine Hat
Year Built 2022
Annual Tax Amount $3,339
Tax Year 2023
Lot Size 3,560 Sqft
Acres 0.08
Property Description
Beautiful, move in ready home with nothing left to do!! Upon entering you will love the spacious entry way leading to the open concept living space, dining area and through to bright/modern kitchen offering a large island with seating, quartz counter tops and full stainless steel appliance package! The fridge is amazing-check out the photos! There is a large walk-in pantry and access to the patio out back over looking the recently completed yard with underground sprinklers, sod, creative curbing and fully fenced too! The three bedrooms upstairs are all good sizes, the master fits a king bed and is showcased with a full ensuite and walk-in closet! Laundry is upstairs for convenience and there is enough room in the hallway for a writers desk if you choose. This home has tons of storage space! The basement can be completed if you wish at an additional cost. You will love the fully finished, attached garage complete with a gas line. The builder provides a 1 year full warranty and New Home Warranty as well! Lets get you moving today!
Location
Province AB
County Medicine Hat
Zoning R-LD
Direction W
Rooms
Basement Full, Unfinished
Interior
Interior Features Kitchen Island, Pantry, Walk-In Closet(s)
Heating Forced Air, Natural Gas
Cooling Central Air
Flooring Carpet, Vinyl
Appliance Dishwasher, Garage Control(s), Microwave, Refrigerator, Stove(s), Washer/Dryer
Laundry Laundry Room, Upper Level
Exterior
Garage Concrete Driveway, Single Garage Attached
Garage Spaces 1.0
Garage Description Concrete Driveway, Single Garage Attached
Fence None
Community Features Schools Nearby, Shopping Nearby, Sidewalks, Street Lights
Roof Type Asphalt Shingle
Porch Patio
Lot Frontage 35.0
Parking Type Concrete Driveway, Single Garage Attached
Exposure W
Total Parking Spaces 1
Building
Lot Description City Lot
Foundation Poured Concrete
Architectural Style 2 Storey
Level or Stories Two
Structure Type Stone,Vinyl Siding
New Construction 1
Others
Restrictions Utility Right Of Way
Tax ID 83507244
Ownership Joint Venture
Read Less Info
Want to know what your home might be worth? Contact us for a FREE valuation!

Our team is ready to help you sell your home for the highest possible price ASAP

"My job is to find and attract mastery-based agents to the office, protect the culture, and make sure everyone is happy! "







