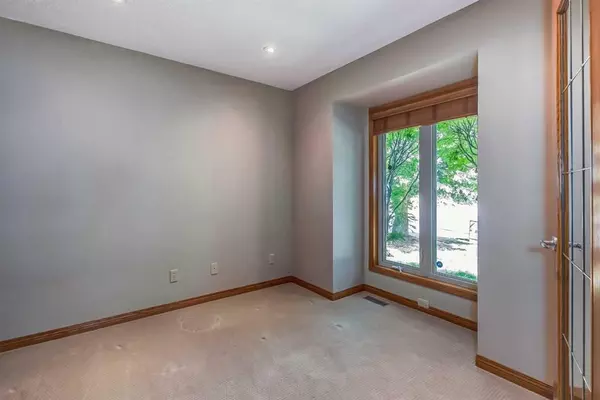$1,024,000
$1,024,900
0.1%For more information regarding the value of a property, please contact us for a free consultation.
4 Beds
4 Baths
2,345 SqFt
SOLD DATE : 09/01/2023
Key Details
Sold Price $1,024,000
Property Type Single Family Home
Sub Type Detached
Listing Status Sold
Purchase Type For Sale
Square Footage 2,345 sqft
Price per Sqft $436
Subdivision Oakridge
MLS® Listing ID A2073930
Sold Date 09/01/23
Style 2 Storey Split
Bedrooms 4
Full Baths 3
Half Baths 1
HOA Fees $10/ann
HOA Y/N 1
Originating Board Calgary
Year Built 1987
Annual Tax Amount $4,534
Tax Year 2023
Lot Size 7,491 Sqft
Acres 0.17
Property Description
Located in a prime Oakridge Estates cul-de-sac location, this 2345 sqft, 5-bedroom home offers character and elegance. The main floor features a den with a built-in bookcases and double French door entrance, a formal living room with a vaulted ceiling and a spectacular curved wall encasing the staircase walls that overlook the living, a formal dining room with a bay window looking out to the oversized pie-shaped backyard. The kitchen has also been updated with stainless steel appliance package, granite countertops, a built-in double oven, tiled backsplash, and a separate breakfast nook. The kitchen flows into the family room, which includes a built-in bar, a gas fireplace with brick surround, and a powder room. The mudroom doubles as a laundry room and provides access to the double attached garage with additional storage space.
Upstairs is a large landing and four bedrooms, including the primary bedroom with an ensuite featuring heated tile floors, a standalone glass shower, a corner soaker tub, and a walk-in closet. The upper level is completed by three additional bedrooms and a 4-piece bath with a soaker tub.
The fully finished basement offers a spacious rec room with a walk-in closet for storage, an additional bedroom, and a 4-piece bath with a tub/shower combo. The basement also includes a utility room that doubles as a massive storage room with a workbench and shelving.
The south-facing pie-shaped backyard is a true oasis with mature trees, a large covered deck with DURADEK flooring, a gas line hookup, and ample green space for yard games. Additional features of the home include central air conditioning, an irrigation system, serviced furnaces, a new soft water tank, and two water heaters in excellent condition. The property's location offers proximity to South Glenmore Park, shopping centers, schools, pathways, and easy access to the new ring road.
Location
Province AB
County Calgary
Area Cal Zone S
Zoning R-C1
Direction N
Rooms
Basement Finished, Full
Interior
Interior Features Granite Counters, No Animal Home, No Smoking Home
Heating Forced Air
Cooling Central Air
Flooring Carpet, Ceramic Tile, Hardwood
Fireplaces Number 1
Fireplaces Type Gas
Appliance Built-In Oven, Central Air Conditioner, Convection Oven, Dishwasher, Electric Cooktop, Garage Control(s), Microwave, Range Hood, Refrigerator, Washer/Dryer, Window Coverings
Laundry Laundry Room
Exterior
Garage Double Garage Attached
Garage Spaces 2.0
Garage Description Double Garage Attached
Fence Fenced
Community Features Park, Playground, Schools Nearby, Shopping Nearby, Walking/Bike Paths
Amenities Available Other
Roof Type Wood
Porch Deck
Lot Frontage 55.0
Parking Type Double Garage Attached
Total Parking Spaces 2
Building
Lot Description Back Yard
Foundation Poured Concrete
Architectural Style 2 Storey Split
Level or Stories Two
Structure Type Brick,Vinyl Siding
Others
Restrictions None Known
Tax ID 83092440
Ownership Private
Read Less Info
Want to know what your home might be worth? Contact us for a FREE valuation!

Our team is ready to help you sell your home for the highest possible price ASAP

"My job is to find and attract mastery-based agents to the office, protect the culture, and make sure everyone is happy! "







