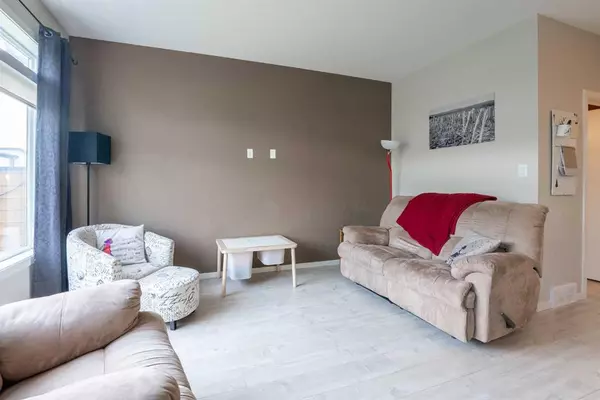$295,000
$300,000
1.7%For more information regarding the value of a property, please contact us for a free consultation.
2 Beds
4 Baths
1,061 SqFt
SOLD DATE : 09/01/2023
Key Details
Sold Price $295,000
Property Type Townhouse
Sub Type Row/Townhouse
Listing Status Sold
Purchase Type For Sale
Square Footage 1,061 sqft
Price per Sqft $278
Subdivision West Highlands
MLS® Listing ID A2075700
Sold Date 09/01/23
Style 2 Storey
Bedrooms 2
Full Baths 3
Half Baths 1
Condo Fees $180
Originating Board Lethbridge and District
Year Built 2015
Annual Tax Amount $2,834
Tax Year 2023
Property Description
Welcome to this exquisite 2-bedroom condo that redefines modern living. As you step inside, you'll be greeted by the elegance of high ceilings, creating an open and airy atmosphere throughout the home. The heart of this condo is undoubtedly the high-end kitchen, a culinary enthusiast's dream come true. Featuring top-of-the-line stainless steel appliances, sleek quartz countertops and custom cabinetry, it seamlessly blends beauty and functionality. Two spacious master bedroom retreats await, each boasting its own luxurious ensuite bathroom and walk in closet. No more morning rush – these ensuites offer privacy and convenience, complete with premium fixtures and contemporary design. Down in the fully finished basement, a versatile space perfect for a home theater, gym, or additional living area. Your options are endless in this well-crafted extension of your home. Step outside onto the outdoor deck, a serene retreat with a beautiful sitting area. Here, you can unwind and enjoy your morning coffee or host gatherings while overlooking a lush green strip. This condo offers a unique blend of sophistication and comfort, making it the ideal place to call home. Don't miss the opportunity to experience luxurious living with a natural touch.
Location
Province AB
County Lethbridge
Zoning R
Direction W
Rooms
Basement Finished, Full
Interior
Interior Features Closet Organizers, Kitchen Island, Quartz Counters
Heating Forced Air
Cooling Central Air
Flooring Carpet, Laminate
Appliance Dishwasher, Electric Cooktop, Electric Oven, Refrigerator, Washer/Dryer
Laundry Lower Level
Exterior
Garage Single Garage Attached
Garage Spaces 1.0
Garage Description Single Garage Attached
Fence None
Community Features Schools Nearby, Shopping Nearby, Sidewalks, Street Lights, Walking/Bike Paths
Amenities Available Snow Removal
Roof Type Asphalt Shingle
Porch Deck
Parking Type Single Garage Attached
Exposure W
Total Parking Spaces 2
Building
Lot Description Backs on to Park/Green Space, Lawn, Low Maintenance Landscape, Landscaped, Treed
Foundation Poured Concrete
Architectural Style 2 Storey
Level or Stories Two
Structure Type Vinyl Siding
Others
HOA Fee Include Common Area Maintenance,Maintenance Grounds,Professional Management,Reserve Fund Contributions,Snow Removal
Restrictions See Remarks
Tax ID 83378643
Ownership Private
Pets Description Yes
Read Less Info
Want to know what your home might be worth? Contact us for a FREE valuation!

Our team is ready to help you sell your home for the highest possible price ASAP

"My job is to find and attract mastery-based agents to the office, protect the culture, and make sure everyone is happy! "







