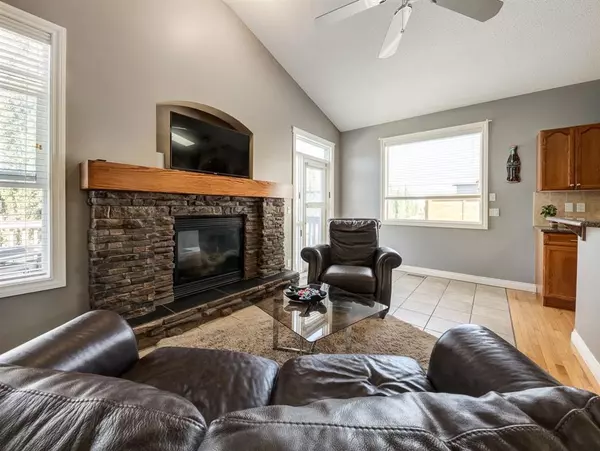$592,000
$599,900
1.3%For more information regarding the value of a property, please contact us for a free consultation.
6 Beds
3 Baths
1,556 SqFt
SOLD DATE : 09/01/2023
Key Details
Sold Price $592,000
Property Type Single Family Home
Sub Type Detached
Listing Status Sold
Purchase Type For Sale
Square Footage 1,556 sqft
Price per Sqft $380
Subdivision Westmount_Ok
MLS® Listing ID A2073289
Sold Date 09/01/23
Style Bungalow
Bedrooms 6
Full Baths 3
Originating Board Calgary
Year Built 2006
Annual Tax Amount $4,372
Tax Year 2023
Lot Size 6,207 Sqft
Acres 0.14
Property Description
Embrace comfort and versatility in Okotoks, with nearly 3000 sq ft of developed living space, in this 6-bedroom bungalow. This home offers a seamless blend of style and functionality, featuring an open-concept main floor with a stunning kitchen, living room, and dining area that boasts vaulted ceilings and abundant natural light, thanks to numerous windows and a charming skylight. Relax on those winter nights gathered around your cozy gas fireplace. Unwind in the primary bedroom, complete with a massive walk-in closet and lavish 5-piece ensuite with double vanities for a spa-like escape within your own home. There is a second bedroom on the main floor and the office easily doubles as an additional bedroom, adapting to your evolving needs.
The lower level presents a spacious basement with large windows, a second living area with another gas fireplace, and three more bedrooms. Outside, the expansive backyard provides a canvas for your outdoor aspirations. Don't miss the chance to claim this exquisite bungalow and elevate your lifestyle in Okotoks.
Location
Province AB
County Foothills County
Zoning TN
Direction S
Rooms
Basement Finished, Full
Interior
Interior Features Ceiling Fan(s), Double Vanity, Granite Counters, High Ceilings, Kitchen Island, Skylight(s)
Heating Forced Air
Cooling None
Flooring Carpet, Laminate
Fireplaces Number 2
Fireplaces Type Gas
Appliance Dishwasher, Dryer, Electric Stove, Range Hood, Refrigerator, Washer, Window Coverings
Laundry Main Level
Exterior
Garage Double Garage Attached
Garage Spaces 2.0
Garage Description Double Garage Attached
Fence Fenced
Community Features Playground
Roof Type Asphalt Shingle
Porch Deck, Front Porch
Lot Frontage 44.03
Parking Type Double Garage Attached
Total Parking Spaces 4
Building
Lot Description Back Yard, Treed
Foundation Poured Concrete
Architectural Style Bungalow
Level or Stories One
Structure Type Wood Frame
Others
Restrictions Restrictive Covenant
Tax ID 84563592
Ownership Private
Read Less Info
Want to know what your home might be worth? Contact us for a FREE valuation!

Our team is ready to help you sell your home for the highest possible price ASAP

"My job is to find and attract mastery-based agents to the office, protect the culture, and make sure everyone is happy! "







