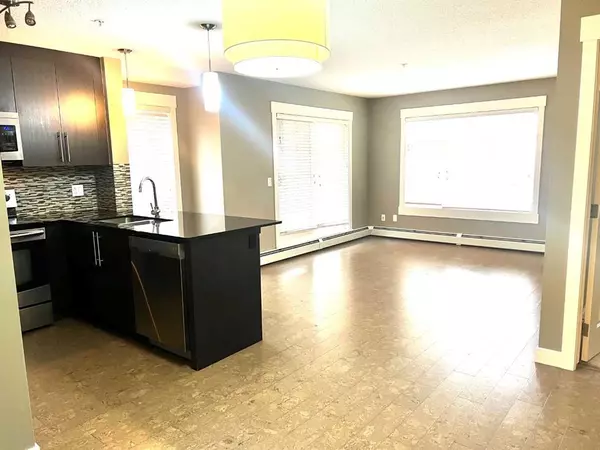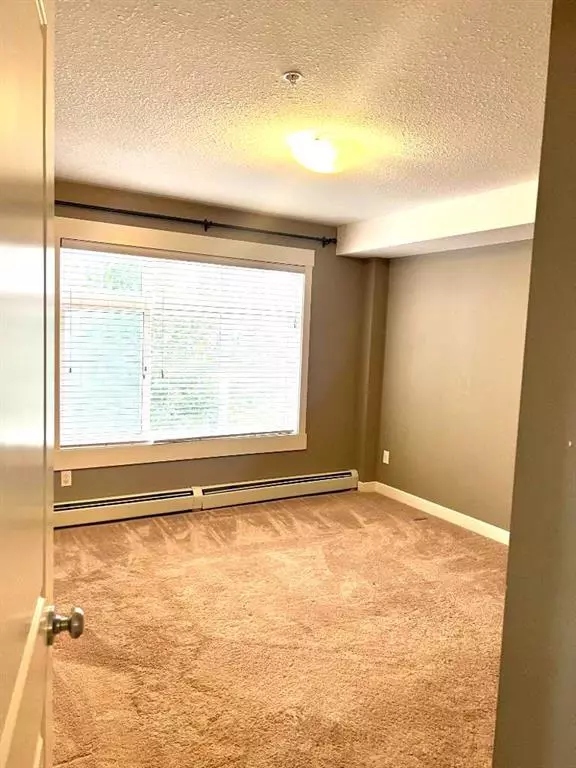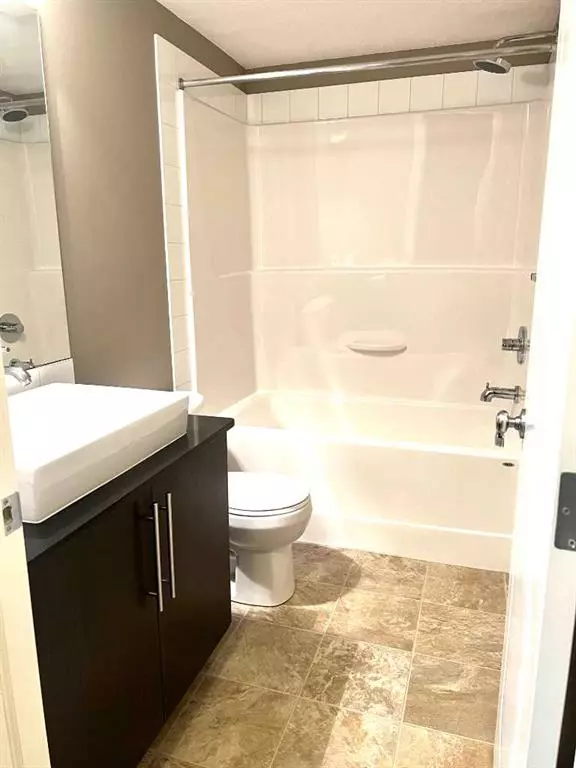$290,000
$284,900
1.8%For more information regarding the value of a property, please contact us for a free consultation.
2 Beds
2 Baths
904 SqFt
SOLD DATE : 09/01/2023
Key Details
Sold Price $290,000
Property Type Condo
Sub Type Apartment
Listing Status Sold
Purchase Type For Sale
Square Footage 904 sqft
Price per Sqft $320
Subdivision Skyview Ranch
MLS® Listing ID A2071271
Sold Date 09/01/23
Style Low-Rise(1-4)
Bedrooms 2
Full Baths 2
Condo Fees $417/mo
HOA Fees $6/ann
HOA Y/N 1
Originating Board Calgary
Year Built 2012
Annual Tax Amount $1,212
Tax Year 2023
Property Description
Back to Market! .... Welcome to this beautiful, very well priced, well maintained, spacious end unit with a total of 904 sq. ft. One of the largest unit in the complex with a secured lobby and private balcony. For sure you will love the spacious kitchen with full height cabinets and granite counter tops through out, premium lighting package, 4-inch baseboard, knock down ceilings and stainless Steel kitchen appliances. 1 heated underground parking plus 1-stall, total of 2 - parking included with the unit. Premium cork floors in the kitchen and in the living room. In-suite laundry. Please show this first, for sure you won't be disappointed!. Thanks for showing.
Location
Province AB
County Calgary
Area Cal Zone Ne
Zoning M-2
Direction S
Interior
Interior Features Granite Counters, No Animal Home, No Smoking Home, Open Floorplan
Heating Baseboard
Cooling Wall Unit(s)
Flooring Carpet, Cork, Linoleum
Appliance Dishwasher, Dryer, Electric Stove, Garage Control(s), Microwave Hood Fan, Refrigerator, Washer, Window Coverings
Laundry In Unit
Exterior
Garage Stall, Underground
Garage Description Stall, Underground
Community Features None
Amenities Available Elevator(s), Snow Removal, Trash, Visitor Parking
Porch Balcony(s)
Parking Type Stall, Underground
Exposure S
Total Parking Spaces 2
Building
Story 4
Architectural Style Low-Rise(1-4)
Level or Stories Single Level Unit
Structure Type Stone,Vinyl Siding,Wood Frame
Others
HOA Fee Include Caretaker,Common Area Maintenance,Heat,Insurance,Parking,Professional Management,Reserve Fund Contributions,Sewer,Snow Removal,Water
Restrictions Call Lister,None Known
Tax ID 82676087
Ownership Private
Pets Description Call
Read Less Info
Want to know what your home might be worth? Contact us for a FREE valuation!

Our team is ready to help you sell your home for the highest possible price ASAP

"My job is to find and attract mastery-based agents to the office, protect the culture, and make sure everyone is happy! "







