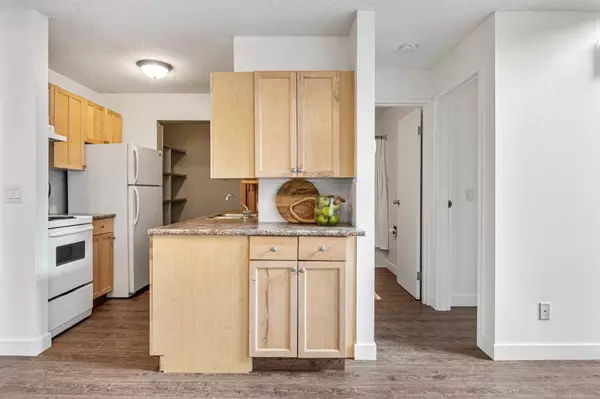$230,000
$209,900
9.6%For more information regarding the value of a property, please contact us for a free consultation.
1 Bed
1 Bath
851 SqFt
SOLD DATE : 09/01/2023
Key Details
Sold Price $230,000
Property Type Condo
Sub Type Apartment
Listing Status Sold
Purchase Type For Sale
Square Footage 851 sqft
Price per Sqft $270
Subdivision Kingsland
MLS® Listing ID A2074239
Sold Date 09/01/23
Style Multi Level Unit
Bedrooms 1
Full Baths 1
Condo Fees $588/mo
Originating Board Calgary
Year Built 1978
Annual Tax Amount $1,153
Tax Year 2023
Property Description
Step into a world of contemporary living with this meticulously updated top-floor condo nestled in the heart of the vibrant Kingsland community. This is the perfect fusion of style and convenience with quick possession available to make your move seamless. Perfect for First-Time Buyers, Savvy Investors, and Downsizers, this condo beckons with irresistible charm and exceptional price point, all set against the backdrop of a prime location. The keys to a turnkey unit boasting beautiful upgrades are now at your fingertips. Enjoy brand-new luxury vinyl plank flooring, and new carpet, complemented by a fresh coat of paint and new trim throughout. The ambiance is unmistakably modern and inviting. This spacious unit boasts around 850 sqft of living space and has a rare unique top-floor layout, complete with a coveted loft space that not only exudes character but also offers the versatility of having a second bedroom or home office. The expansive windows and soaring ceiling in this unit make the space open and bright. Unwind in the spacious family room, enhanced by a breathtaking wood-burning fireplace adorned with a striking new stone front. After a long day, you will enjoy the cozy ambiance this room has to offer. The kitchen effortlessly combines functionality with elegance, boasting ample cabinet space and inviting space that's perfect for entertaining family and friends. The Primary bedroom presents an abundance of space and storage, ensuring your comfort is paramount. Enjoy the updated 4-piece bathroom, complete with new vanity, toilet, taps, and lighting. This unit also has a dedicated pantry area with the possibility of your own in-suite laundry as hookup is already available, an amenity that elevates the convenience factor. Enjoy summer on your private upper patio, a personal haven for barbecues and cherished moments of relaxation. Your own secure storage room, conveniently situated on your patio, accommodates bikes, & seasonal items. Location, Location, location! Immerse yourself in the heart of convenience, with retail, trendy dining establishments, and Calgary's iconic Chinook Center Mall all within close proximity. Public transportation options abound, with bus stops and the Chinook LRT Station conveniently connecting you effortlessly to major aspects of the city. Finally, you will have your own private assigned parking stall with lots of visitor parking and street parking close to your unit. For investors, this can be a great “hands off” investment property as you can join the rental pool with the current management company or you can choose to self-manage. This simply is an amazing value in a home for first-time home buyers, young professionals, individuals downsizing, or a revenue/investment property. Don’t miss out on this chance to own your own piece of Calgary’s thriving real estate market. Call your Realtor today to book a viewing this one won’t last.
Location
Province AB
County Calgary
Area Cal Zone S
Zoning M-C1 d86
Direction N
Interior
Interior Features Ceiling Fan(s), High Ceilings, Laminate Counters, Open Floorplan, Pantry, Storage
Heating Baseboard, Boiler, Fireplace(s)
Cooling None
Flooring Carpet, Vinyl Plank
Fireplaces Number 1
Fireplaces Type Wood Burning
Appliance Dishwasher, Electric Stove, Range Hood, Refrigerator
Laundry Common Area, Electric Dryer Hookup, See Remarks, Washer Hookup
Exterior
Garage Assigned, Stall
Garage Description Assigned, Stall
Community Features Shopping Nearby, Sidewalks, Street Lights
Amenities Available Laundry, Trash, Visitor Parking
Porch Balcony(s)
Parking Type Assigned, Stall
Exposure N
Total Parking Spaces 1
Building
Story 3
Architectural Style Multi Level Unit
Level or Stories Multi Level Unit
Structure Type Brick,Wood Frame,Wood Siding
Others
HOA Fee Include Amenities of HOA/Condo,Heat,Insurance,Maintenance Grounds,Parking,Professional Management,Reserve Fund Contributions,Sewer,Snow Removal,Trash,Water
Restrictions None Known
Tax ID 83135987
Ownership Private
Pets Description Restrictions
Read Less Info
Want to know what your home might be worth? Contact us for a FREE valuation!

Our team is ready to help you sell your home for the highest possible price ASAP

"My job is to find and attract mastery-based agents to the office, protect the culture, and make sure everyone is happy! "







