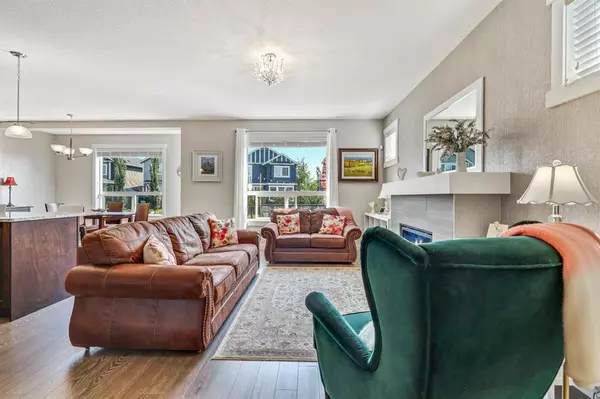$495,000
$485,000
2.1%For more information regarding the value of a property, please contact us for a free consultation.
4 Beds
4 Baths
1,632 SqFt
SOLD DATE : 09/01/2023
Key Details
Sold Price $495,000
Property Type Townhouse
Sub Type Row/Townhouse
Listing Status Sold
Purchase Type For Sale
Square Footage 1,632 sqft
Price per Sqft $303
Subdivision Williamstown
MLS® Listing ID A2075483
Sold Date 09/01/23
Style 2 Storey
Bedrooms 4
Full Baths 3
Half Baths 1
Condo Fees $420
Originating Board Calgary
Year Built 2013
Annual Tax Amount $2,679
Tax Year 2023
Lot Size 2,824 Sqft
Acres 0.06
Property Description
Here is a FABULOUS OPPORTUNITY for you to own an excellent END UNIT in the great complex of The Bridges at Williamstown in Airdrie. These 2 storey double attached garage homes rarely come on the market and this one is in PRISTINE condition, very well taken care of. This lovely fully finished home is offering just under 2,300 SqFt developed living space with 4 bedrooms and 4 baths. Spacious end unit with only one shared wall, with a number of additional windows and south facing backyard swimming in SUNLIGHT ALL DAY LONG. The main floor boasts 9ft ceilings and a large open concept kitchen, living and dining rooms. The BEAUTIFUL KITCHEN is a chef’s dream with newer high end ss appliances, a gas stove and GORGEOUS GRANITE COUNTERS with ample storage space and a pantry. There is also a 2 pc bath and the backdoor on this level leading to your SOUTH FACING deck looking out onto green space and a walking path leading you to the nature preserve. As you come upstairs, you will find a SPACIOUS MASTER BEDROOM basking in the afternoon sunlight. The convenient WALK-IN CLOSET and the stunning 5 pc ensuite with a GRANITE COUNTER, a SOAKER TUB and DOUBLE VANITIES complete this elegant master suite. You will also find two more good sized bedrooms, a 4pc main bath, FULL SIZE LAUNDRY UPSTAIRS and a bonus area perfect for an office or reading room. The finished basement hosts a large family room, a sizeable bedroom and another 4pc bath. This is an excellent HOME that you can grow into with your expanding family, or a great place to RETIRE or DOWNSIZE and with the DOUBLE ATTACHED GARAGE large enough to park your full size truck, your driveway and the visitor parking right across the street, you can easily have guests over anytime. This QUIET part of Airdrie is highly sought after for its endless walking paths, the nearby NOSE CREEK NATURE PRESERVE area and it’s only a few minutes walk to WOODSIDE GOLF COURSE. There are schools, playgrounds, shopping, restaurants and all amenities just a few minutes away. So why wait, CALL NOW TO BOOK your showing and you can call this your new home this fall.
Location
Province AB
County Airdrie
Zoning R2-T
Direction NW
Rooms
Basement Finished, Full
Interior
Interior Features Breakfast Bar, Double Vanity, Granite Counters, High Ceilings, Kitchen Island, Open Floorplan, Pantry, Storage
Heating Forced Air
Cooling None
Flooring Carpet, Laminate, Tile
Fireplaces Number 1
Fireplaces Type Gas, Living Room
Appliance Dishwasher, Dryer, Garage Control(s), Gas Stove, Microwave Hood Fan, Refrigerator, See Remarks, Washer, Window Coverings
Laundry Upper Level
Exterior
Garage Double Garage Attached
Garage Spaces 2.0
Garage Description Double Garage Attached
Fence Fenced
Community Features Park, Playground, Schools Nearby, Sidewalks, Walking/Bike Paths
Amenities Available Parking, Playground
Roof Type Asphalt Shingle
Porch Deck, Front Porch
Parking Type Double Garage Attached
Exposure NW
Total Parking Spaces 4
Building
Lot Description Back Yard, Backs on to Park/Green Space, Lawn, No Neighbours Behind, Landscaped, Level
Foundation Poured Concrete
Architectural Style 2 Storey
Level or Stories Two
Structure Type Concrete,Stone,Vinyl Siding,Wood Frame
Others
HOA Fee Include Amenities of HOA/Condo,Common Area Maintenance,Insurance,Maintenance Grounds,Parking,Professional Management,Reserve Fund Contributions,Snow Removal,Trash
Restrictions Pet Restrictions or Board approval Required
Tax ID 84585665
Ownership Private
Pets Description Restrictions, Yes
Read Less Info
Want to know what your home might be worth? Contact us for a FREE valuation!

Our team is ready to help you sell your home for the highest possible price ASAP

"My job is to find and attract mastery-based agents to the office, protect the culture, and make sure everyone is happy! "







