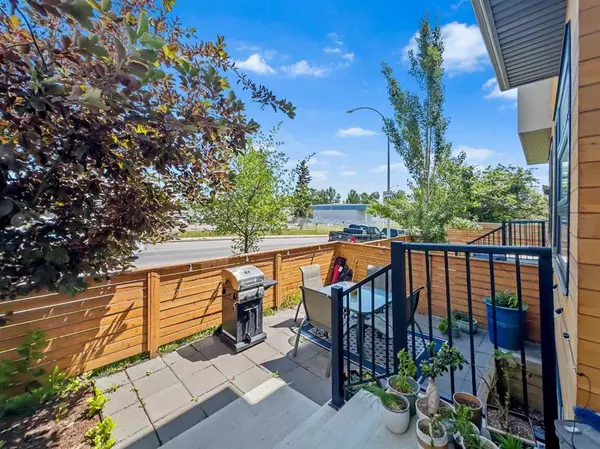$550,000
$545,000
0.9%For more information regarding the value of a property, please contact us for a free consultation.
3 Beds
3 Baths
1,223 SqFt
SOLD DATE : 09/01/2023
Key Details
Sold Price $550,000
Property Type Townhouse
Sub Type Row/Townhouse
Listing Status Sold
Purchase Type For Sale
Square Footage 1,223 sqft
Price per Sqft $449
Subdivision Richmond
MLS® Listing ID A2044972
Sold Date 09/01/23
Style 2 Storey
Bedrooms 3
Full Baths 3
Condo Fees $209
Originating Board Calgary
Year Built 2015
Annual Tax Amount $3,410
Tax Year 2022
Property Description
Wonderful 2 storey, fully developed, 3 bedroom, 3 bathroom, townhome! This spacious home has over 1700 sq ft of developed space and is minutes to downtown. Smartly built 4-plex with Quiet Rock material for extra sound proofing between dwellings. Upon arriving you will note the large, fenced front patio for entertaining and BBQing. Once inside, you will be welcomed into the open concept main floor living space with hardwood flooring throughout. The large, chef’s kitchen will draw your eye. The huge eat-up island is the heart of the space and great for entertaining as you cook in your gourmet kitchen. Two toned cabinets, quartz counter tops, high-end, stainless appliances, pendulum lighting, tile backsplash and loads of counter space. The dining room is right beside with a large window looking into your patio area. Beyond the kitchen you can relax in the large living room area with built-in shelving. Upstairs is light filled with a large skylight at the top of the stairs. There are 2 good-sized bedrooms and 2 bathrooms. The master suite has a 3pce ensuite with glassed in shower and large walk-in closet. The 2nd bedroom has a large window, large walk-in closet and a 4 pce bathroom right outside the door. This bathroom is complete with Rain showerhead and skylight, natural light fills this space. There is a 3rd bedroom in the basement with an egress window and 9’ ceilings. There is also a 3rd bathroom that features a rain shower and tub. The family room is a great place to spend time with family watching movies. There is plenty of well-designed storage throughout the home. Your assigned parking space in the ear double garage has room for additional storage as well. This self-managed 4-plex has friendly neighbours and is well run. It is currently rented and the tenants would love to stay. This would make a great home for you or a very nice investment property with tenants already in place. Also, enjoy the Village Flatbread Co, Cassis Bistro and True Gents Barber Shop right next door.
Location
Province AB
County Calgary
Area Cal Zone Cc
Zoning M-C1
Direction E
Rooms
Basement Finished, Full
Interior
Interior Features High Ceilings, Low Flow Plumbing Fixtures
Heating Forced Air, Natural Gas
Cooling Central Air
Flooring Carpet, Ceramic Tile, Hardwood
Fireplaces Number 1
Fireplaces Type Electric
Appliance Dishwasher, Gas Stove, Microwave Hood Fan, Refrigerator, Washer/Dryer, Window Coverings
Laundry Lower Level
Exterior
Garage Single Garage Detached, Stall
Garage Spaces 1.0
Garage Description Single Garage Detached, Stall
Fence Fenced
Community Features Golf, Park, Playground, Pool
Amenities Available None
Roof Type Asphalt Shingle
Porch Patio
Lot Frontage 49.87
Parking Type Single Garage Detached, Stall
Exposure E
Total Parking Spaces 1
Building
Lot Description Back Lane, Low Maintenance Landscape
Foundation Poured Concrete
Architectural Style 2 Storey
Level or Stories Two
Structure Type Cedar,Stone,Wood Frame
Others
HOA Fee Include Parking,Reserve Fund Contributions,See Remarks,Snow Removal
Restrictions Utility Right Of Way
Tax ID 82914233
Ownership Private
Pets Description Restrictions, Yes
Read Less Info
Want to know what your home might be worth? Contact us for a FREE valuation!

Our team is ready to help you sell your home for the highest possible price ASAP

"My job is to find and attract mastery-based agents to the office, protect the culture, and make sure everyone is happy! "







