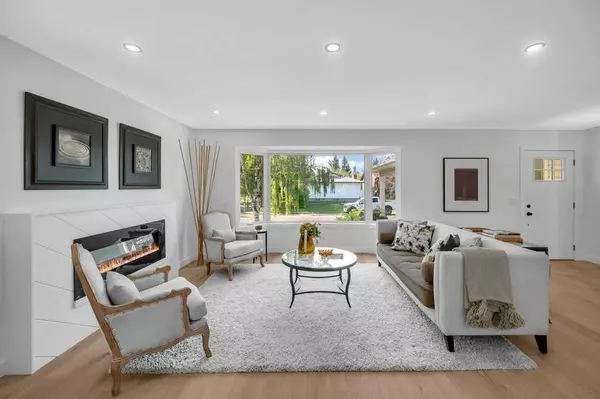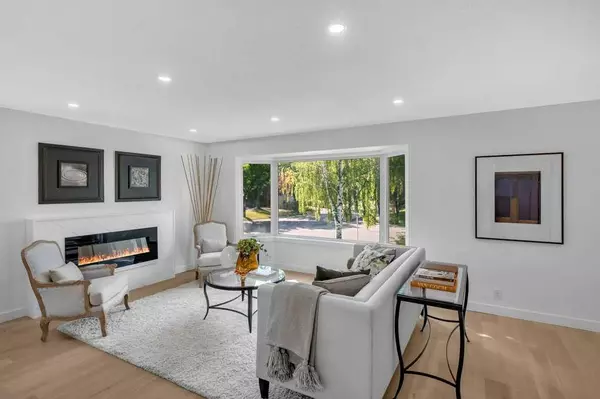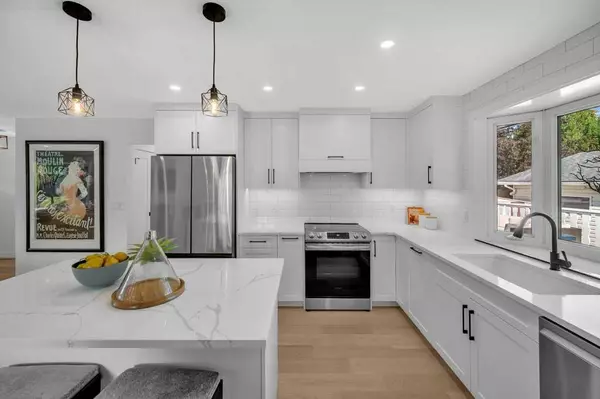$811,000
$799,800
1.4%For more information regarding the value of a property, please contact us for a free consultation.
3 Beds
4 Baths
1,589 SqFt
SOLD DATE : 09/01/2023
Key Details
Sold Price $811,000
Property Type Single Family Home
Sub Type Detached
Listing Status Sold
Purchase Type For Sale
Square Footage 1,589 sqft
Price per Sqft $510
Subdivision Woodlands
MLS® Listing ID A2074666
Sold Date 09/01/23
Style Bungalow
Bedrooms 3
Full Baths 4
Originating Board Calgary
Year Built 1977
Annual Tax Amount $3,492
Tax Year 2023
Lot Size 6,522 Sqft
Acres 0.15
Property Description
Located on a gorgeous CORNER LOT next to Canyon Meadows Golf Course...a RARE GEM is now for sale. LUXURY BUNGALOW RENOVATION ~ 4 BEDROOMS + DEN ~ 4 FULL BATHROOMS including DOUBLE MASTER ENSUITS ~ VAULTED CEILINGS ~ CHEFS KITCHEN ~ LARGE LAUNDRY ROOM ~ OVER SIZED DOUBLE DETACHED HEATED GARAGE...all of this situated on a ONE OF THE MOST DESIRABLE STREETS in the Woodlands neighbourhood. Walk inside and discover a sophisticatedly renovated interior that seamlessly combines style with functionality. OPEN CONCEPT matched with a neutral colour pallet, Engineered hardwood flooring, open sightlines and perfectly placed windows providing a "...This is it....THIS IS HOME..." feeling. The living room invites relaxation with an electric fireplace and oversized bayed windows offering both ambience and charming focal points. Culinary inspiration awaits in the gorgeous chef's kitchen featuring full-height cabinets, timeless subway tile, stainless steel appliances, a centre island with seating and a window to keep an eye on the kids playing in the backyard. This level is home to 3 spacious bedrooms – 2 OF WHICH HAVE THEIR OWN LUXURIOUS ENSUITES. for ultimate privacy! Fully developed... the lower level is perfect for entertaining and unwinding boasting a massive rec room with tons of room for both movie and games nights plus a wet bar for easy drink and snack refills. Another Full bathroom sits conveniently between ANOTHER LARGE BEDROOM + walk in closet and a VERSATILE DEN fitting your needs as a gym, hobby, office or play space. Don't forget a large Laundry room with counterspace + storage and another large storage room for this households needs. Numerous ways to enjoy the great outdoors in the tranquil yard with mature trees, an expansive deck, a lower patio and a heated double attached garage with extra driveway parking. This exemplary home is in an amazing family-oriented community, nestled beside Fish Creek Park and teeming with walking/biking paths, parks and playgrounds. Truly an outstanding community to call home! There's nothing left to do but move right in!
Location
Province AB
County Calgary
Area Cal Zone S
Zoning R-C1
Direction S
Rooms
Other Rooms 1
Basement Finished, Full
Interior
Interior Features Breakfast Bar, Kitchen Island, Open Floorplan, Recessed Lighting, Soaking Tub, Stone Counters, Storage, Walk-In Closet(s)
Heating Forced Air, Natural Gas
Cooling None
Flooring Carpet, Tile, Vinyl Plank
Fireplaces Number 2
Fireplaces Type Electric
Appliance Dishwasher, Dryer, Electric Stove, Garage Control(s), Range Hood, Refrigerator, Washer
Laundry In Basement
Exterior
Parking Features 220 Volt Wiring, Double Garage Detached, Driveway, Heated Garage, Oversized, Workshop in Garage
Garage Spaces 2.0
Garage Description 220 Volt Wiring, Double Garage Detached, Driveway, Heated Garage, Oversized, Workshop in Garage
Fence Fenced
Community Features Park, Playground, Schools Nearby, Shopping Nearby, Walking/Bike Paths
Roof Type Asphalt Shingle
Porch Deck, Patio
Lot Frontage 60.01
Total Parking Spaces 7
Building
Lot Description Back Lane, Back Yard, Corner Lot, Cul-De-Sac, Landscaped, Many Trees
Foundation Poured Concrete
Architectural Style Bungalow
Level or Stories One
Structure Type Brick,Vinyl Siding
Others
Restrictions Restrictive Covenant,Utility Right Of Way
Tax ID 82829821
Ownership Private
Read Less Info
Want to know what your home might be worth? Contact us for a FREE valuation!

Our team is ready to help you sell your home for the highest possible price ASAP
"My job is to find and attract mastery-based agents to the office, protect the culture, and make sure everyone is happy! "







