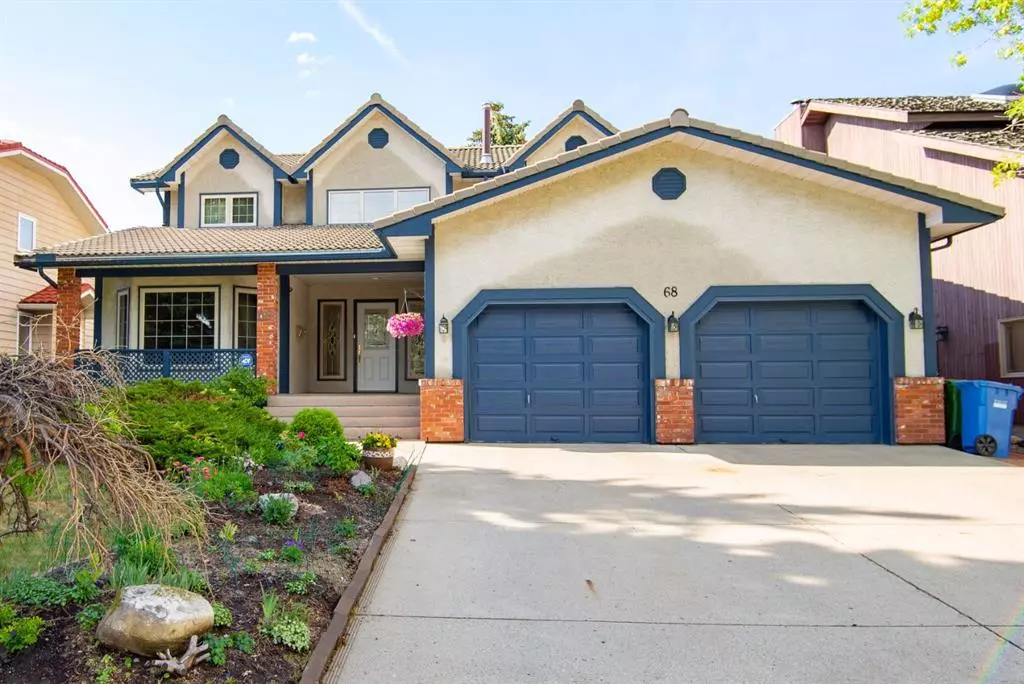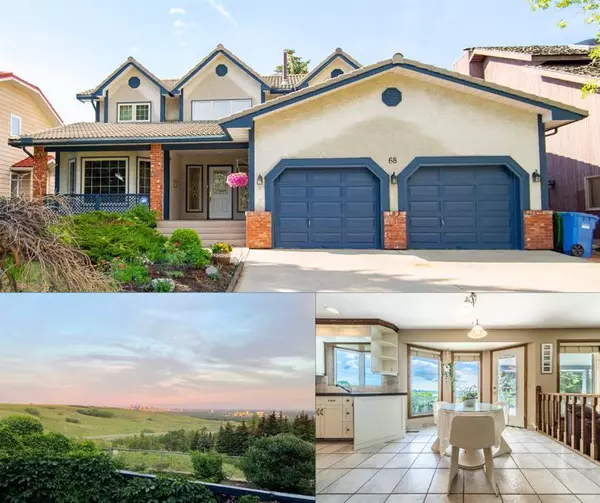$1,022,000
$1,095,000
6.7%For more information regarding the value of a property, please contact us for a free consultation.
4 Beds
4 Baths
2,299 SqFt
SOLD DATE : 09/01/2023
Key Details
Sold Price $1,022,000
Property Type Single Family Home
Sub Type Detached
Listing Status Sold
Purchase Type For Sale
Square Footage 2,299 sqft
Price per Sqft $444
Subdivision Edgemont
MLS® Listing ID A2060353
Sold Date 09/01/23
Style 2 Storey
Bedrooms 4
Full Baths 3
Half Baths 1
Originating Board Calgary
Year Built 1985
Annual Tax Amount $6,111
Tax Year 2023
Lot Size 6,695 Sqft
Acres 0.15
Property Description
OPEN HOUSE: 2-4 PM, Sunday Aug 20. Unbeatable views, excellent schools, south-facing sunny backyard - is this the house you’ve been looking for? Backing onto a ravine with expansive views of Nose Hill Park, the downtown city skyline, foothills and the Rocky Mountains, this beautiful home in the highly sought-after community of Edgemont offers a combination of stunning natural beauty, desirable amenities, and some of the best schools in the city. With over 3300 square feet of finished living space, this home offers plenty of room for comfortable living. This home has been well maintained, with extensive renovations undertaken including the installation of over 24 new triple pane windows with two layers of UV protective coating from Lux Windows (see the supplementary renovation list). On the main floor, extensive hardwood and ceramic tile flooring create an elegant and luxurious atmosphere. The spacious double-height foyer, formal living and dining rooms, and family room provide ample space for relaxation and entertaining. The updated kitchen with granite countertops and built-in stainless-steel appliances adds a touch of modernity and convenience. Through the back door to the large deck, a beautifully landscaped yard and garden await you. The second floor offers a large master suite with huge ensuite/retreat and a balcony overlooking the breathtaking views. Two additional spacious bedrooms and a 4-piece bathroom complete the upper floor. The fully finished basement with a rec/games room, wine cabinet, fourth bedroom, and full bathroom provides additional living space and versatility. The beautifully landscaped yards with extensive perennial gardens, mature trees, and a private back deck and patio allow you to enjoy the natural beauty and peaceful surroundings. Additionally, Edgemont offers many walking and biking paths, making it easy to enjoy the outdoors and stay active. Make this beautiful house and neighbourhood your home. Please review the Renovation List in Supplement for more details. Don't forget to view the 3D virtual tour.
Location
Province AB
County Calgary
Area Cal Zone Nw
Zoning R-C1
Direction N
Rooms
Basement Finished, Full
Interior
Interior Features Built-in Features, Closet Organizers, French Door, Granite Counters, Kitchen Island, No Smoking Home, Recessed Lighting, Recreation Facilities, See Remarks, Vinyl Windows, Walk-In Closet(s)
Heating Fireplace(s), Forced Air, Natural Gas
Cooling None
Flooring Carpet, Ceramic Tile, Hardwood
Fireplaces Number 1
Fireplaces Type Family Room, Wood Burning
Appliance Built-In Oven, Dishwasher, Electric Cooktop, Garage Control(s), Garburator, Humidifier, Microwave, Range Hood, Refrigerator, Trash Compactor, Washer/Dryer, Window Coverings
Laundry Laundry Room, Main Level, Sink
Exterior
Garage Double Garage Attached
Garage Spaces 549.0
Garage Description Double Garage Attached
Fence Fenced
Community Features Park, Playground, Schools Nearby, Shopping Nearby, Walking/Bike Paths
Roof Type Concrete
Porch Balcony(s), Deck, Patio, Screened, See Remarks
Lot Frontage 61.78
Parking Type Double Garage Attached
Total Parking Spaces 4
Building
Lot Description Back Yard, Backs on to Park/Green Space, Conservation
Foundation Poured Concrete
Architectural Style 2 Storey
Level or Stories Two
Structure Type Brick,Stucco,Wood Frame
Others
Restrictions None Known
Tax ID 82756083
Ownership Private
Read Less Info
Want to know what your home might be worth? Contact us for a FREE valuation!

Our team is ready to help you sell your home for the highest possible price ASAP

"My job is to find and attract mastery-based agents to the office, protect the culture, and make sure everyone is happy! "







