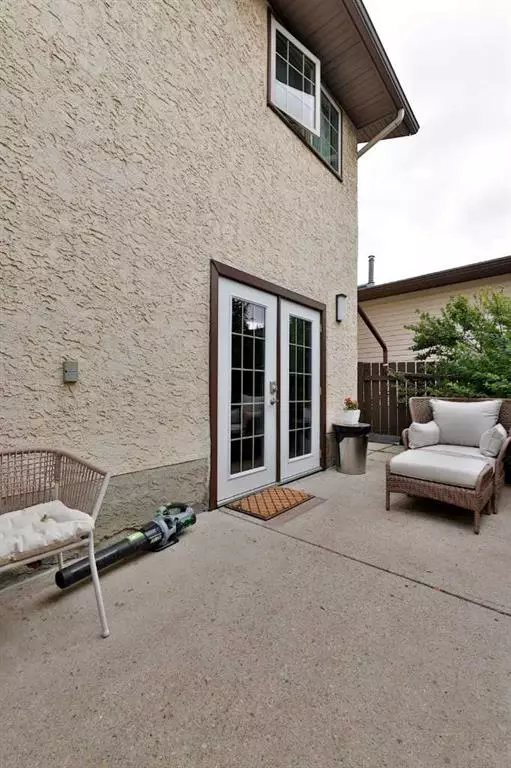$630,000
$625,000
0.8%For more information regarding the value of a property, please contact us for a free consultation.
5 Beds
3 Baths
1,706 SqFt
SOLD DATE : 09/02/2023
Key Details
Sold Price $630,000
Property Type Single Family Home
Sub Type Detached
Listing Status Sold
Purchase Type For Sale
Square Footage 1,706 sqft
Price per Sqft $369
Subdivision Mayland Heights
MLS® Listing ID A2076076
Sold Date 09/02/23
Style 4 Level Split
Bedrooms 5
Full Baths 3
Originating Board Calgary
Year Built 1981
Annual Tax Amount $3,440
Tax Year 2023
Lot Size 4,036 Sqft
Acres 0.09
Property Description
Meticulously taken care of over the years; this home have all the essential upgrades done to it; just move in and enjoy. Upgrades include a newer roof, all new windows, high efficiency furnace and hot water tank, Central Air Conditioning for year round comfort, renovated bathrooms, and to top it off a gorgeous kitchen with granite counters and new stainless steel appliances. The home features a total of five bedrooms and is fully developed on all four levels. This home also offers a four piece en-suite which is quite rare in this era of house. The third level walkout features a wonderful wood burning fireplace; ideal to cozy up in those long winter nights. There is also a extra large 24x24 double detached garage and the laneway is fully paved. This home located on a fabulous street in Mayland Heights; easy access to 16th Ave, easy commute into downtown, and best of all plenty of greenspaces and pathways in and around the community. No disappointments here; be the first to view. Call for your private viewing today!!!
Location
Province AB
County Calgary
Area Cal Zone Ne
Zoning R-C1
Direction E
Rooms
Basement Finished, Full
Interior
Interior Features Breakfast Bar, Built-in Features, Granite Counters, No Animal Home, No Smoking Home, Recessed Lighting
Heating Forced Air, Natural Gas
Cooling Central Air
Flooring Carpet, Hardwood, Laminate, Linoleum, Tile
Fireplaces Number 1
Fireplaces Type Wood Burning
Appliance Built-In Oven, Central Air Conditioner, Dishwasher, Dryer, Garage Control(s), Gas Cooktop, Oven-Built-In, Refrigerator, Washer, Window Coverings
Laundry Lower Level
Exterior
Garage Double Garage Detached
Garage Spaces 2.0
Garage Description Double Garage Detached
Fence Fenced
Community Features Park, Playground, Schools Nearby, Shopping Nearby, Sidewalks, Street Lights
Roof Type Asphalt Shingle
Porch Patio
Lot Frontage 43.08
Parking Type Double Garage Detached
Total Parking Spaces 2
Building
Lot Description Back Lane, Back Yard, Reverse Pie Shaped Lot, Landscaped
Foundation Poured Concrete
Architectural Style 4 Level Split
Level or Stories 4 Level Split
Structure Type Stucco,Wood Frame
Others
Restrictions None Known
Tax ID 82866091
Ownership Private
Read Less Info
Want to know what your home might be worth? Contact us for a FREE valuation!

Our team is ready to help you sell your home for the highest possible price ASAP

"My job is to find and attract mastery-based agents to the office, protect the culture, and make sure everyone is happy! "







