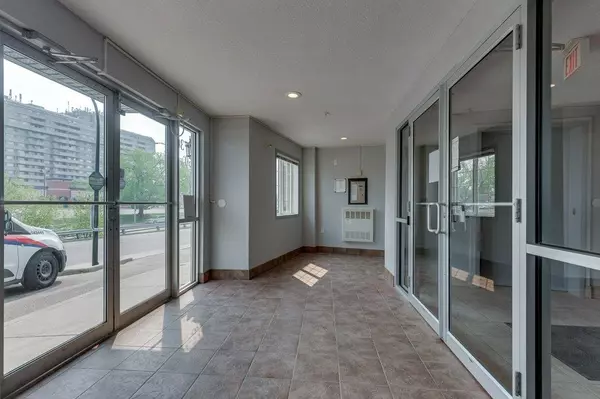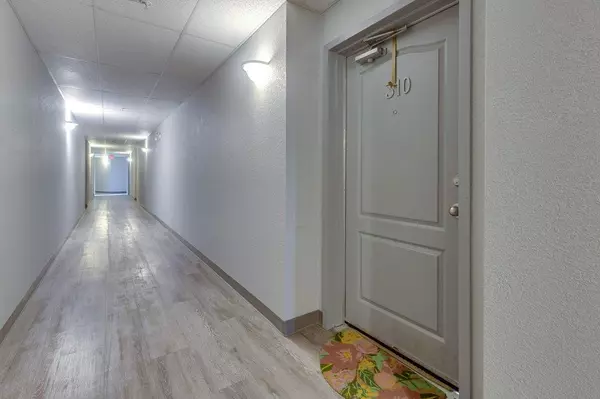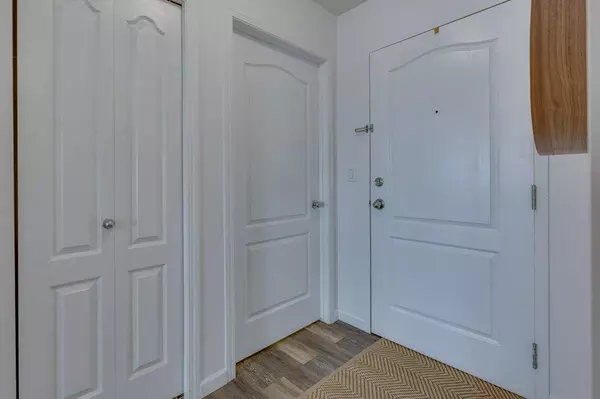$175,000
$179,000
2.2%For more information regarding the value of a property, please contact us for a free consultation.
2 Beds
1 Bath
843 SqFt
SOLD DATE : 09/02/2023
Key Details
Sold Price $175,000
Property Type Condo
Sub Type Apartment
Listing Status Sold
Purchase Type For Sale
Square Footage 843 sqft
Price per Sqft $207
Subdivision Downtown Red Deer
MLS® Listing ID A2050410
Sold Date 09/02/23
Style Apartment
Bedrooms 2
Full Baths 1
Condo Fees $433/mo
Originating Board Central Alberta
Year Built 2004
Annual Tax Amount $1,550
Tax Year 2022
Lot Size 864 Sqft
Acres 0.02
Property Description
This beautiful condo is found in a sought after location, a block from the hospital, just steps away from Ronald McDonald Home, close to the great trail system in Red Deer, close to shopping and many great restaurants and within walking distance to public transit. This is a perfect condo for a first time home buyer, someone that works at the hospital or for an investor. There currently is an excellent tenant that is willing to stay. Inside you will find a well-kept unit, with a great layout and it needs nothing, it is move in ready. Offering two good-sized bedrooms, a full bathroom, laundry in the unit, a great kitchen that is open to the dining area and living room, a great deck space with incredible views. The condo offers lots of large windows that let the natural light soar through, making it a bright and sunny unit. There have been many updates including; New high end vinyl plank flooring, new carpet in both bedrooms and new appliances. There was a special assessment for $16,000 that included the outside work done in 2019. There is a titled parking stall labelled #31 condofee on that is $83.57. So, total condo fees - unit $433.37 + parking stall $83.57 = $516.94.
Location
Province AB
County Red Deer
Zoning R3
Direction E
Interior
Interior Features Open Floorplan
Heating Baseboard
Cooling None
Flooring Carpet, Laminate
Fireplaces Number 1
Fireplaces Type Electric
Appliance Other
Laundry In Unit
Exterior
Garage Stall, Titled, Underground
Garage Description Stall, Titled, Underground
Community Features Shopping Nearby, Sidewalks, Street Lights, Walking/Bike Paths
Amenities Available Parking
Roof Type Asphalt
Porch Deck
Parking Type Stall, Titled, Underground
Exposure E
Total Parking Spaces 1
Building
Story 3
Architectural Style Apartment
Level or Stories Multi Level Unit
Structure Type Wood Frame
Others
HOA Fee Include Common Area Maintenance,Heat,Insurance,Sewer,Snow Removal,Trash,Water
Restrictions Pet Restrictions or Board approval Required
Tax ID 75142984
Ownership Private
Pets Description Restrictions
Read Less Info
Want to know what your home might be worth? Contact us for a FREE valuation!

Our team is ready to help you sell your home for the highest possible price ASAP

"My job is to find and attract mastery-based agents to the office, protect the culture, and make sure everyone is happy! "







