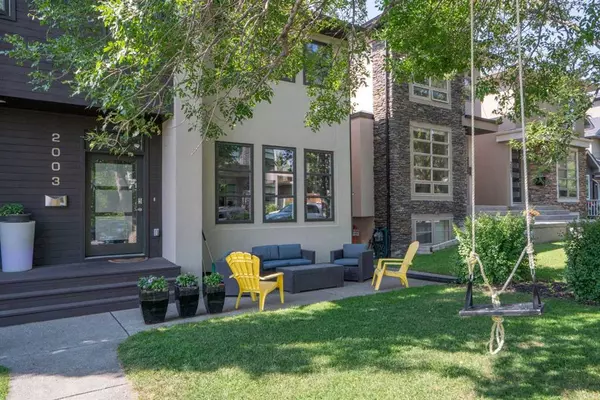$865,000
$879,900
1.7%For more information regarding the value of a property, please contact us for a free consultation.
3 Beds
4 Baths
1,832 SqFt
SOLD DATE : 09/02/2023
Key Details
Sold Price $865,000
Property Type Single Family Home
Sub Type Semi Detached (Half Duplex)
Listing Status Sold
Purchase Type For Sale
Square Footage 1,832 sqft
Price per Sqft $472
Subdivision South Calgary
MLS® Listing ID A2065284
Sold Date 09/02/23
Style 2 Storey,Side by Side
Bedrooms 3
Full Baths 3
Half Baths 1
Originating Board Calgary
Year Built 2007
Annual Tax Amount $4,912
Tax Year 2023
Lot Size 3,121 Sqft
Acres 0.07
Property Description
Nestled in vibrant Marda Loop, this meticulously designed and fully renovated home is perfectly situated on a mature street, offering an enviable lifestyle. From the moment you step inside, you'll be captivated by the thoughtful layout and spacious rooms that flow seamlessly throughout.
Large windows bathe every corner with natural light, creating an inviting ambiance and accentuating the home's notable features. As you enter through the large foyer, you'll immediately appreciate the welcoming living room with its stylish fireplace and built-in shelving, providing a warm and welcoming space to entertain guests.
The renovated kitchen and adjacent dining area form the heart of the home, offering a perfect gathering place for family and friends. The abundance of built-in storage adds functionality and convenience to the space. Experience the joy of summer and fall as you effortlessly extend your living area to the beautifully designed south-facing rear yard, which boasts a maintenance-free all-season grass and a seamlessly integrated deck with pergola—a true oasis of comfort, privacy, and ease.
Ideal for busy families or pet owners, a side entrance with a spacious foyer enhances everyday functionality. A tucked-away powder room ensures privacy and convenience for guests. Ascend the light-filled hallway to discover three well-sized bedrooms, including an impressive principal suite featuring ample closet space and a sparkling updated ensuite with a double vanity and a separate glass shower. The additional bedrooms and full bath are thoughtfully positioned for maximum privacy and comfort. The convenience of an upper floor laundry room adds an extra touch of luxury.
The lower level of the home presents versatile spaces that cater to your every need. Whether it's working from home, unwinding, or entertaining, you'll find the perfect balance here. The recreation room and family room are seamlessly connected, complemented by a beautiful bathroom and a built-in bar. There is even potential to add a fourth bedroom on this level, providing endless possibilities to tailor the space to your desires.
Stepping outside into the backyard, you'll discover a haven of relaxation. The nicely sized deck with a charming pergola extends from the kitchen, offering easy access to the detached garage. Within a short walk, an array of options awaits you, including fitness studios, boutiques, grocers, and a variety of restaurants. Experience the epitome of urban living in this remarkable home, perfectly blending style, convenience, and an unbeatable location.
Location
Province AB
County Calgary
Area Cal Zone Cc
Zoning R-C2
Direction N
Rooms
Basement Finished, Full
Interior
Interior Features Bar, Built-in Features, Double Vanity, High Ceilings, Kitchen Island, Quartz Counters, Storage
Heating Forced Air, Natural Gas
Cooling None
Flooring Carpet, Tile, Wood
Fireplaces Number 1
Fireplaces Type Gas, Great Room, Mantle
Appliance Dishwasher, Gas Range, Range Hood, Refrigerator, Washer/Dryer, Water Softener, Window Coverings
Laundry Upper Level
Exterior
Garage Alley Access, Double Garage Detached
Garage Spaces 2.0
Garage Description Alley Access, Double Garage Detached
Fence Fenced
Community Features Playground, Pool, Schools Nearby, Shopping Nearby, Sidewalks, Street Lights
Roof Type Asphalt
Porch Deck, Pergola
Lot Frontage 24.97
Parking Type Alley Access, Double Garage Detached
Exposure N
Total Parking Spaces 2
Building
Lot Description Back Lane, Few Trees, Low Maintenance Landscape, Private
Foundation Poured Concrete
Architectural Style 2 Storey, Side by Side
Level or Stories Two
Structure Type Stucco,Wood Frame
Others
Restrictions None Known
Tax ID 83079973
Ownership Private
Read Less Info
Want to know what your home might be worth? Contact us for a FREE valuation!

Our team is ready to help you sell your home for the highest possible price ASAP

"My job is to find and attract mastery-based agents to the office, protect the culture, and make sure everyone is happy! "







