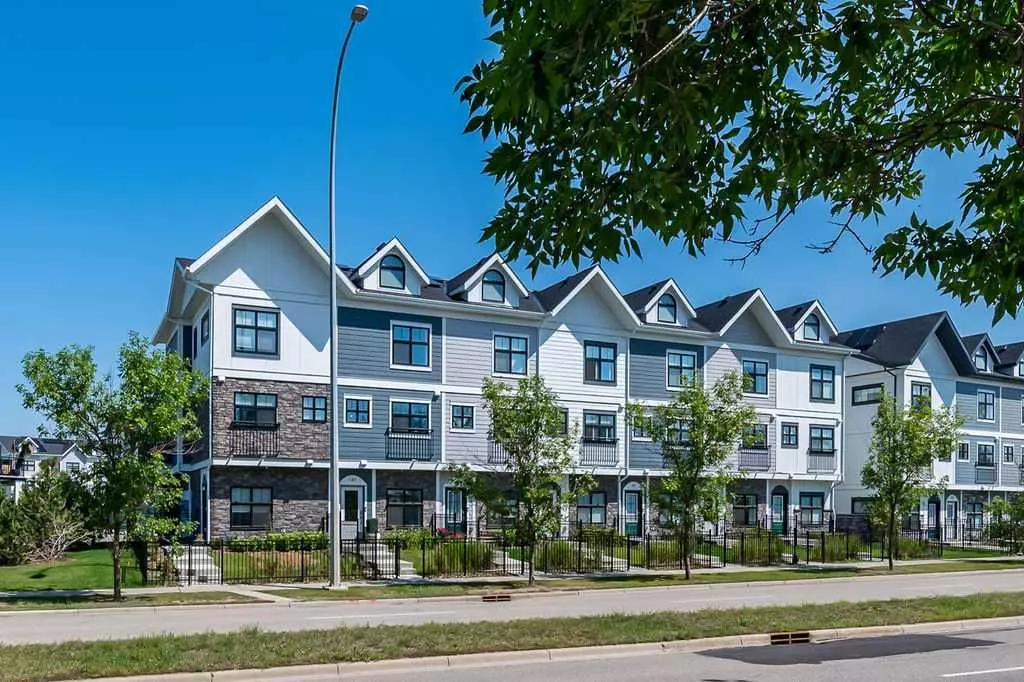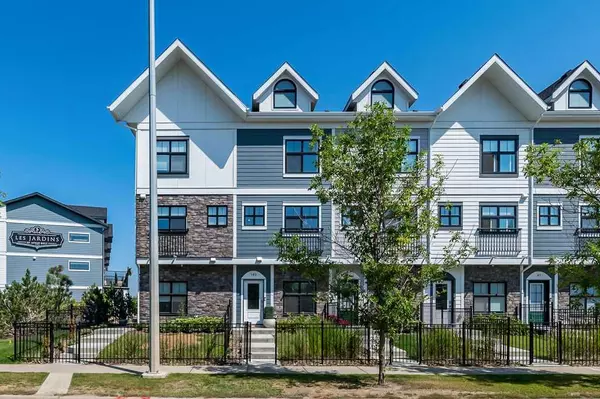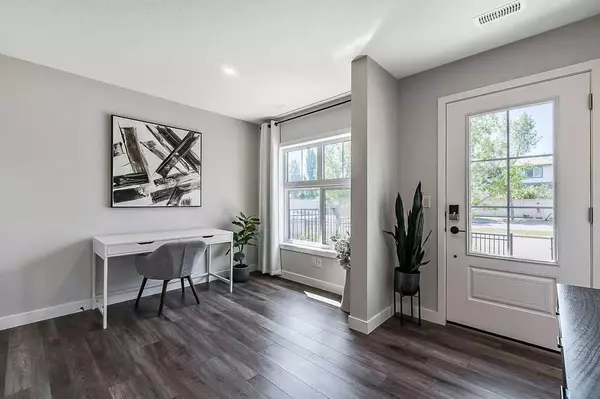$517,000
$524,900
1.5%For more information regarding the value of a property, please contact us for a free consultation.
2 Beds
3 Baths
1,256 SqFt
SOLD DATE : 09/03/2023
Key Details
Sold Price $517,000
Property Type Townhouse
Sub Type Row/Townhouse
Listing Status Sold
Purchase Type For Sale
Square Footage 1,256 sqft
Price per Sqft $411
Subdivision Douglasdale/Glen
MLS® Listing ID A2070537
Sold Date 09/03/23
Style 3 Storey
Bedrooms 2
Full Baths 2
Half Baths 1
Condo Fees $234
Originating Board Calgary
Year Built 2020
Annual Tax Amount $2,786
Tax Year 2023
Property Description
Imagine! You can have it all.. This beautiful property features every upgrade and quality you would expect from the award winning Master Jayman Builder, including 4 solar panels, EV plug in ready, tankless hot water, smart home innovation, and attention to detail! Enjoy your chef inspired kitchen with induction cooktop, under-cabinet lighting, 9' ceilings on all living levels, as well as luxury vinyl plank flooring throughout the home perfect for pets and children. Entertain in style and enjoy the best quality time with friends and loved ones. Les Jardins is conveniently located next to Quarry Park and features a proposed fitness centre, 70,000 square feet of community gardens, a dedicated dog park, maintenance free living, and a walkable lifestyle. Welcome home to Les Jardins, inspired by the grand gardens of France with a lush central garden where city life forms a tranquil balance with nature. It truly does not get any better than this!! Call now or book an appointment with your favourite realtor today!
Location
Province AB
County Calgary
Area Cal Zone Se
Zoning M-C1
Direction SW
Rooms
Basement None
Interior
Interior Features High Ceilings, Open Floorplan, Quartz Counters, Smart Home
Heating Forced Air, Natural Gas
Cooling None
Flooring Carpet, Vinyl Plank
Appliance Dishwasher, Electric Oven, Garage Control(s), Induction Cooktop, Range Hood, Refrigerator, Tankless Water Heater, Washer/Dryer, Window Coverings
Laundry In Unit, Upper Level
Exterior
Garage Single Garage Attached
Garage Spaces 1.0
Garage Description Single Garage Attached
Fence Fenced
Community Features Shopping Nearby, Sidewalks, Street Lights
Amenities Available Park, Recreation Facilities
Roof Type Asphalt Shingle
Porch Deck
Parking Type Single Garage Attached
Exposure W
Total Parking Spaces 2
Building
Lot Description See Remarks
Foundation Poured Concrete
Architectural Style 3 Storey
Level or Stories Three Or More
Structure Type Wood Frame
Others
HOA Fee Include Amenities of HOA/Condo
Restrictions None Known
Tax ID 82880187
Ownership Private
Pets Description Yes
Read Less Info
Want to know what your home might be worth? Contact us for a FREE valuation!

Our team is ready to help you sell your home for the highest possible price ASAP

"My job is to find and attract mastery-based agents to the office, protect the culture, and make sure everyone is happy! "







