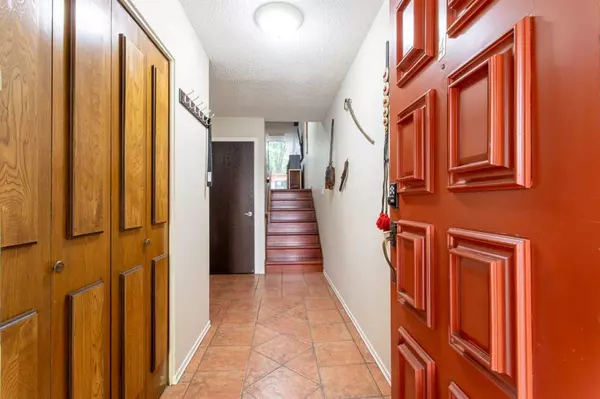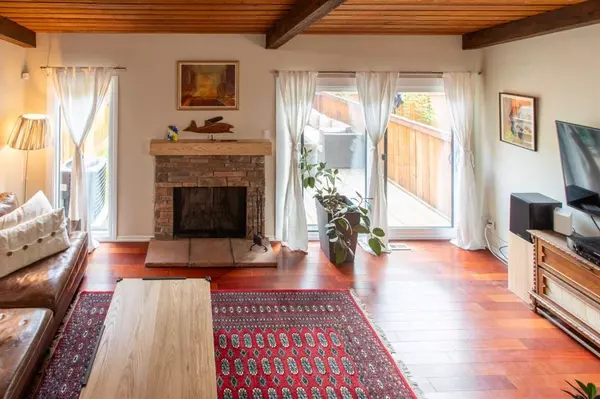$409,500
$410,000
0.1%For more information regarding the value of a property, please contact us for a free consultation.
3 Beds
3 Baths
1,402 SqFt
SOLD DATE : 09/03/2023
Key Details
Sold Price $409,500
Property Type Townhouse
Sub Type Row/Townhouse
Listing Status Sold
Purchase Type For Sale
Square Footage 1,402 sqft
Price per Sqft $292
Subdivision Oakridge
MLS® Listing ID A2074049
Sold Date 09/03/23
Style 4 Level Split,Side by Side
Bedrooms 3
Full Baths 1
Half Baths 2
Condo Fees $425
Originating Board Calgary
Year Built 1977
Annual Tax Amount $2,125
Tax Year 2023
Property Description
Welcome to this beautifully maintained townhome backing onto a green space nestled in a quiet peaceful setting with mature trees, giving you the feeling of privacy and solitude.
Offering 1,402 square feet of living space, this home boasts 3 spacious bedrooms & 2 updated bathrooms, ensuring ample room for everyone.
It’s unique architectural style features and open and airy floor plan with a high vaulted wood ceiling, exposed beams, and an abundance of natural light.
Relax by the recently renovated wood-burning fireplace with a custom mantle, while admiring the engineered hardwood flooring that extends throughout the house.
A full stainless steel appliances package graces the tiled kitchen and a separate dining room allows for formal or casual entertaining.
The master suite includes a full walk-in bathroom with new tile, tub, backsplash and modern lighting.
The property has been freshly painted and the exterior siding has been updated to create a lasting impression.
Recent renovations and updates include a new hot water tank, new furnace, new light switches, new doors with handles, new triple pain window in living room & basement. Step through the new sliding triple-pane glass door leading onto a new private deck, creating an ideal outdoor living area..
The home also includes energy efficient features such as LED lighting and insulated attic. The fully air conditioned home is equipped with smart controls, enhancing comfort and convenience.
The lower level has been recently upgraded to include a newer washer and dryer, along with new connectors & a new exhaust ventilation system.
Quick access out of the community assures convenience to shopping (new Co-op arriving in 2024), restaurants, transportation, all levels of schools, Southland Leisure Center, Stoney Trail and the mountains.
Location
Province AB
County Calgary
Area Cal Zone S
Zoning M-C1
Direction S
Rooms
Basement Finished, Full
Interior
Interior Features High Ceilings, No Smoking Home, Open Floorplan, Storage, Vinyl Windows
Heating Forced Air, Natural Gas
Cooling Central Air
Flooring Carpet, Hardwood, Tile
Fireplaces Number 1
Fireplaces Type Living Room, Mantle, Wood Burning
Appliance Central Air Conditioner, Dishwasher, Refrigerator, Stove(s), Washer/Dryer, Window Coverings
Laundry In Basement, Laundry Room
Exterior
Garage Parking Pad, Single Garage Attached
Garage Spaces 1.0
Garage Description Parking Pad, Single Garage Attached
Fence Fenced
Community Features Schools Nearby, Shopping Nearby, Sidewalks, Walking/Bike Paths
Amenities Available None
Roof Type Asphalt Shingle
Porch Deck
Lot Frontage 13.12
Parking Type Parking Pad, Single Garage Attached
Exposure SW
Total Parking Spaces 2
Building
Lot Description Backs on to Park/Green Space
Foundation Poured Concrete
Architectural Style 4 Level Split, Side by Side
Level or Stories 4 Level Split
Structure Type Brick,Cedar,Composite Siding,Concrete,Wood Frame
Others
HOA Fee Include Common Area Maintenance,Insurance,Maintenance Grounds,Professional Management,Reserve Fund Contributions,Snow Removal,Trash
Restrictions None Known
Tax ID 82981090
Ownership Private
Pets Description Yes
Read Less Info
Want to know what your home might be worth? Contact us for a FREE valuation!

Our team is ready to help you sell your home for the highest possible price ASAP

"My job is to find and attract mastery-based agents to the office, protect the culture, and make sure everyone is happy! "







