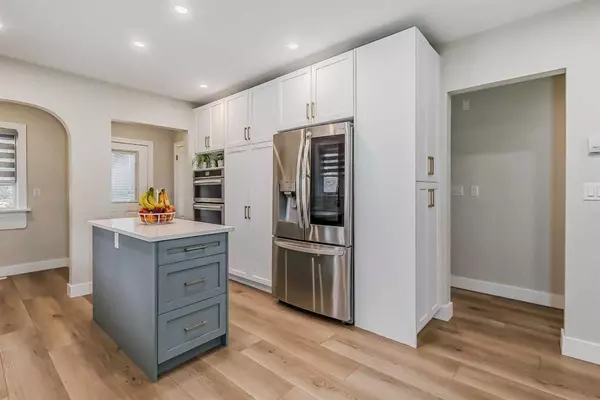$850,000
$850,000
For more information regarding the value of a property, please contact us for a free consultation.
4 Beds
3 Baths
1,075 SqFt
SOLD DATE : 09/03/2023
Key Details
Sold Price $850,000
Property Type Single Family Home
Sub Type Detached
Listing Status Sold
Purchase Type For Sale
Square Footage 1,075 sqft
Price per Sqft $790
Subdivision Inglewood
MLS® Listing ID A2072019
Sold Date 09/03/23
Style Bungalow
Bedrooms 4
Full Baths 3
Originating Board Calgary
Year Built 1932
Annual Tax Amount $3,775
Tax Year 2023
Lot Size 4,154 Sqft
Acres 0.1
Property Description
Introducing a stunning newly renovated property with an extensive list of improvements that are sure to impress even the most discerning buyers. This real estate gem has undergone a complete transformation, making it the epitome of modern comfort and luxury. The main floor contains two bedrooms, living room, dining and kitchen. It has been treated to a new subfloor and luxury vinyl plank flooring, providing both durability and style. The ceilings have been transformed with a knock-down finish, adding a sleek and modern touch to every room. Meanwhile, the kitchen has been enhanced with a stylish backsplash, two tone cabinetry & quartz countertop. The appliances have been replaced with top-of-the-line energy-saving features, including a wall oven and microwave, dishwasher, washer/dryer, LG insta view SMART door-in-door fridge, and a gas cooktop adding a pop of personality and charm. To ensure seamless connectivity, digital wire has been installed throughout the property, enabling modern technology integration. The front window and kitchen window have also been replaced, enhancing the curb appeal and providing ample natural light in the heart of the home. The addition of pot lights throughout the house illuminates every corner, creating a warm and inviting ambiance. The front door has been updated with a new lockset, enhancing security and style. The primary bedroom now boasts a spacious walk-in closet, allowing for organized storage and easy access to your wardrobe. In the bathrooms, two shower niches and a vanity backsplash have been added, providing both practicality and a touch of luxury. The ensuite bathroom has received a luxurious upgrade, featuring a new shower with his and hers sinks adding a touch of elegance to the space. The heavy lifting has been completed in basement and only awaits your finishing touches. The additional living space is framed, plumbing, and electrical work already completed. Two new basement windows have been installed, allowing natural light to flood in. The bathroom rough-in is complete, offering the opportunity to create an additional fully functional bathroom. Other upgrades includes a brand new 200 AMP electrical system, ensuring optimal power supply for all your needs. A new hose bib and backdoor have been installed for added convenience and functionality. The plumbing has been completely updated, providing peace of mind and efficient water flow. The HVAC system is also new, guaranteeing a comfortable indoor environment all year round. Energy efficiency is a priority in this home, with R20 insulation in the roof to keep energy costs low and maintain a cozy atmosphere. The backyard is well landscaped with a combination of a plants, mature trees, mulch and rocks. Home is in walking distance to the Bow River. This property offers a truly turnkey experience, with every detail carefully considered and executed to perfection. Renovations were completed by a well renowned company and comes with warranty. Don't miss out!
Location
Province AB
County Calgary
Area Cal Zone Cc
Zoning R-C2
Direction SW
Rooms
Basement Separate/Exterior Entry, Partially Finished, Walk-Up To Grade
Interior
Interior Features Bathroom Rough-in, Double Vanity, Open Floorplan, See Remarks
Heating Forced Air, Natural Gas
Cooling None
Flooring Ceramic Tile, See Remarks, Vinyl Plank
Appliance Dishwasher, Dryer, Gas Cooktop, Microwave, Oven-Built-In, Range Hood, Refrigerator, See Remarks, Washer, Window Coverings
Laundry In Basement
Exterior
Garage Single Garage Detached
Garage Spaces 1.0
Garage Description Single Garage Detached
Fence Fenced
Community Features Playground, Schools Nearby, Shopping Nearby
Roof Type Asphalt Shingle
Porch Porch
Lot Frontage 33.33
Parking Type Single Garage Detached
Total Parking Spaces 3
Building
Lot Description Back Yard, Few Trees, Garden, Landscaped
Foundation Poured Concrete
Architectural Style Bungalow
Level or Stories One
Structure Type Stucco,Wood Frame
Others
Restrictions Restrictive Covenant
Tax ID 83195256
Ownership Private
Read Less Info
Want to know what your home might be worth? Contact us for a FREE valuation!

Our team is ready to help you sell your home for the highest possible price ASAP

"My job is to find and attract mastery-based agents to the office, protect the culture, and make sure everyone is happy! "







