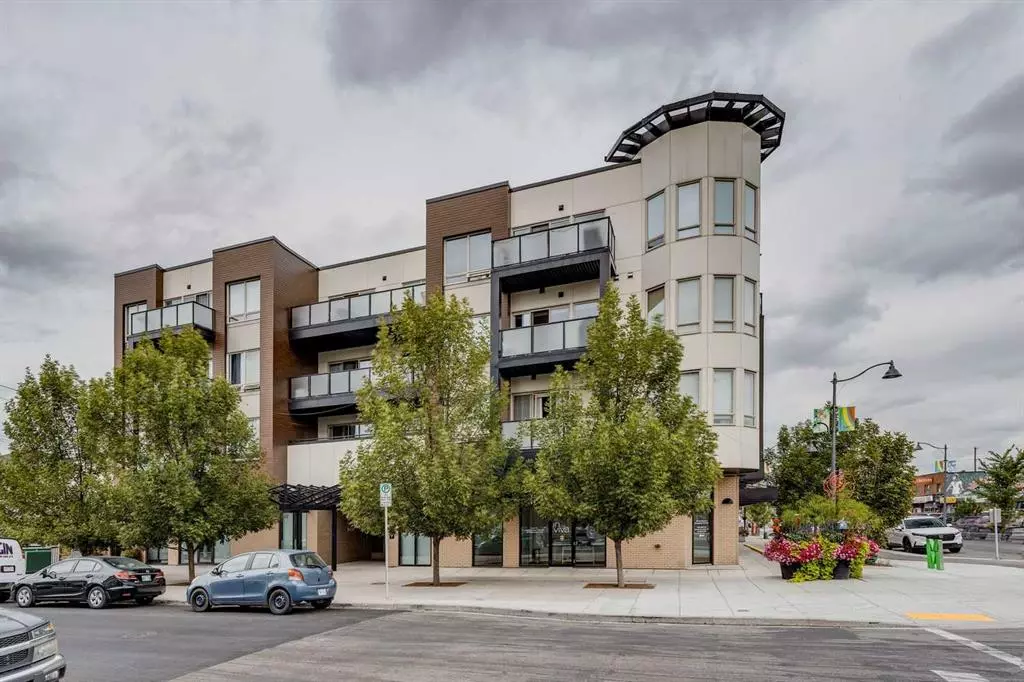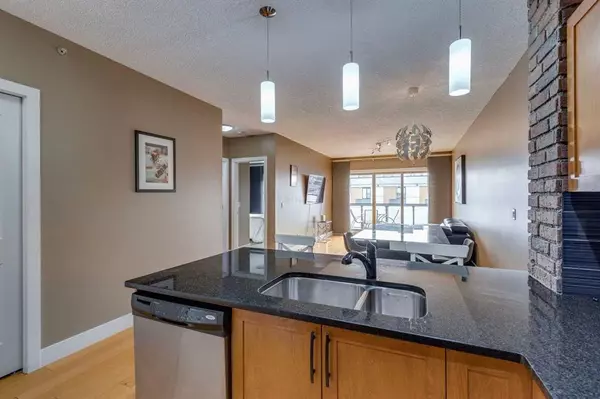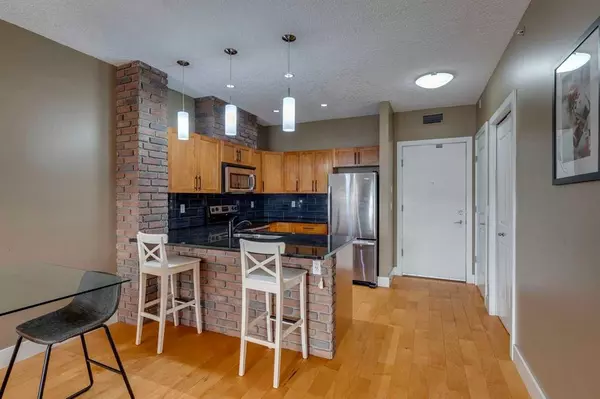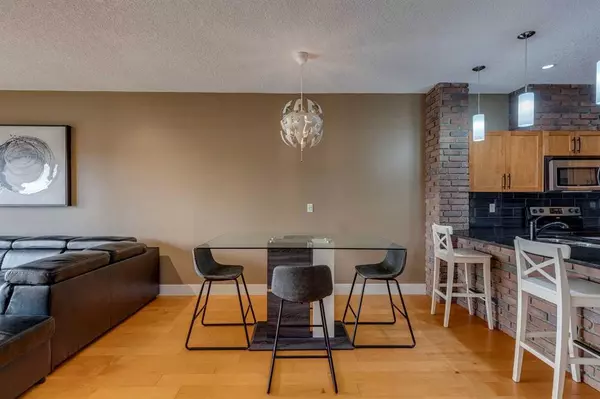$279,000
$275,000
1.5%For more information regarding the value of a property, please contact us for a free consultation.
1 Bed
1 Bath
832 SqFt
SOLD DATE : 09/04/2023
Key Details
Sold Price $279,000
Property Type Condo
Sub Type Apartment
Listing Status Sold
Purchase Type For Sale
Square Footage 832 sqft
Price per Sqft $335
Subdivision Montgomery
MLS® Listing ID A2074424
Sold Date 09/04/23
Style Apartment
Bedrooms 1
Full Baths 1
Condo Fees $507/mo
Originating Board Calgary
Year Built 2010
Annual Tax Amount $1,324
Tax Year 2023
Property Description
Welcome to Montgomery Place, which is one of the anchor buildings for Montgomery's quickly transitioning urban core. We love this building for a bunch of reasons…first, the units are extremely well laid out, have generous spaces and square footage ranges, you are in one of Calgary's fastest growing communities, you can walk to the river in less than 5 minutes, there are piles of amenities in walking distance, and you are just a short car ride from downtown, or the west edge of the city. Also, the building has gone through major upgrades in the past 6 years. Couple that with a commercial sector at the base of the building with the renowned Notable restaurant as the feature tenant, and you have an absolute gem of location. Unit 411 features one bedroom with a den (which is large enough to be a bedroom, and even has a closet, but it doesn't have an outside window, so we can't call it a bedroom). The ceilings are 9 feet high, and couples with the floor to ceiling patio doors, the space is super bright. Being the top floor, the view is great, with the river valley and downtown all visible from your patio, which is an extremely private space with no other neighbours visible. Did we mention how close you are to the Children's Hospital, the U of C, as well as the Foothills Hospital? All are just a short commute away. For more details, and to see our 360 virtual tour, click the links below.
Location
Province AB
County Calgary
Area Cal Zone Nw
Zoning MU-2 f3.0h16
Direction E
Interior
Interior Features Closet Organizers, High Ceilings, No Animal Home, No Smoking Home, Open Floorplan
Heating In Floor, Natural Gas
Cooling None
Flooring Carpet, Laminate
Appliance Dishwasher, Dryer, Electric Oven, Microwave Hood Fan, Oven, Refrigerator, Washer
Laundry In Unit, Main Level
Exterior
Parking Features Parkade, Titled, Underground
Garage Description Parkade, Titled, Underground
Community Features Park, Playground, Pool, Schools Nearby, Shopping Nearby, Sidewalks, Street Lights, Tennis Court(s), Walking/Bike Paths
Amenities Available Elevator(s), Playground, Visitor Parking
Porch Balcony(s)
Exposure E
Total Parking Spaces 2
Building
Story 4
Architectural Style Apartment
Level or Stories Single Level Unit
Structure Type Stucco,Wood Frame
Others
HOA Fee Include Amenities of HOA/Condo,Caretaker,Common Area Maintenance,Heat,Parking,Professional Management,Reserve Fund Contributions,Sewer,Snow Removal,Water
Restrictions Pet Restrictions or Board approval Required
Ownership Private
Pets Allowed Restrictions
Read Less Info
Want to know what your home might be worth? Contact us for a FREE valuation!

Our team is ready to help you sell your home for the highest possible price ASAP

"My job is to find and attract mastery-based agents to the office, protect the culture, and make sure everyone is happy! "







