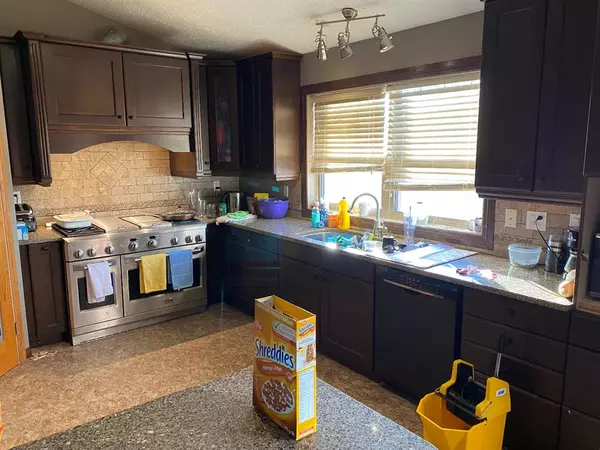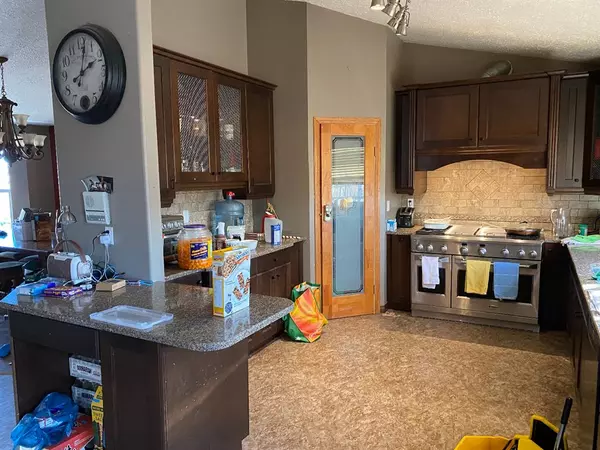$540,000
$548,500
1.5%For more information regarding the value of a property, please contact us for a free consultation.
7 Beds
4 Baths
5,415 SqFt
SOLD DATE : 09/05/2023
Key Details
Sold Price $540,000
Property Type Other Types
Sub Type Agriculture
Listing Status Sold
Purchase Type For Sale
Square Footage 5,415 sqft
Price per Sqft $99
MLS® Listing ID A1251671
Sold Date 09/05/23
Style 2 Storey
Bedrooms 7
Full Baths 4
Originating Board Grande Prairie
Year Built 1986
Annual Tax Amount $3,524
Tax Year 2022
Lot Size 157.890 Acres
Acres 157.89
Property Description
HUGE PRICE DROP! OVER $111,000 REDUCTION!!! This is a once in a life time opportunity. 157.89 acres of prime farm land. Amazing 42 x 60 heated shop with metal in and out and cement floor. The house is 5400sf. You have a beautiful south facing deck, and modern kitchen with tonnes of cupboards, granite counters, and the dining area is huge with fire place. You also have a deck off the kitchen to the west. 2bedrooms and a bathroom. complete the upper floor. The main floor family room has vaulted ceilings and beautiful windows all around, and gorgeous fire place. Above this living room is the huge master bedroom with walk through ensuite with his and her sinks and Jacuzui tub. Walk through to walk in closet. The master has a north deck as well. 4 more bedrooms and total of 4 bathrooms are in this home. You also have a is an attached office and an office in the home. Full basement with huge family and entertainment rooms. Outside you have a huge deck with fireplace, and there is a pool, gazebo, and pergola..this home needs a little TLC, but could be your dream home. This is a court sale, so needs 24 hrs notice to view and must have no conditions on the offer.
Location
Province AB
County Saddle Hills County
Zoning AG
Rooms
Basement Full, Partially Finished
Interior
Heating Forced Air
Flooring Ceramic Tile, Hardwood, Laminate, Linoleum
Exterior
Garage Parking Pad
Garage Description Parking Pad
Fence Fenced, Partial
Roof Type Asphalt Shingle
Parking Type Parking Pad
Total Parking Spaces 8
Building
Building Description Concrete,Vinyl Siding, 2520 sf shop 42 x 60 metal inside and out. heated, cement floor
Foundation Combination, Piling(s), Poured Concrete, Wood
Water Dugout
Architectural Style 2 Storey
Level or Stories Two
Structure Type Concrete,Vinyl Siding
Others
Restrictions None Known
Tax ID 58132882
Ownership Court Ordered Sale
Read Less Info
Want to know what your home might be worth? Contact us for a FREE valuation!

Our team is ready to help you sell your home for the highest possible price ASAP

"My job is to find and attract mastery-based agents to the office, protect the culture, and make sure everyone is happy! "







