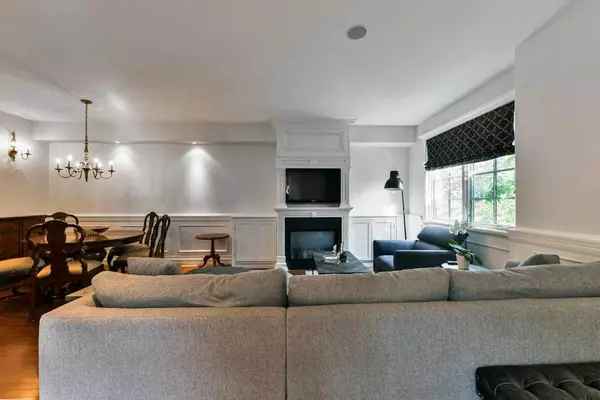$765,000
$749,900
2.0%For more information regarding the value of a property, please contact us for a free consultation.
4 Beds
4 Baths
1,756 SqFt
SOLD DATE : 09/05/2023
Key Details
Sold Price $765,000
Property Type Single Family Home
Sub Type Semi Detached (Half Duplex)
Listing Status Sold
Purchase Type For Sale
Square Footage 1,756 sqft
Price per Sqft $435
Subdivision South Calgary
MLS® Listing ID A2075849
Sold Date 09/05/23
Style 2 Storey,Side by Side
Bedrooms 4
Full Baths 3
Half Baths 1
Originating Board Calgary
Year Built 1976
Annual Tax Amount $3,092
Tax Year 2023
Lot Size 3,121 Sqft
Acres 0.07
Property Description
Nestled in the heart of South Calgary, this stunning home offers more than 2,400 square feet of meticulously designed living space. Crafted with an eye for intelligent layout and a dedication to elevated finishes, every detail has been considered to create a residence that effortlessly balances style and practicality. Situated within walking distance to vibrant Marda Loop, River Park, parks, and exceptional schools, this home provides the ultimate in convenience and community living. Whether you're seeking the tranquility of a nearby park or the energy of city life, you'll find it all within easy reach. Step inside, and you'll be greeted by the warmth of transitional style brought to life by custom millwork. From the 9-inch baseboards to the wainscoting, casings, solid core doors, moldings, and built-ins, this home exudes a timeless charm that's both welcoming and refined. The kitchen is a true masterpiece, designed for both utility and beauty. Featuring a spacious center island, abundant granite countertops, and rich cabinetry, it's a space where culinary creations come to life. Upgraded appliances add a touch of luxury to your daily routine, and the adjacent breakfast nook includes a built-in bureau for effortless organization. The living room and dining room are equally charming and spacious, making them perfect areas for entertaining friends and family. These well-appointed spaces seamlessly blend elegance with comfort. Upstairs, you'll find generously sized bathrooms finished with granite, marble backsplashes, and designer hardware, creating a spa-like atmosphere for relaxation and rejuvenation. Large hallways and an abundance of windows throughout the home flood each room with natural light. For added versatility, the basement has an illegal suite with a separate entrance, is roughed in for a separate laundry area, and the sellers are generously including all basement suite furnishings, providing an excellent opportunity for additional income or a private space for guests. With new front grass and recent repainting on the main and upper floors, this home is not only a stunning example of timeless elegance but also a turnkey opportunity for its new owners. Don't miss the chance to make this exceptional property your own, where luxurious living meets the convenience of a prime location.
Location
Province AB
County Calgary
Area Cal Zone Cc
Zoning R-C2
Direction S
Rooms
Basement Finished, Full, Suite
Interior
Interior Features Breakfast Bar, Built-in Features, Closet Organizers, Double Vanity, French Door, High Ceilings, Kitchen Island, Separate Entrance, Walk-In Closet(s)
Heating Forced Air, Natural Gas
Cooling None
Flooring Ceramic Tile, Hardwood, Laminate
Fireplaces Number 1
Fireplaces Type Gas
Appliance Dishwasher, Dryer, Garage Control(s), Garburator, Gas Stove, Instant Hot Water, Oven-Built-In, Range Hood, Refrigerator, Washer, Window Coverings
Laundry Laundry Room, Upper Level
Exterior
Garage Double Garage Detached
Garage Spaces 2.0
Garage Description Double Garage Detached
Fence Fenced
Community Features Park, Playground, Schools Nearby, Shopping Nearby, Sidewalks, Walking/Bike Paths
Roof Type Asphalt Shingle
Porch Deck, Patio
Lot Frontage 25.0
Parking Type Double Garage Detached
Exposure S
Total Parking Spaces 2
Building
Lot Description Back Lane, Back Yard, Landscaped, Level
Foundation Poured Concrete
Architectural Style 2 Storey, Side by Side
Level or Stories Two
Structure Type Stucco,Wood Frame
Others
Restrictions None Known
Tax ID 82754382
Ownership Private
Read Less Info
Want to know what your home might be worth? Contact us for a FREE valuation!

Our team is ready to help you sell your home for the highest possible price ASAP

"My job is to find and attract mastery-based agents to the office, protect the culture, and make sure everyone is happy! "







