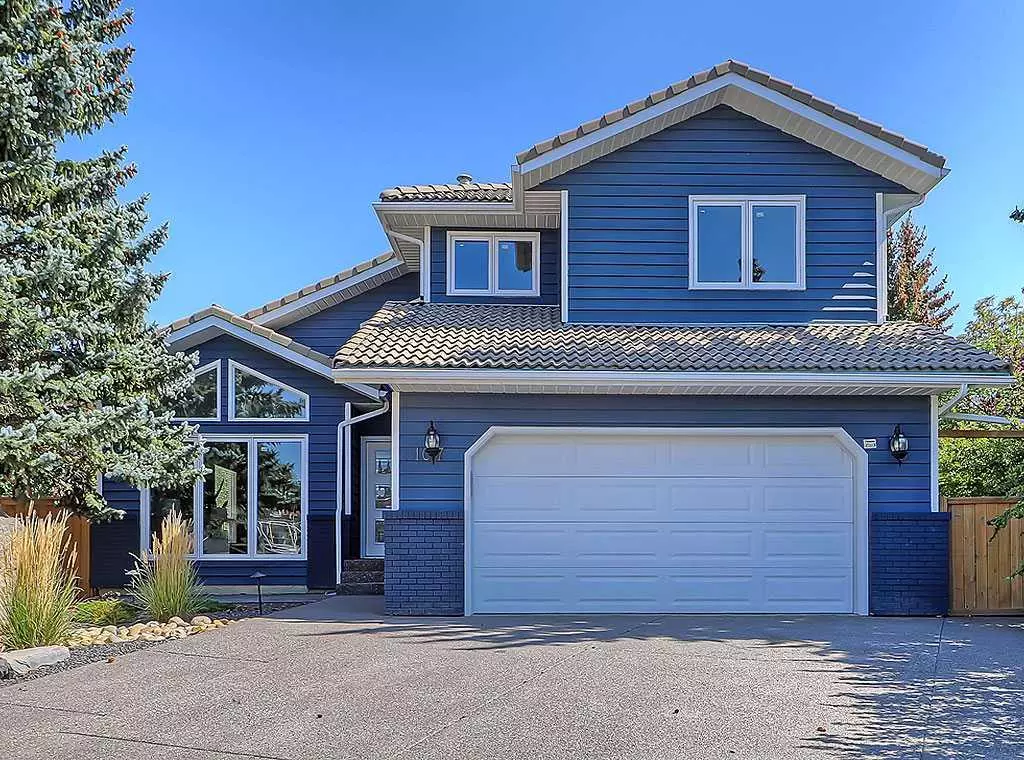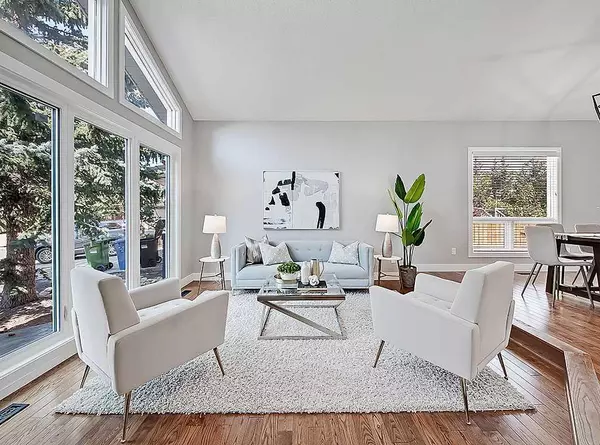$1,025,000
$968,000
5.9%For more information regarding the value of a property, please contact us for a free consultation.
5 Beds
4 Baths
2,365 SqFt
SOLD DATE : 09/05/2023
Key Details
Sold Price $1,025,000
Property Type Single Family Home
Sub Type Detached
Listing Status Sold
Purchase Type For Sale
Square Footage 2,365 sqft
Price per Sqft $433
Subdivision Edgemont
MLS® Listing ID A2077221
Sold Date 09/05/23
Style 2 Storey Split
Bedrooms 5
Full Baths 3
Half Baths 1
Originating Board Calgary
Year Built 1985
Annual Tax Amount $4,817
Tax Year 2023
Lot Size 7,986 Sqft
Acres 0.18
Property Description
Welcome to 107 Edcath Place Nw, located in the well-established NW community of Edgemont, this fully finished two-Storey has seen substantial updating over the years, including new kitchen & bathrooms (2019), electrical panel (2015), furnaces & water tank (2016), stamped concrete patios, exposed aggregate driveway, irrigation system, central air, all new trees and landscaping including putting green (2020), vinyl windows, front & rear exterior doors, all new paint throughout & fridge (2023). As you enter, the main floor is well appointed with large sunken great room, formal dining space, separate family room with wood burning fireplace, large kitchen with center island, quartz countertops, stainless steel appliances including an induction range, and breakfast nook overlooking the absolutely epic south facing backyard complete with stamped concrete patio & hot tub, fruit trees & garden, fully fenced dog run and storage sheds. Upstairs offers a bonus room/den area, 2 full bathrooms and 3 bedrooms including large primary retreat with 5 pc ensuite, double sinks, soaker tub, walk in shower, heated slate floors and walk-in closet. The basement is fully finished with an additional 2 bedrooms, nicely renovated 3 pc bath with stand-up shower and epoxy floor, and huge rec space with wood burning fireplace. Located in a quiet cul-de-sac on a massive 8000 square foot lot, close to the ridge and walking paths. Turn-key properties like this rarely come available.
Location
Province AB
County Calgary
Area Cal Zone Nw
Zoning R-C1
Direction NW
Rooms
Basement Finished, Full
Interior
Interior Features Bar, Built-in Features, Double Vanity, Kitchen Island, Separate Entrance, Storage, Walk-In Closet(s)
Heating Forced Air, Natural Gas
Cooling Central Air
Flooring Carpet, Hardwood, Slate, Tile
Fireplaces Number 2
Fireplaces Type Wood Burning
Appliance Central Air Conditioner, Dishwasher, Dryer, Electric Stove, Freezer, Garage Control(s), Induction Cooktop, Microwave, Range Hood, Washer
Laundry In Basement
Exterior
Garage Aggregate, Double Garage Attached, Front Drive, Garage Faces Front, Insulated
Garage Spaces 2.0
Garage Description Aggregate, Double Garage Attached, Front Drive, Garage Faces Front, Insulated
Fence Fenced
Community Features Park, Schools Nearby, Sidewalks, Street Lights, Walking/Bike Paths
Roof Type Clay Tile
Porch Front Porch, Patio
Lot Frontage 49.22
Parking Type Aggregate, Double Garage Attached, Front Drive, Garage Faces Front, Insulated
Total Parking Spaces 4
Building
Lot Description Back Yard, Cul-De-Sac, Dog Run Fenced In, Fruit Trees/Shrub(s), Garden, Landscaped, Many Trees, Pie Shaped Lot, Private
Foundation Poured Concrete
Architectural Style 2 Storey Split
Level or Stories Two
Structure Type Brick,Wood Siding
Others
Restrictions None Known
Tax ID 82766613
Ownership Private
Read Less Info
Want to know what your home might be worth? Contact us for a FREE valuation!

Our team is ready to help you sell your home for the highest possible price ASAP

"My job is to find and attract mastery-based agents to the office, protect the culture, and make sure everyone is happy! "







