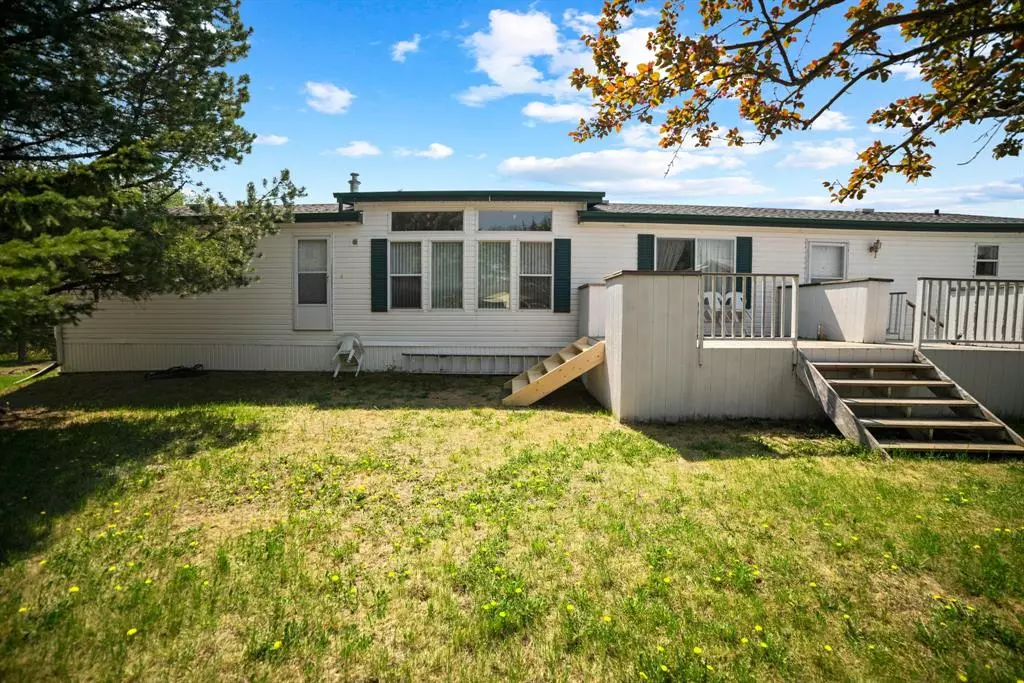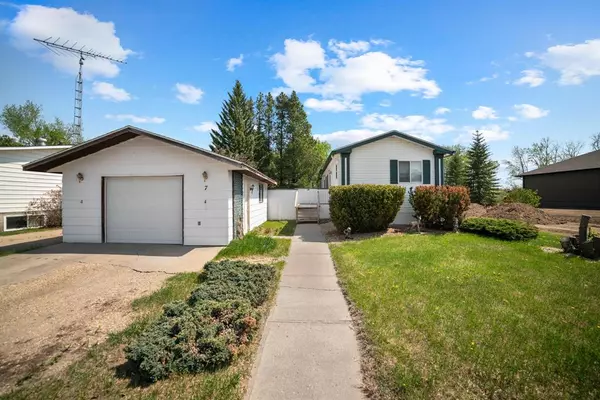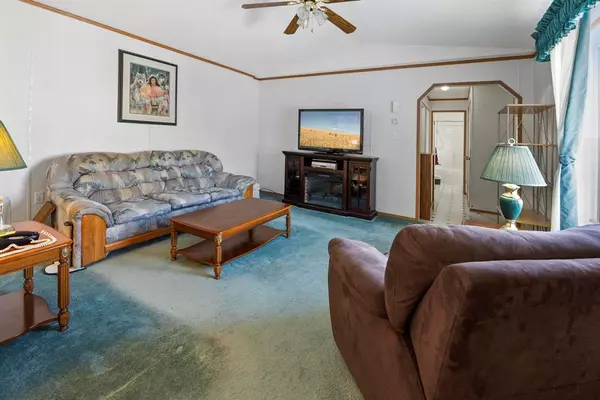$150,000
$155,000
3.2%For more information regarding the value of a property, please contact us for a free consultation.
3 Beds
2 Baths
1,216 SqFt
SOLD DATE : 09/05/2023
Key Details
Sold Price $150,000
Property Type Single Family Home
Sub Type Detached
Listing Status Sold
Purchase Type For Sale
Square Footage 1,216 sqft
Price per Sqft $123
MLS® Listing ID A2034046
Sold Date 09/05/23
Style Mobile
Bedrooms 3
Full Baths 2
Originating Board Central Alberta
Year Built 1997
Annual Tax Amount $1,240
Tax Year 2022
Lot Size 7,800 Sqft
Acres 0.18
Property Description
This affordable 1997 custom mobile home sits on a large lot, backing onto green space in the thriving community of Sedgewick! Steps from a park, walking distance to the K-12 School, Downtown shopping, multiple dining options, recreation center, dog park and more! This home is the perfect home for someone just starting out or someone wanting to downsize! This home is full of large windows letting in tons of natural light! On the west end of the home has 2 bedrooms, 4 piece bathoom and closet space! Adjacent is the large living room that has an almost all glass wall looking into the eat in kitchen! The kitchen has ample counter space including a large island. There is a portable dishwaser, but a space in the cupboards for a dishwasher to go if you wanted to add it in. The laundry room has ample storage space and is immaculate. The primary bedroom sits on the east end of the home and has a walk in closet and 4 piece bathroom with a jetted tub! This home has so much to offer and the location couldn't be better!!
Location
Province AB
County Flagstaff County
Zoning R1
Direction NW
Rooms
Basement None
Interior
Interior Features Built-in Features, Closet Organizers, Jetted Tub, Kitchen Island, Laminate Counters, Open Floorplan, Vaulted Ceiling(s)
Heating Forced Air
Cooling None
Flooring Carpet, Laminate, Linoleum
Appliance Electric Stove, Garage Control(s), Portable Dishwasher, Range Hood, Refrigerator, Washer/Dryer, Window Coverings
Laundry Laundry Room
Exterior
Garage Off Street, Single Garage Detached
Garage Spaces 1.0
Garage Description Off Street, Single Garage Detached
Fence Partial
Community Features Airport/Runway, Golf, Park, Playground, Schools Nearby, Shopping Nearby, Sidewalks, Street Lights
Roof Type Asphalt
Porch Deck
Lot Frontage 65.0
Parking Type Off Street, Single Garage Detached
Total Parking Spaces 2
Building
Lot Description Back Yard, Backs on to Park/Green Space
Foundation Block
Architectural Style Mobile
Level or Stories One
Structure Type Manufactured Floor Joist,Vinyl Siding
Others
Restrictions None Known
Tax ID 56734199
Ownership Private
Read Less Info
Want to know what your home might be worth? Contact us for a FREE valuation!

Our team is ready to help you sell your home for the highest possible price ASAP

"My job is to find and attract mastery-based agents to the office, protect the culture, and make sure everyone is happy! "







