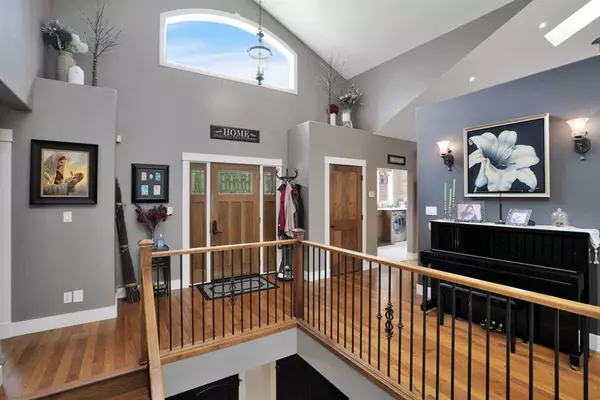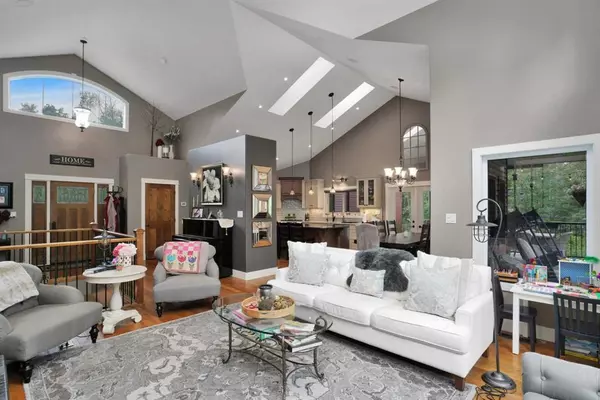$999,999
$1,054,900
5.2%For more information regarding the value of a property, please contact us for a free consultation.
4 Beds
5 Baths
2,486 SqFt
SOLD DATE : 09/06/2023
Key Details
Sold Price $999,999
Property Type Single Family Home
Sub Type Detached
Listing Status Sold
Purchase Type For Sale
Square Footage 2,486 sqft
Price per Sqft $402
Subdivision Blindman Ridge
MLS® Listing ID A2064697
Sold Date 09/06/23
Style 1 and Half Storey,Acreage with Residence
Bedrooms 4
Full Baths 4
Half Baths 1
Originating Board Central Alberta
Year Built 2008
Annual Tax Amount $6,321
Tax Year 2022
Lot Size 2.590 Acres
Acres 2.59
Property Description
Presenting a luxurious custom-built executive walkout bungalow that sits on a 2.59-acre lot with the tranquil Blindman River located in the backyard. Upon entry, you are greeted by 16-foot ceilings and an abundance of natural light that flows through the numerous floor-to-ceiling windows. The living room boasts built-in bookcases, a wood-burning fireplace with an exquisite mantel, and beautiful hardwood flooring. The stunning must-see kitchen features a large granite island, custom maple cupboards, and ample counter space, perfect for preparing family meals or baking. Conveniently located off the kitchen are the laundry room and an office. The main bedroom provides a private sanctuary with awe-inspiring windows, a personal deck, and a spa-like ensuite. The ensuite includes a walk-in closet, two sinks, a tiled shower, and an air jet tub. Completing the main floor are another bedroom and a full bath. The bonus room above the garage comes with a 4-piece bathroom and wet bar, perfect for the children to enjoy playing video games or watching a movie. The walkout basement is fully finished, featuring three bedrooms, a 3-piece bathroom, a large family room with a gas fireplace, and a wet bar. This home is the epitome of peace and serenity, offering scenic views and ample space for comfortable living. Located in Blindman Ridge, this custom-built home is in proximity to Red Deer and Sylvan Lake, providing a perfect balance of peaceful living and proximity to major amenities.
Location
Province AB
County Red Deer County
Zoning R1
Direction S
Rooms
Basement Finished, Full
Interior
Interior Features Bar, Built-in Features, Central Vacuum, Closet Organizers, Granite Counters, Jetted Tub, Kitchen Island, Pantry, See Remarks, Separate Entrance, Vaulted Ceiling(s), Walk-In Closet(s), Wet Bar
Heating In Floor, Fireplace(s), Forced Air, Natural Gas, Wood Stove
Cooling None
Flooring Carpet, Hardwood, Laminate, Tile
Fireplaces Number 2
Fireplaces Type Basement, Family Room, Gas, Library, Wood Burning
Appliance See Remarks
Laundry Main Level
Exterior
Garage Double Garage Attached, Garage Faces Front, Heated Garage, RV Access/Parking, See Remarks
Garage Spaces 5.0
Garage Description Double Garage Attached, Garage Faces Front, Heated Garage, RV Access/Parking, See Remarks
Fence None
Community Features Other, Schools Nearby
Roof Type Asphalt Shingle
Porch None
Parking Type Double Garage Attached, Garage Faces Front, Heated Garage, RV Access/Parking, See Remarks
Exposure S
Total Parking Spaces 5
Building
Lot Description Backs on to Park/Green Space, Landscaped, Many Trees, Other, Private, See Remarks
Foundation Poured Concrete
Sewer Septic Field, Septic Tank
Water Well
Architectural Style 1 and Half Storey, Acreage with Residence
Level or Stories One and One Half
Structure Type Brick,Vinyl Siding
Others
Restrictions None Known
Tax ID 84151242
Ownership Private
Read Less Info
Want to know what your home might be worth? Contact us for a FREE valuation!

Our team is ready to help you sell your home for the highest possible price ASAP

"My job is to find and attract mastery-based agents to the office, protect the culture, and make sure everyone is happy! "







