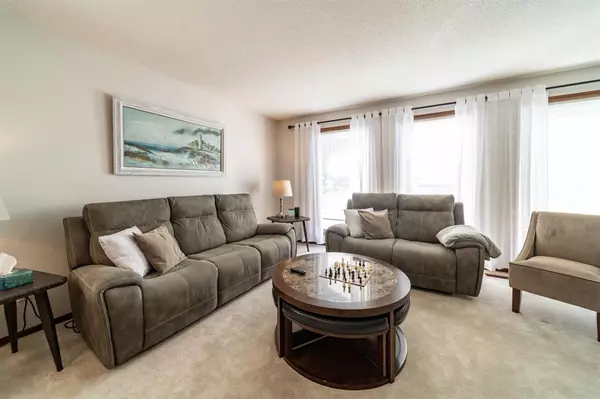$367,000
$379,900
3.4%For more information regarding the value of a property, please contact us for a free consultation.
5 Beds
3 Baths
1,242 SqFt
SOLD DATE : 09/06/2023
Key Details
Sold Price $367,000
Property Type Single Family Home
Sub Type Detached
Listing Status Sold
Purchase Type For Sale
Square Footage 1,242 sqft
Price per Sqft $295
Subdivision Wainwright
MLS® Listing ID A2044949
Sold Date 09/06/23
Style Bungalow
Bedrooms 5
Full Baths 3
Originating Board Lloydminster
Year Built 1987
Annual Tax Amount $2,491
Tax Year 2022
Lot Size 8,619 Sqft
Acres 0.2
Property Description
Location, location, location! Steps away from hidden park, close to walking trails, this is the perfect home for a growing family who is active in their community and the outdoors. Welcome home to the incredibly quiet and mature neighborhood. As you step inside this 11242 sq ft home, you'll be welcomed by a large entry way that steps into the cozy living room followed by a dining room with ample space for larger family gatherings. Off the dining room leads you into the fully furnished kitchen with granite island and laminate countertops. Off the kitchen you have a three season room that is a perfect space to enjoy the outdoors regardless of weather. The double attached heated garage ensures you won't have to worry about scraping snow off your car in the winter. Upstairs, you'll find 3 bedrooms, including the spacious master bedroom with big closets and a three piece ensuite. Downstairs, there are an additional 2 bedrooms, 4 pc washroom, big storage room and , providing plenty of space for everyone. Outside, the large, private, North facing backyard has plenty of room with shed, pond and RV parking pad. With a completely renovated basement in 2021, this home is move-in ready and waiting for you! This home was designed to comfortably accommodate your growing family. Don't miss out on the opportunity to own this beautiful home in such a fabulous sought-after location.
Location
Province AB
County Wainwright No. 61, M.d. Of
Zoning R1
Direction S
Rooms
Basement Finished, Full
Interior
Interior Features Central Vacuum, Granite Counters, Kitchen Island, Laminate Counters
Heating Floor Furnace, Forced Air
Cooling None
Flooring Carpet, Vinyl Plank
Appliance Dryer, Electric Stove, Refrigerator, Washer
Laundry In Basement
Exterior
Garage Double Garage Attached
Garage Spaces 2.0
Garage Description Double Garage Attached
Fence Fenced
Community Features None
Roof Type Asphalt Shingle
Porch Enclosed
Lot Frontage 65.0
Parking Type Double Garage Attached
Total Parking Spaces 4
Building
Lot Description Back Lane, Back Yard, Front Yard, Landscaped, Rectangular Lot
Foundation Wood
Architectural Style Bungalow
Level or Stories One
Structure Type Wood Frame
Others
Restrictions None Known
Tax ID 56623515
Ownership Private
Read Less Info
Want to know what your home might be worth? Contact us for a FREE valuation!

Our team is ready to help you sell your home for the highest possible price ASAP

"My job is to find and attract mastery-based agents to the office, protect the culture, and make sure everyone is happy! "







