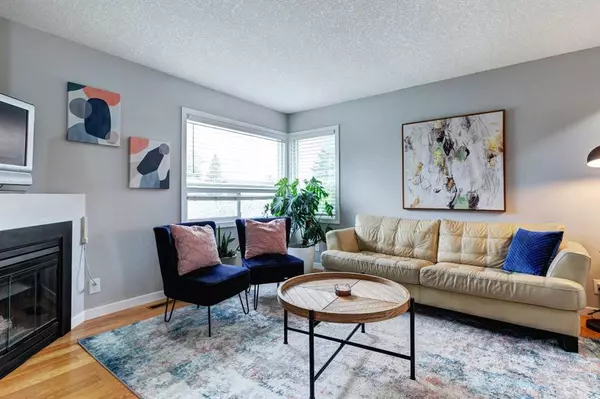$480,000
$474,900
1.1%For more information regarding the value of a property, please contact us for a free consultation.
5 Beds
2 Baths
972 SqFt
SOLD DATE : 09/06/2023
Key Details
Sold Price $480,000
Property Type Single Family Home
Sub Type Detached
Listing Status Sold
Purchase Type For Sale
Square Footage 972 sqft
Price per Sqft $493
Subdivision Marlborough
MLS® Listing ID A2073951
Sold Date 09/06/23
Style Bungalow
Bedrooms 5
Full Baths 2
Originating Board Calgary
Year Built 1972
Annual Tax Amount $2,441
Tax Year 2023
Lot Size 3,993 Sqft
Acres 0.09
Property Description
Welcome home to this fully finished home in Marlborough. 3 bed up as well as 2 in the basement (windows do not meet egress by today's code), 2 full bath& over 1840 sq ft of DEVELOPED SPACE make this a great home for your growing family or extended family. When you enter this home note the HARDWOOD FLOORS on the main floor. The living room is a generous size & includes a corner GAS FIREPLACE. From the living room you can go to the right to the bedrooms as well as to your RENOVATED bathroom or straight through to the kitchen & dinette area.
The kitchen has lots of WHITE CABINETS as well as upgraded backsplash & modern looking countertops. The primary bedroom has enough room to have a KING SIZED BED. In the lower level find another full bath and LAUNDRY SPACE w/newer washer & dryer (inc).
The rec room space is huge & has enough space for a games area as well as a large TV. Lots of recent upgrades include: MAIN FLOOR WINDOWS (2018), FURNACE & HOT WATER TANK 2021) & fresh paint. The yard is a good size w/room for new owners to build a garage if desired - the back alley is paved as well. The storage shed is included as well as the kids play center. Call today.
Location
Province AB
County Calgary
Area Cal Zone Ne
Zoning R-C1
Direction N
Rooms
Basement Finished, Full
Interior
Interior Features Open Floorplan, See Remarks
Heating Forced Air, Natural Gas
Cooling None
Flooring Carpet, Hardwood, Tile
Fireplaces Number 2
Fireplaces Type Gas
Appliance Dishwasher, Dryer, Microwave Hood Fan, Refrigerator, Stove(s), Washer, Window Coverings
Laundry In Basement, Laundry Room
Exterior
Garage Off Street
Garage Description Off Street
Fence Fenced
Community Features Park, Playground, Schools Nearby, Shopping Nearby, Sidewalks, Street Lights
Roof Type Asphalt Shingle
Porch Patio
Lot Frontage 39.93
Parking Type Off Street
Building
Lot Description Back Lane, Cul-De-Sac, Landscaped, Rectangular Lot
Foundation Poured Concrete
Architectural Style Bungalow
Level or Stories One
Structure Type Stucco,Wood Frame,Wood Siding
Others
Restrictions None Known
Tax ID 82835330
Ownership Private
Read Less Info
Want to know what your home might be worth? Contact us for a FREE valuation!

Our team is ready to help you sell your home for the highest possible price ASAP

"My job is to find and attract mastery-based agents to the office, protect the culture, and make sure everyone is happy! "







