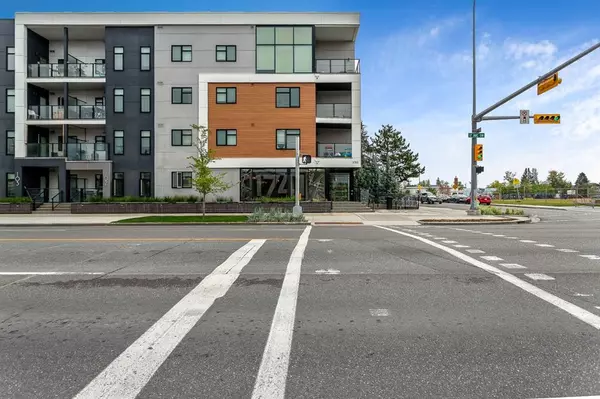$370,000
$374,900
1.3%For more information regarding the value of a property, please contact us for a free consultation.
2 Beds
2 Baths
873 SqFt
SOLD DATE : 09/06/2023
Key Details
Sold Price $370,000
Property Type Condo
Sub Type Apartment
Listing Status Sold
Purchase Type For Sale
Square Footage 873 sqft
Price per Sqft $423
Subdivision Shaganappi
MLS® Listing ID A2077771
Sold Date 09/06/23
Style Low-Rise(1-4)
Bedrooms 2
Full Baths 2
Condo Fees $598/mo
Originating Board Calgary
Year Built 2016
Annual Tax Amount $2,362
Tax Year 2023
Property Description
Welcome to 1741! This stunning air-conditioned unit is located near restaurants, parks, shopping, LRT, schools, and minutes to downtown. This home has the original owner and shows like NEW. Designed with functionality and style in mind, this home is one of the largest in this building. This spacious two-bedroom, two-bath unit is loaded with style and elegance. This home features 10-foot ceilings, hardwood and tile flooring, contemporary lighting, a built-in desk/den area, and a gorgeous designer kitchen perfect for entertaining with a counter-top gas stove, stainless steel appliances, quartz counter-tops and an eating bar spacious enough to accommodate 4 guests. Customized cabinetry gives your floor to ceiling storage with soft close hardware. The living room offers access to the east-facing covered balcony. The master bedroom has a large walk-in closet(with built-in shelving) plus an additional closet and 3 piece ensuite with tile and glass shower. A second bedroom, a 4-piece bathroom, and in-suite laundry complete this space. Underground titled parking. Assigned storage (on the same level) make this a MUST-SEE!
Location
Province AB
County Calgary
Area Cal Zone Cc
Zoning MU-1 f4.5h22
Direction E
Interior
Interior Features Built-in Features, Closet Organizers, No Animal Home, No Smoking Home, Open Floorplan, Quartz Counters, Storage, Walk-In Closet(s)
Heating Baseboard, Electric
Cooling Wall Unit(s)
Flooring Hardwood, Tile
Appliance Built-In Refrigerator, Convection Oven, Dishwasher, Gas Cooktop, Microwave, Range Hood, Refrigerator, Wall/Window Air Conditioner, Washer/Dryer Stacked, Window Coverings
Laundry In Unit
Exterior
Garage Heated Garage, Parkade, Secured, Titled
Garage Description Heated Garage, Parkade, Secured, Titled
Community Features Park, Playground, Pool, Schools Nearby, Shopping Nearby, Sidewalks, Street Lights, Walking/Bike Paths
Amenities Available Elevator(s), Park, Secured Parking, Snow Removal, Storage, Visitor Parking
Porch Balcony(s), See Remarks
Parking Type Heated Garage, Parkade, Secured, Titled
Exposure E
Total Parking Spaces 1
Building
Story 4
Architectural Style Low-Rise(1-4)
Level or Stories Single Level Unit
Structure Type Composite Siding,Wood Frame
Others
HOA Fee Include Heat,Insurance,Interior Maintenance,Maintenance Grounds,Professional Management,Reserve Fund Contributions,Sewer,Snow Removal,Trash,Water
Restrictions Pet Restrictions or Board approval Required
Tax ID 82862824
Ownership Bank/Financial Institution Owned
Pets Description Restrictions
Read Less Info
Want to know what your home might be worth? Contact us for a FREE valuation!

Our team is ready to help you sell your home for the highest possible price ASAP

"My job is to find and attract mastery-based agents to the office, protect the culture, and make sure everyone is happy! "







