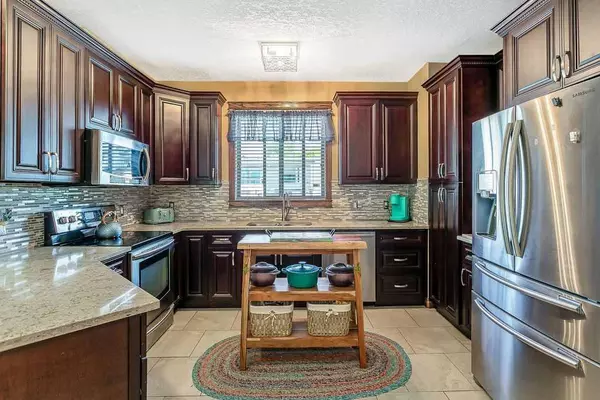$425,000
$450,000
5.6%For more information regarding the value of a property, please contact us for a free consultation.
3 Beds
4 Baths
1,801 SqFt
SOLD DATE : 09/07/2023
Key Details
Sold Price $425,000
Property Type Townhouse
Sub Type Row/Townhouse
Listing Status Sold
Purchase Type For Sale
Square Footage 1,801 sqft
Price per Sqft $235
Subdivision Central High River
MLS® Listing ID A2068636
Sold Date 09/07/23
Style 2 Storey
Bedrooms 3
Full Baths 3
Half Baths 1
Condo Fees $315
Originating Board Calgary
Year Built 2007
Annual Tax Amount $2,933
Tax Year 2023
Lot Size 3,283 Sqft
Acres 0.08
Property Description
If you thought "condo-living" and "down-sizing" meant you had to give up some of the things you love - think again!!! This EXCLUSIVE, luxury Adult complex is going to completely change your mind! The Courtyard is a little piece of paradise tucked away on a tree-lined cul-de-sac in the heart of High River. It's so well hidden, I bet you didn't even know it was here! This quiet, 8-unit complex has the most remarkable, thoughtful design, I bet you've never seen anything quite like it! Each unit backs onto a beautifully landscaped, interior, private and secure courtyard with a majestic fountain that draws you out of your own garden doors to enjoy the peace and tranquility and the best part is you can enjoy the lush gardens and exceptional landscaping, completely maintenance free. You'll be blown away as you enter this home. Try to keep track of how many times you say "This is a condo?!" Over 1800 square feet, filled with high-end finishing, functionality and thoughtful details like 9-foot ceilings, on the main floor, and vaulted ceilings above, crown molding, solid wood trim and doors, closet organizers, walk-in closets, and warm natural finishes. And these are just the details you can see! The home also has in-floor heat on EVERY level, on-demand hot water, 2 air return units and is so well built that your utility bills are minimal. With only a small section that is attached to your neighbours, there are SO MANY windows! The main floor also has a natural gas corner fireplace, warm cherrywood soft-close cabinets, quartz countertops, upgraded stainless steel appliances, a dining room that's sure to fit all your friends and family and a den/flex room and a 2pc guest bath. The oohs and ahhs will continue as you make your way upstairs. You'll love the cozy bonus room, upper floor laundry, primary bedroom with vaulted ceilings, a 5-piece ensuite and large walk-in closet walk and ANOTHER incredible view overlooking the Courtyard. But that's not it! There's also a guest room and 4 piece bathroom. I can hear you thinking, that's got to be it, but it's not - there's MORE! YES, this condo also has a fully finished basement complete with a full bedroom, bathroom, kitchen, washer, dryer and in-floor heat beneath the beautiful stamped concrete floor. This space has a separate entrance making it a perfect space for multi-generational living, out-of-town guests, hobbies or even a home office space. This amazing gem would not be complete without a fully finished, OVERSIZED double car garage, with HUGE ceilings. Here's where you'll stop again and say "This is really a condo?!" And don't worry about the condo fees because your home insurance is only $500/year! Can you believe that for $450,000 you can get a large, executive home, filled with bells and whistles, a gorgeous yard you only need to enjoy, not fuss with, an exceptional location, a separate living space, and an upgraded garage? Sounds like condo living is a win-win-win!!! Let's go see it!
Location
Province AB
County Foothills County
Zoning TND
Direction E
Rooms
Basement Separate/Exterior Entry, Finished, Full, Suite
Interior
Interior Features Ceiling Fan(s), Chandelier, Double Vanity, High Ceilings, Open Floorplan, Separate Entrance, Soaking Tub, Stone Counters, Storage, Vaulted Ceiling(s), Walk-In Closet(s)
Heating In Floor, Natural Gas
Cooling None
Flooring Hardwood, Tile
Fireplaces Number 1
Fireplaces Type Gas
Appliance Dishwasher, Dryer, Electric Stove, Garage Control(s), Range Hood, Refrigerator, Washer, Window Coverings
Laundry Upper Level
Exterior
Garage Double Garage Attached
Garage Spaces 2.0
Garage Description Double Garage Attached
Fence Fenced
Community Features Park, Playground, Schools Nearby, Shopping Nearby, Sidewalks, Street Lights, Walking/Bike Paths
Amenities Available Park, Visitor Parking
Roof Type Asphalt Shingle
Porch Balcony(s), Deck
Parking Type Double Garage Attached
Exposure E
Total Parking Spaces 2
Building
Lot Description Backs on to Park/Green Space, Cul-De-Sac, Low Maintenance Landscape, Landscaped, Many Trees
Foundation Poured Concrete
Architectural Style 2 Storey
Level or Stories Two
Structure Type Stone,Stucco,Wood Frame
Others
HOA Fee Include Insurance,Maintenance Grounds,Reserve Fund Contributions,Snow Removal
Restrictions Adult Living,Pet Restrictions or Board approval Required
Tax ID 84807640
Ownership Private
Pets Description Restrictions
Read Less Info
Want to know what your home might be worth? Contact us for a FREE valuation!

Our team is ready to help you sell your home for the highest possible price ASAP

"My job is to find and attract mastery-based agents to the office, protect the culture, and make sure everyone is happy! "







