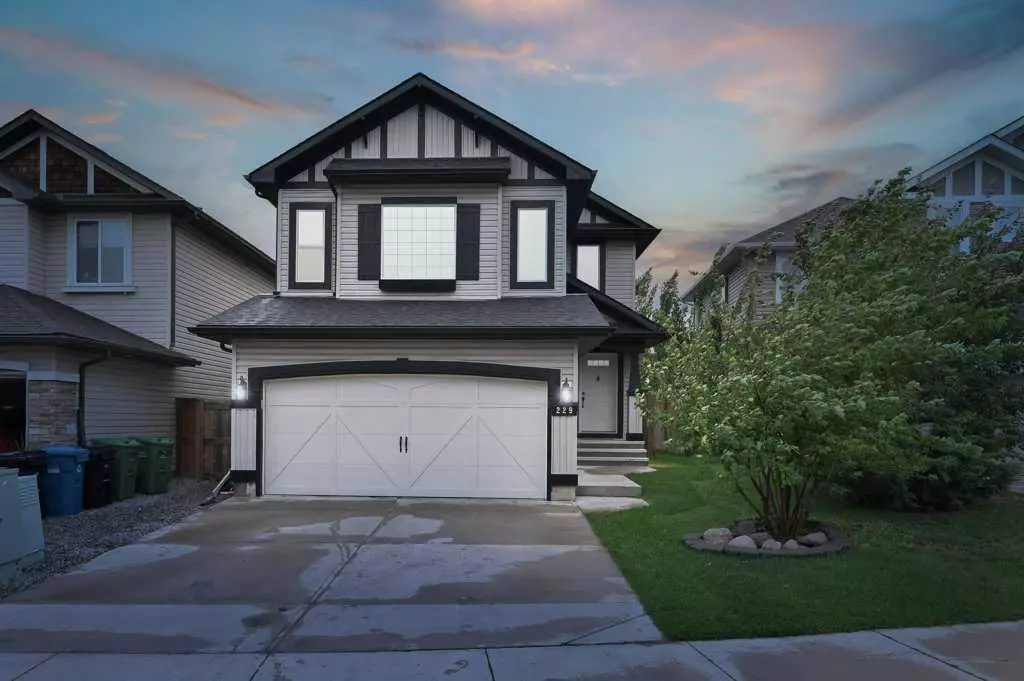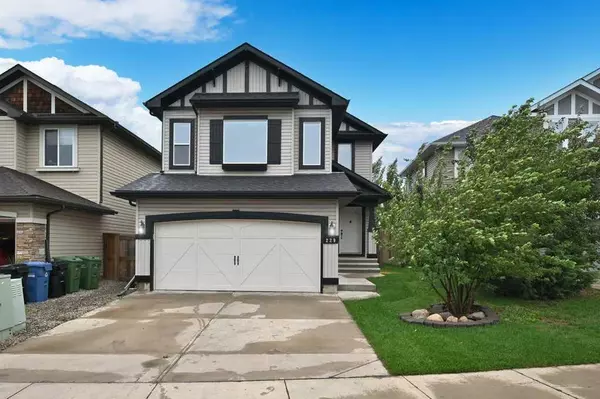$670,000
$697,500
3.9%For more information regarding the value of a property, please contact us for a free consultation.
4 Beds
4 Baths
2,002 SqFt
SOLD DATE : 09/07/2023
Key Details
Sold Price $670,000
Property Type Single Family Home
Sub Type Detached
Listing Status Sold
Purchase Type For Sale
Square Footage 2,002 sqft
Price per Sqft $334
Subdivision New Brighton
MLS® Listing ID A2072433
Sold Date 09/07/23
Style 2 Storey
Bedrooms 4
Full Baths 3
Half Baths 1
HOA Fees $28/ann
HOA Y/N 1
Originating Board Calgary
Year Built 2006
Annual Tax Amount $3,719
Tax Year 2023
Lot Size 3,982 Sqft
Acres 0.09
Property Description
Welcome to this stunning house that will leave you in awe! Prepare to be amazed by the fully renovated features that make this home truly special. With 2000 square feet of living space, 3 bedrooms, 3.5 bathrooms, so much more, this house has it all. The open layout offers plenty of space for your family featuring gorgeous large windows and loads of natural light. Walking inside to a spacious living room with a center gas fireplace.The main and upper floors have undergone a wonderful transformation. A full kitchen renovation has been completed, including updates to the cabinets, countertops and backsplash. All bathrooms have also been fully renovated, New floors give the home a fresh and modern look. The lighting fixtures throughout the house have been replaced, adding a touch of elegance. Custom-made blinds adorn the windows, enhancing the overall aesthetic. The master bedroom is a true retreat, window for natural light, , a 4-piece ensuite which has a walk in closet.
The entire house has been freshly painted, The basement has also received a remarkable makeover and has an electric fireplace. Every detail has been considered to create a comfortable and functional space. The exterior of the house has not been overlooked Deck has been freshly stained and new grass has been added , enhancing the outdoor living area. Situated on a quiet street with family friendly ,well established community this house offers a welcoming environment.
The updates throughout the house will capture your heart, and the resulting in a show home-like appearance. This house truly encompasses everything you could wish for in a home, and it's ready for you to move in and enjoy a luxurious and comfortable lifestyle.
Location
Province AB
County Calgary
Area Cal Zone Se
Zoning R-1N
Direction W
Rooms
Basement Finished, Full
Interior
Interior Features Central Vacuum, Kitchen Island, Open Floorplan, Pantry, See Remarks, Soaking Tub, Storage
Heating Forced Air, Natural Gas
Cooling None
Flooring Carpet, Ceramic Tile, Vinyl
Fireplaces Number 2
Fireplaces Type Basement, Electric, Family Room, Gas
Appliance Dishwasher, Electric Stove, Garage Control(s), Range Hood, Refrigerator, Washer/Dryer, Window Coverings
Laundry Laundry Room, Main Level
Exterior
Garage Double Garage Attached, Garage Door Opener
Garage Spaces 2.0
Garage Description Double Garage Attached, Garage Door Opener
Fence Fenced
Community Features Clubhouse, Park, Playground, Schools Nearby, Shopping Nearby, Sidewalks, Street Lights
Amenities Available None
Roof Type Asphalt Shingle
Porch Deck
Lot Frontage 36.09
Parking Type Double Garage Attached, Garage Door Opener
Exposure W
Total Parking Spaces 4
Building
Lot Description Back Yard, Lawn, Landscaped, Rectangular Lot
Foundation Poured Concrete
Architectural Style 2 Storey
Level or Stories Two
Structure Type Vinyl Siding,Wood Frame
Others
Restrictions None Known
Tax ID 82688111
Ownership Private
Read Less Info
Want to know what your home might be worth? Contact us for a FREE valuation!

Our team is ready to help you sell your home for the highest possible price ASAP

"My job is to find and attract mastery-based agents to the office, protect the culture, and make sure everyone is happy! "







